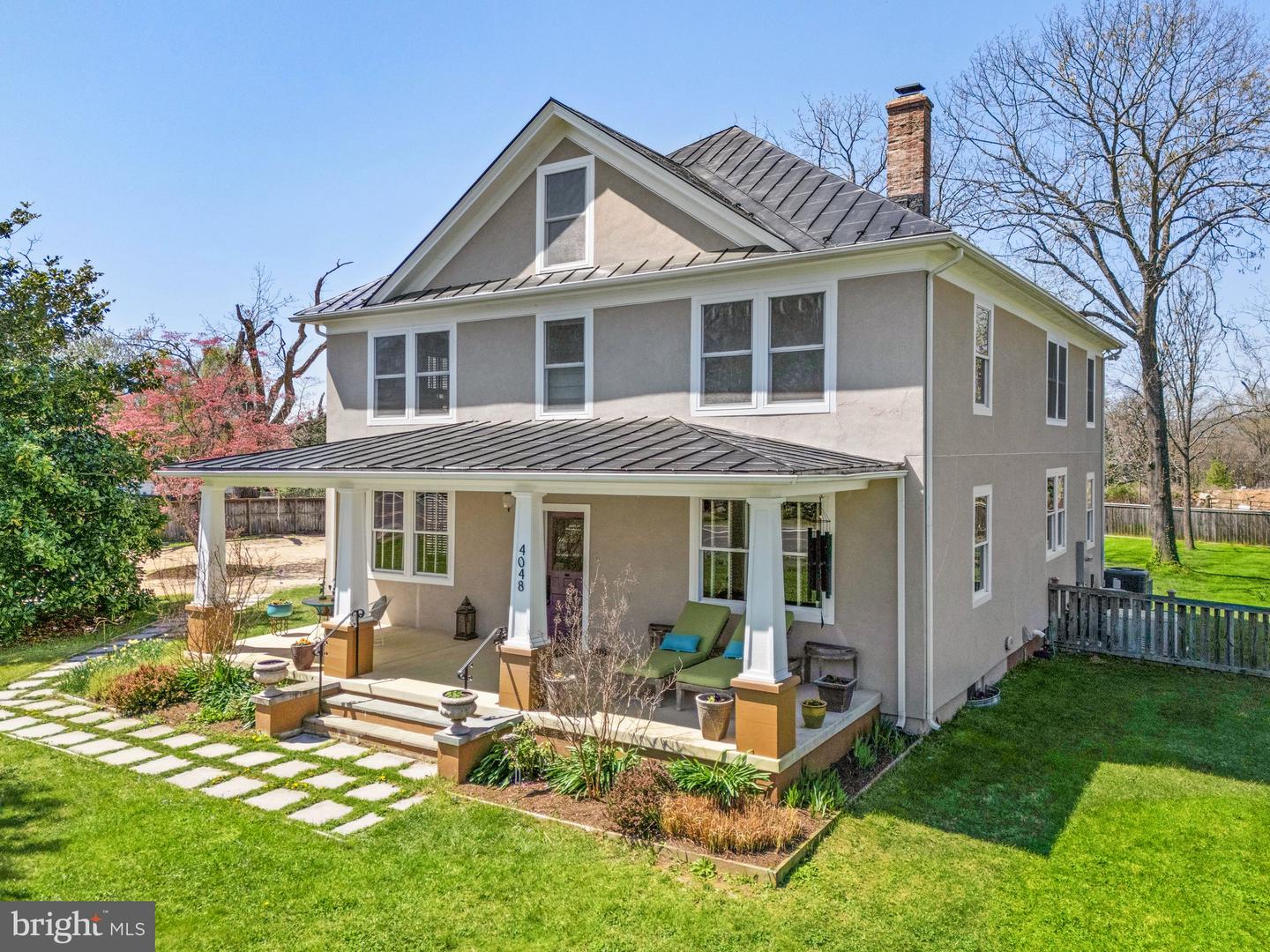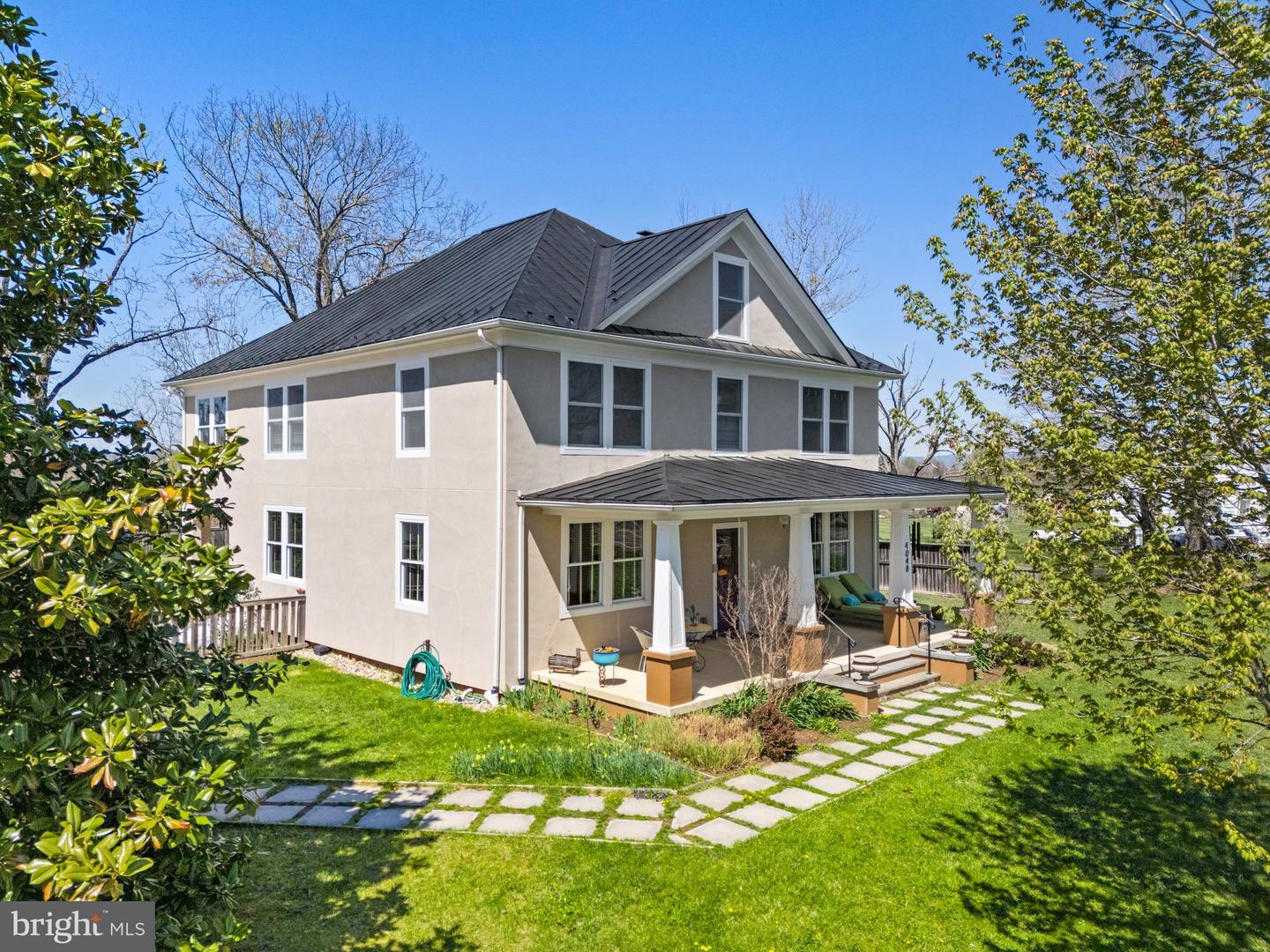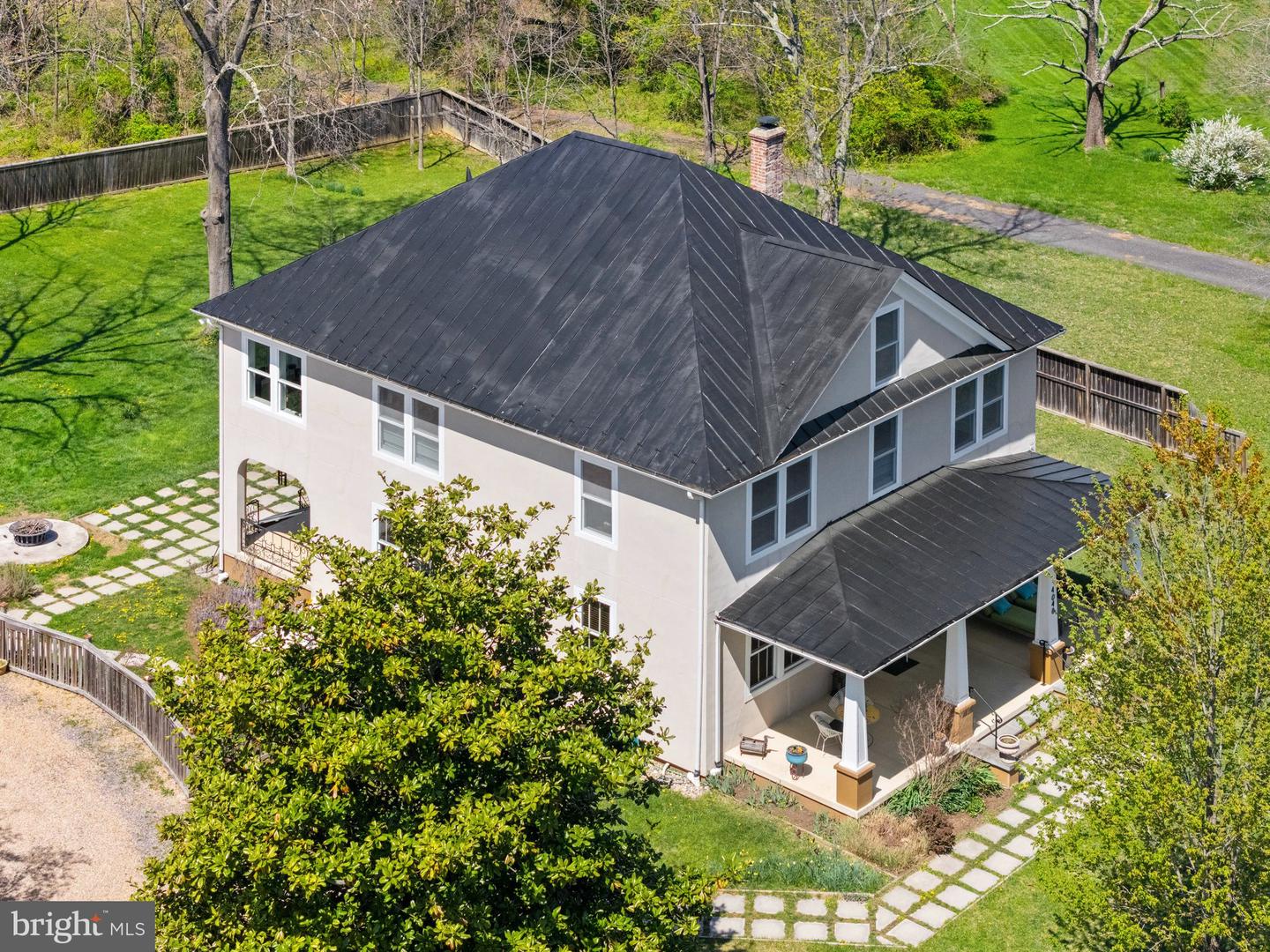


4048 Rectortown Rd, Marshall, VA 20115
$1,050,000
4
Beds
5
Baths
3,752
Sq Ft
Single Family
Active
Listed by
Cricket Bedford
Thomas And Talbot Estate Properties, Inc.
Last updated:
May 10, 2025, 04:30 AM
MLS#
VAFQ2016136
Source:
BRIGHTMLS
About This Home
Home Facts
Single Family
5 Baths
4 Bedrooms
Built in 1927
Price Summary
1,050,000
$279 per Sq. Ft.
MLS #:
VAFQ2016136
Last Updated:
May 10, 2025, 04:30 AM
Added:
a month ago
Rooms & Interior
Bedrooms
Total Bedrooms:
4
Bathrooms
Total Bathrooms:
5
Full Bathrooms:
4
Interior
Living Area:
3,752 Sq. Ft.
Structure
Structure
Architectural Style:
Manor
Building Area:
3,752 Sq. Ft.
Year Built:
1927
Lot
Lot Size (Sq. Ft):
36,154
Finances & Disclosures
Price:
$1,050,000
Price per Sq. Ft:
$279 per Sq. Ft.
Contact an Agent
Yes, I would like more information from Coldwell Banker. Please use and/or share my information with a Coldwell Banker agent to contact me about my real estate needs.
By clicking Contact I agree a Coldwell Banker Agent may contact me by phone or text message including by automated means and prerecorded messages about real estate services, and that I can access real estate services without providing my phone number. I acknowledge that I have read and agree to the Terms of Use and Privacy Notice.
Contact an Agent
Yes, I would like more information from Coldwell Banker. Please use and/or share my information with a Coldwell Banker agent to contact me about my real estate needs.
By clicking Contact I agree a Coldwell Banker Agent may contact me by phone or text message including by automated means and prerecorded messages about real estate services, and that I can access real estate services without providing my phone number. I acknowledge that I have read and agree to the Terms of Use and Privacy Notice.