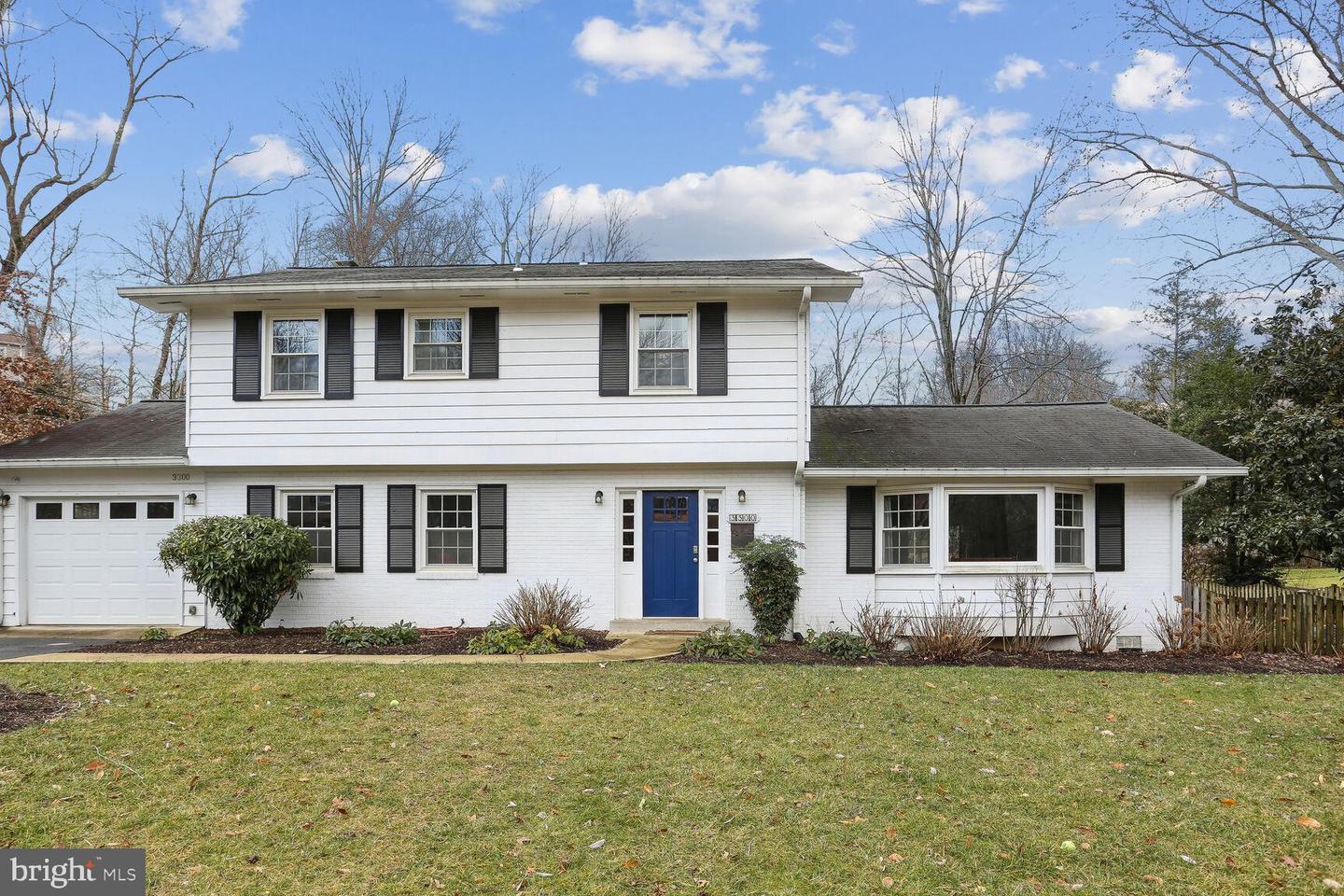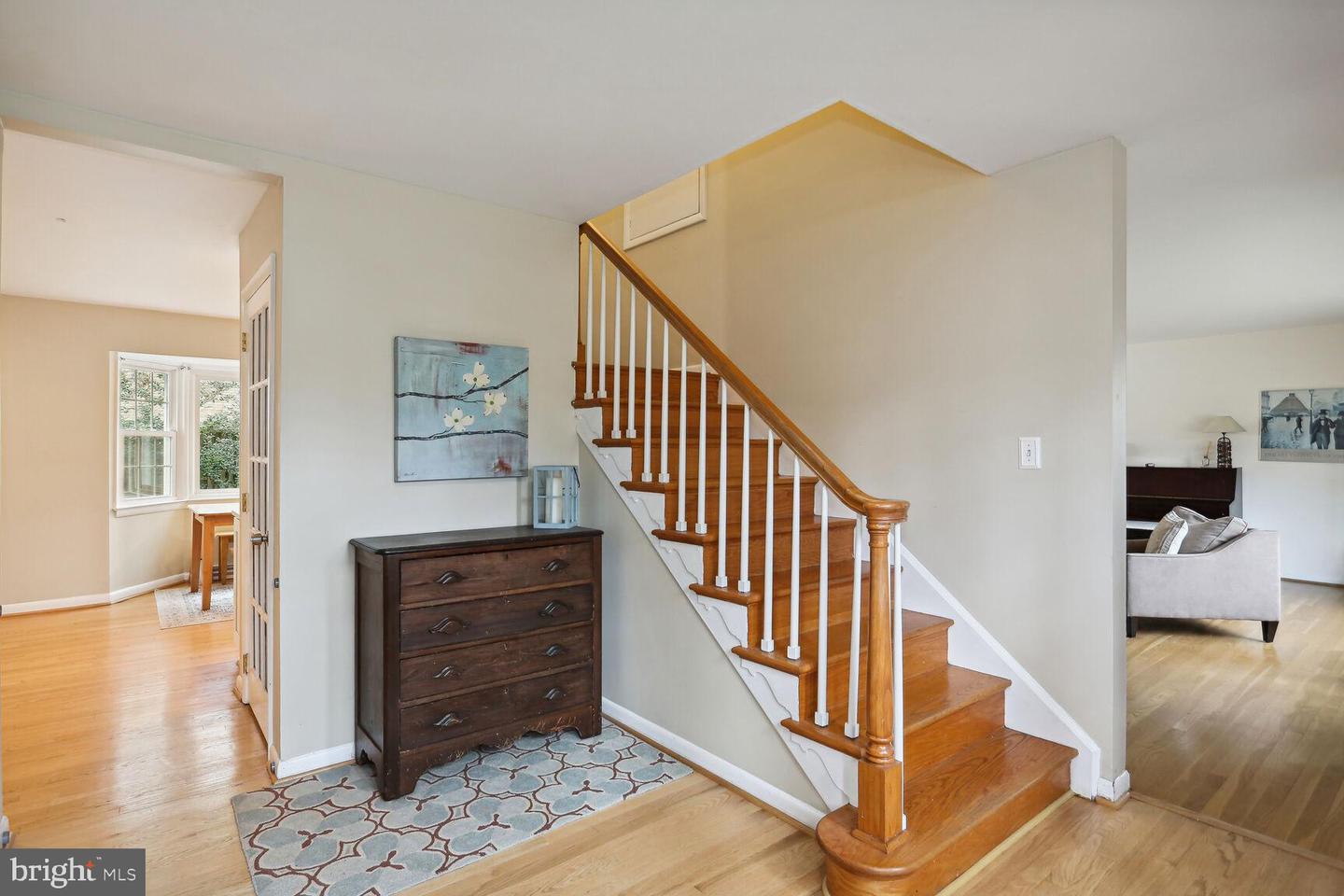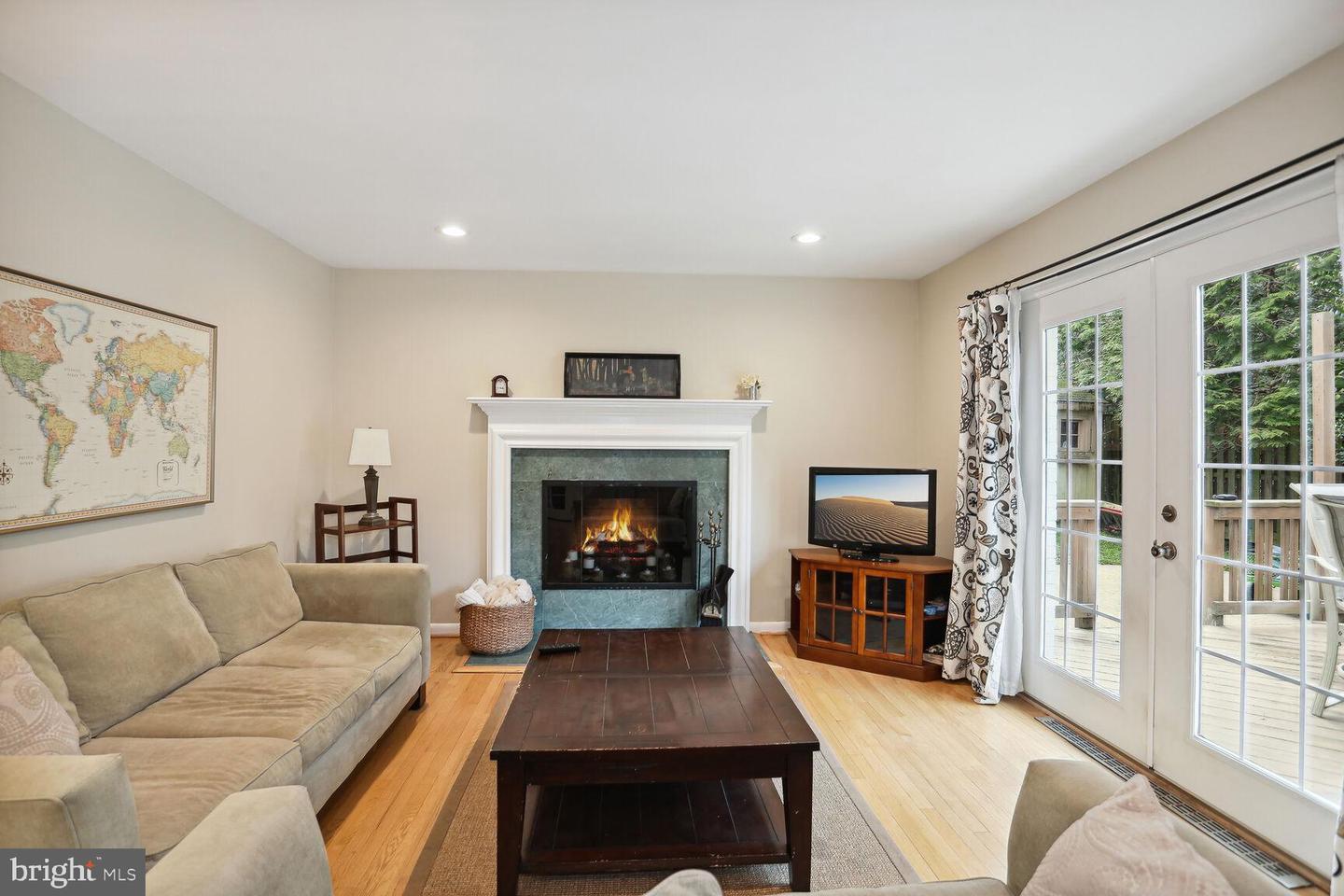


3300 Prince William Dr, Fairfax, VA 22031
$1,100,000
4
Beds
3
Baths
2,196
Sq Ft
Single Family
Coming Soon
Listed by
Sarah Harrington
Long & Foster Real Estate, Inc.
Last updated:
October 8, 2025, 05:35 AM
MLS#
VAFX2273464
Source:
BRIGHTMLS
About This Home
Home Facts
Single Family
3 Baths
4 Bedrooms
Built in 1964
Price Summary
1,100,000
$500 per Sq. Ft.
MLS #:
VAFX2273464
Last Updated:
October 8, 2025, 05:35 AM
Added:
a day ago
Rooms & Interior
Bedrooms
Total Bedrooms:
4
Bathrooms
Total Bathrooms:
3
Full Bathrooms:
2
Interior
Living Area:
2,196 Sq. Ft.
Structure
Structure
Architectural Style:
Colonial
Building Area:
2,196 Sq. Ft.
Year Built:
1964
Lot
Lot Size (Sq. Ft):
12,196
Finances & Disclosures
Price:
$1,100,000
Price per Sq. Ft:
$500 per Sq. Ft.
See this home in person
Attend an upcoming open house
Sun, Oct 12
02:00 PM - 04:00 PMContact an Agent
Yes, I would like more information from Coldwell Banker. Please use and/or share my information with a Coldwell Banker agent to contact me about my real estate needs.
By clicking Contact I agree a Coldwell Banker Agent may contact me by phone or text message including by automated means and prerecorded messages about real estate services, and that I can access real estate services without providing my phone number. I acknowledge that I have read and agree to the Terms of Use and Privacy Notice.
Contact an Agent
Yes, I would like more information from Coldwell Banker. Please use and/or share my information with a Coldwell Banker agent to contact me about my real estate needs.
By clicking Contact I agree a Coldwell Banker Agent may contact me by phone or text message including by automated means and prerecorded messages about real estate services, and that I can access real estate services without providing my phone number. I acknowledge that I have read and agree to the Terms of Use and Privacy Notice.