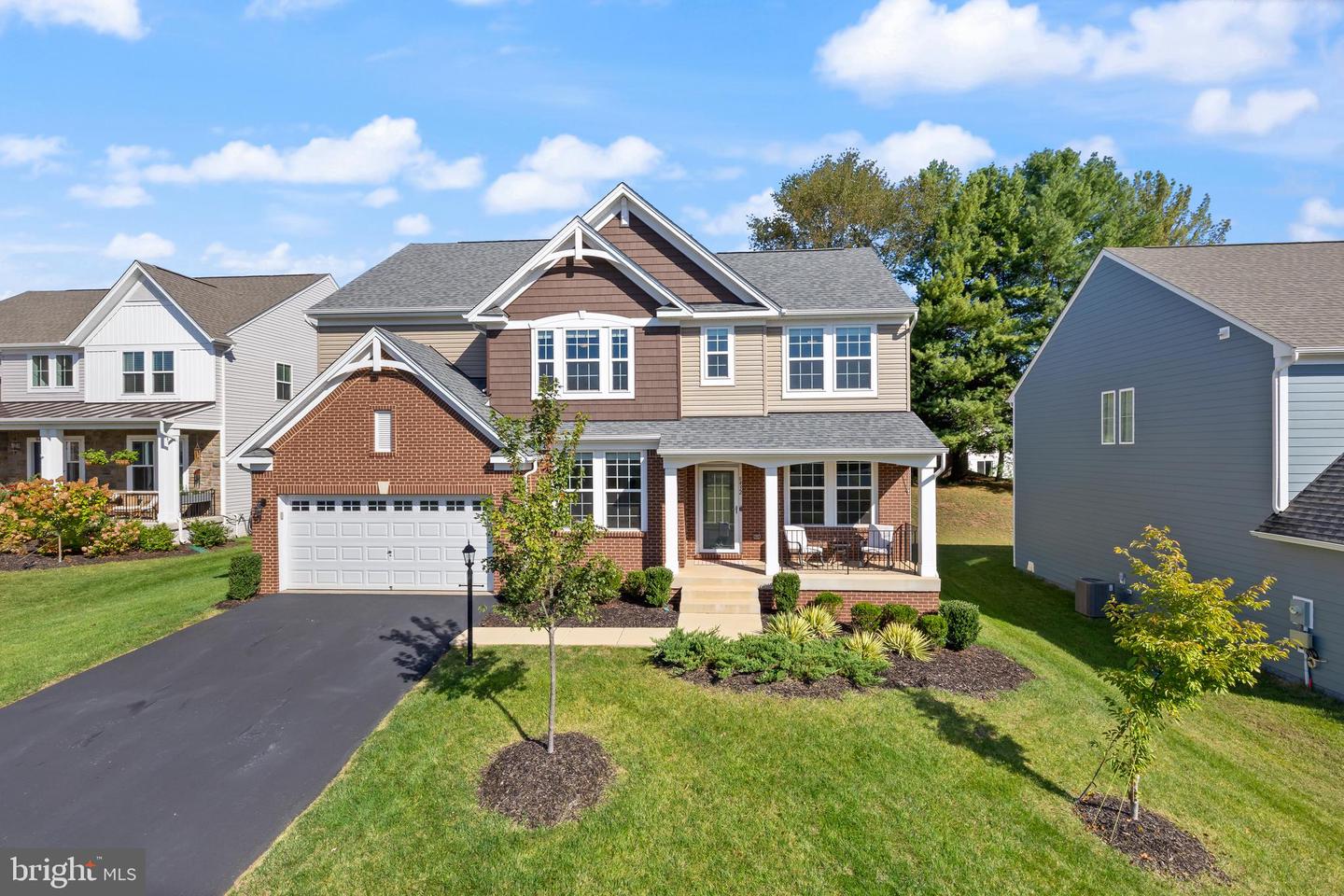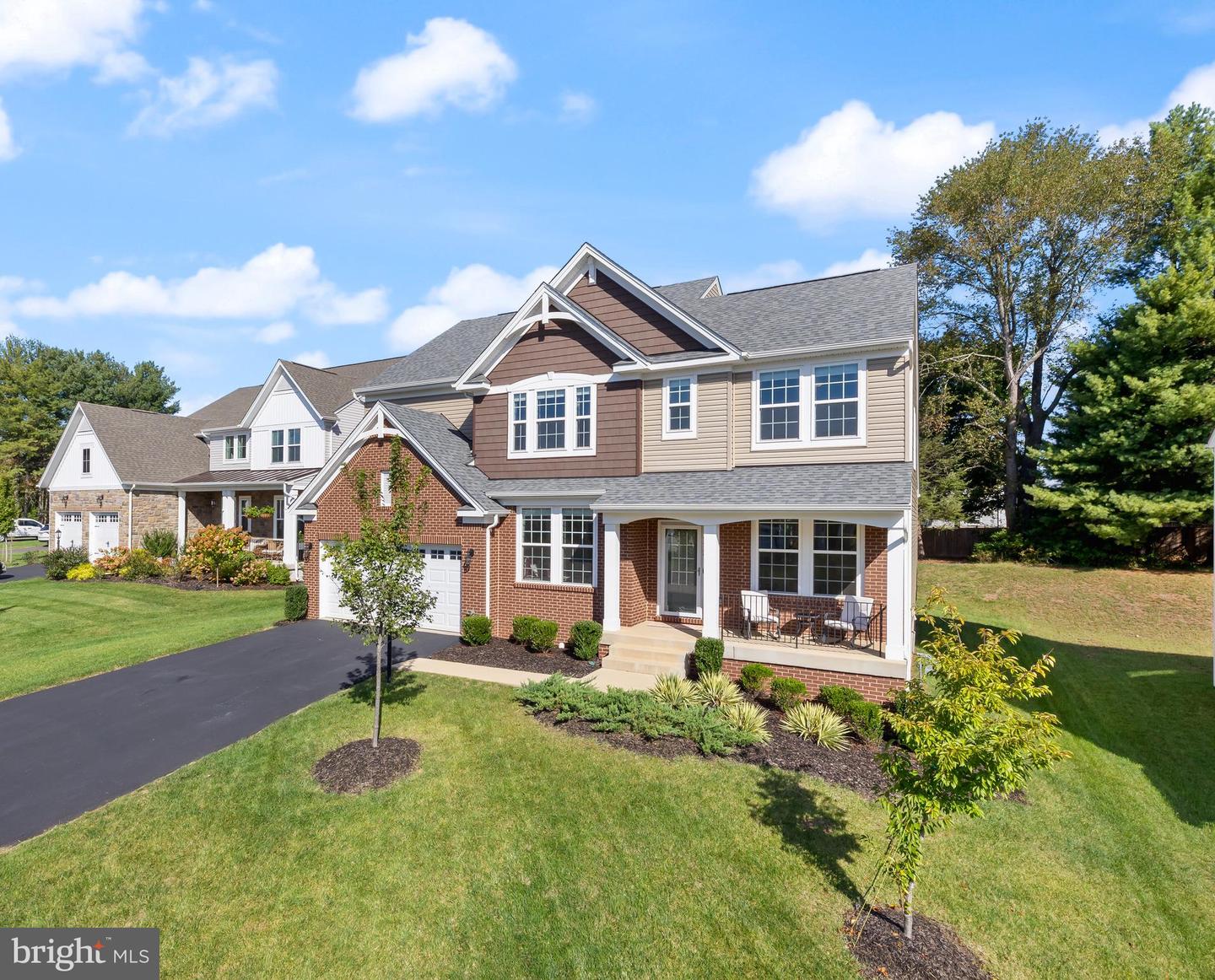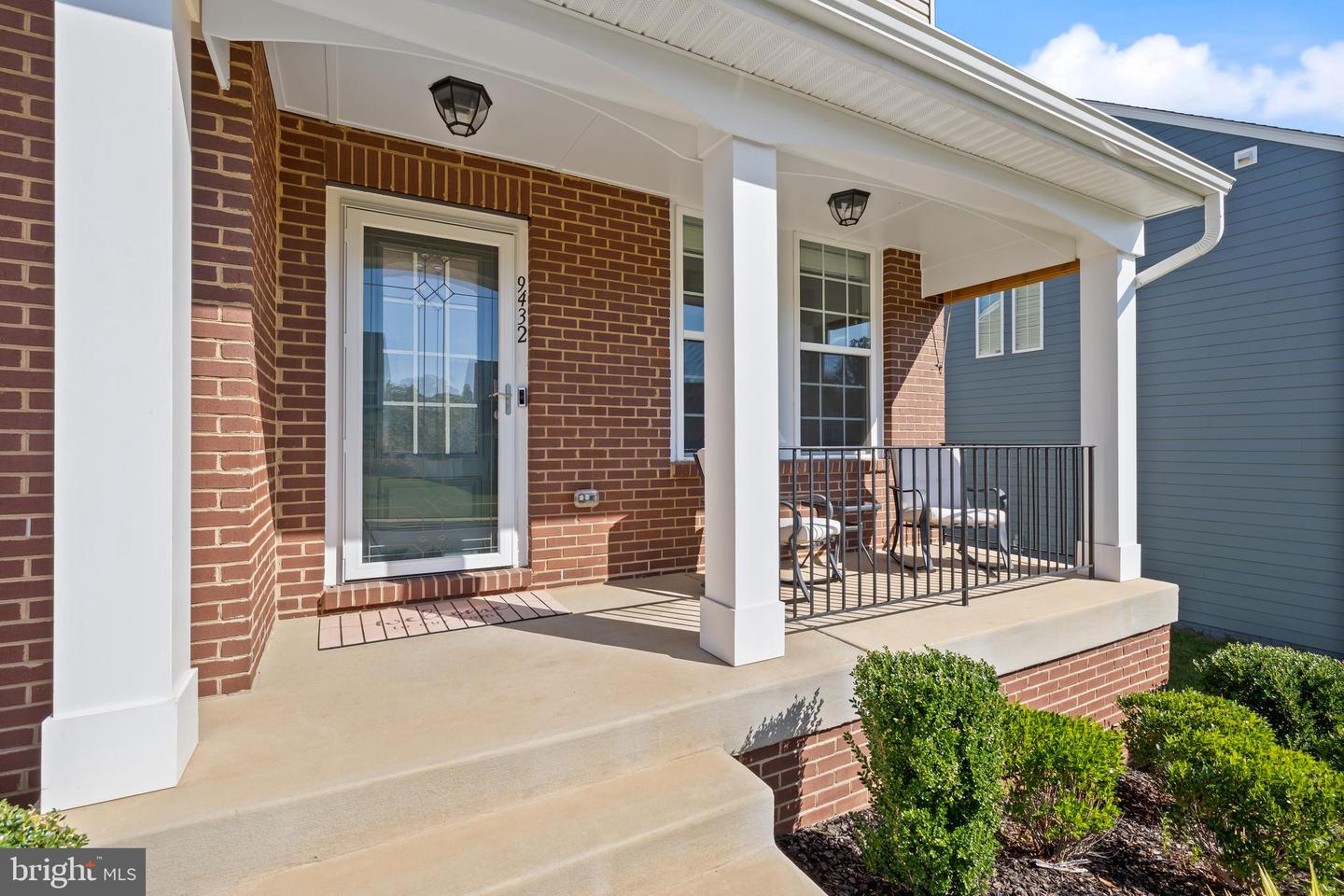9432 Deschamp Ct, Manassas, VA 20112
$875,000
4
Beds
5
Baths
3,828
Sq Ft
Single Family
Active
Listed by
Antonio B Smith
Brandon Campbell Smith
Smart Realty, LLC.
Last updated:
October 14, 2025, 01:39 PM
MLS#
VAPW2105528
Source:
BRIGHTMLS
About This Home
Home Facts
Single Family
5 Baths
4 Bedrooms
Built in 2022
Price Summary
875,000
$228 per Sq. Ft.
MLS #:
VAPW2105528
Last Updated:
October 14, 2025, 01:39 PM
Added:
5 day(s) ago
Rooms & Interior
Bedrooms
Total Bedrooms:
4
Bathrooms
Total Bathrooms:
5
Full Bathrooms:
3
Interior
Living Area:
3,828 Sq. Ft.
Structure
Structure
Architectural Style:
Craftsman
Building Area:
3,828 Sq. Ft.
Year Built:
2022
Lot
Lot Size (Sq. Ft):
10,890
Finances & Disclosures
Price:
$875,000
Price per Sq. Ft:
$228 per Sq. Ft.
Contact an Agent
Yes, I would like more information from Coldwell Banker. Please use and/or share my information with a Coldwell Banker agent to contact me about my real estate needs.
By clicking Contact I agree a Coldwell Banker Agent may contact me by phone or text message including by automated means and prerecorded messages about real estate services, and that I can access real estate services without providing my phone number. I acknowledge that I have read and agree to the Terms of Use and Privacy Notice.
Contact an Agent
Yes, I would like more information from Coldwell Banker. Please use and/or share my information with a Coldwell Banker agent to contact me about my real estate needs.
By clicking Contact I agree a Coldwell Banker Agent may contact me by phone or text message including by automated means and prerecorded messages about real estate services, and that I can access real estate services without providing my phone number. I acknowledge that I have read and agree to the Terms of Use and Privacy Notice.


