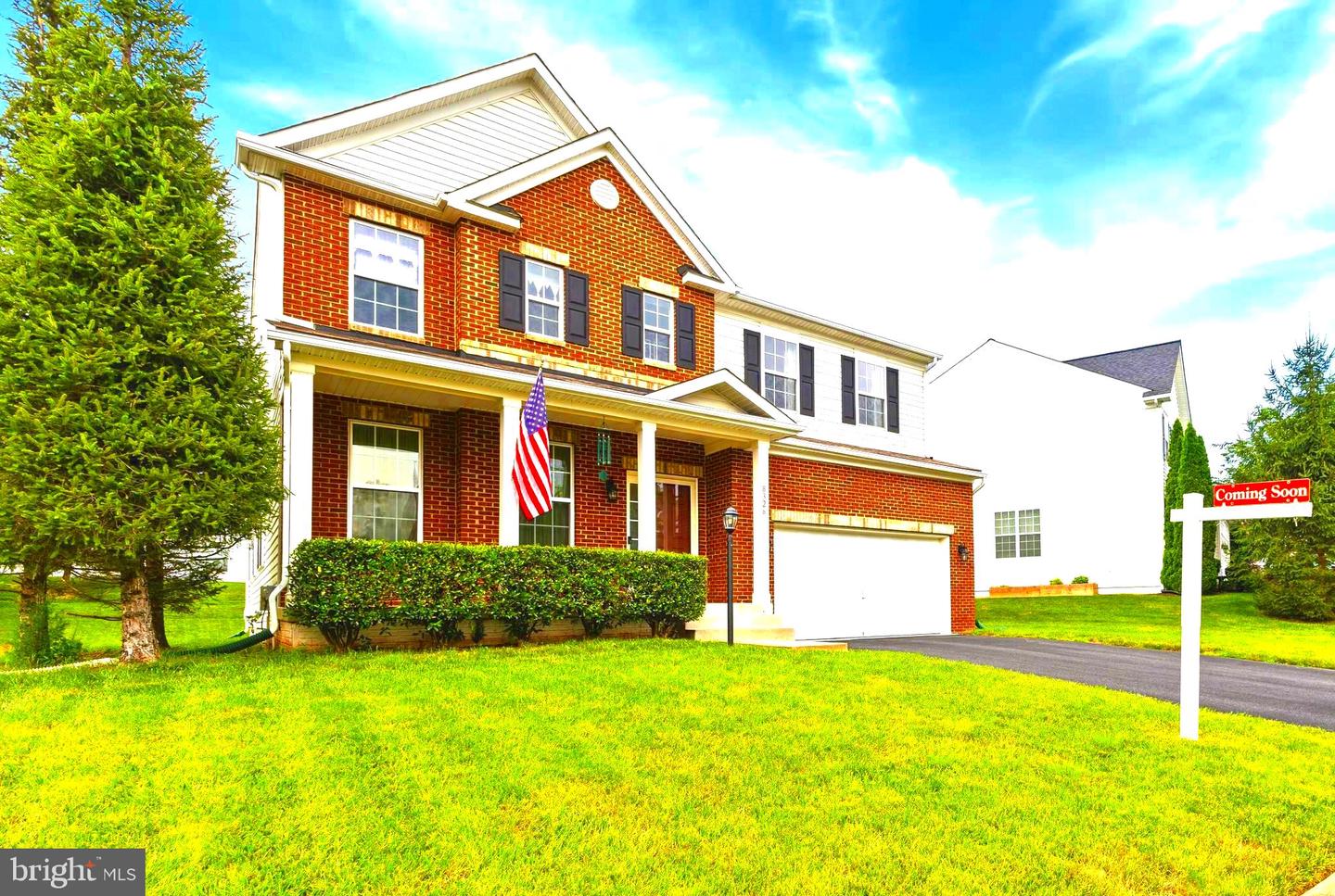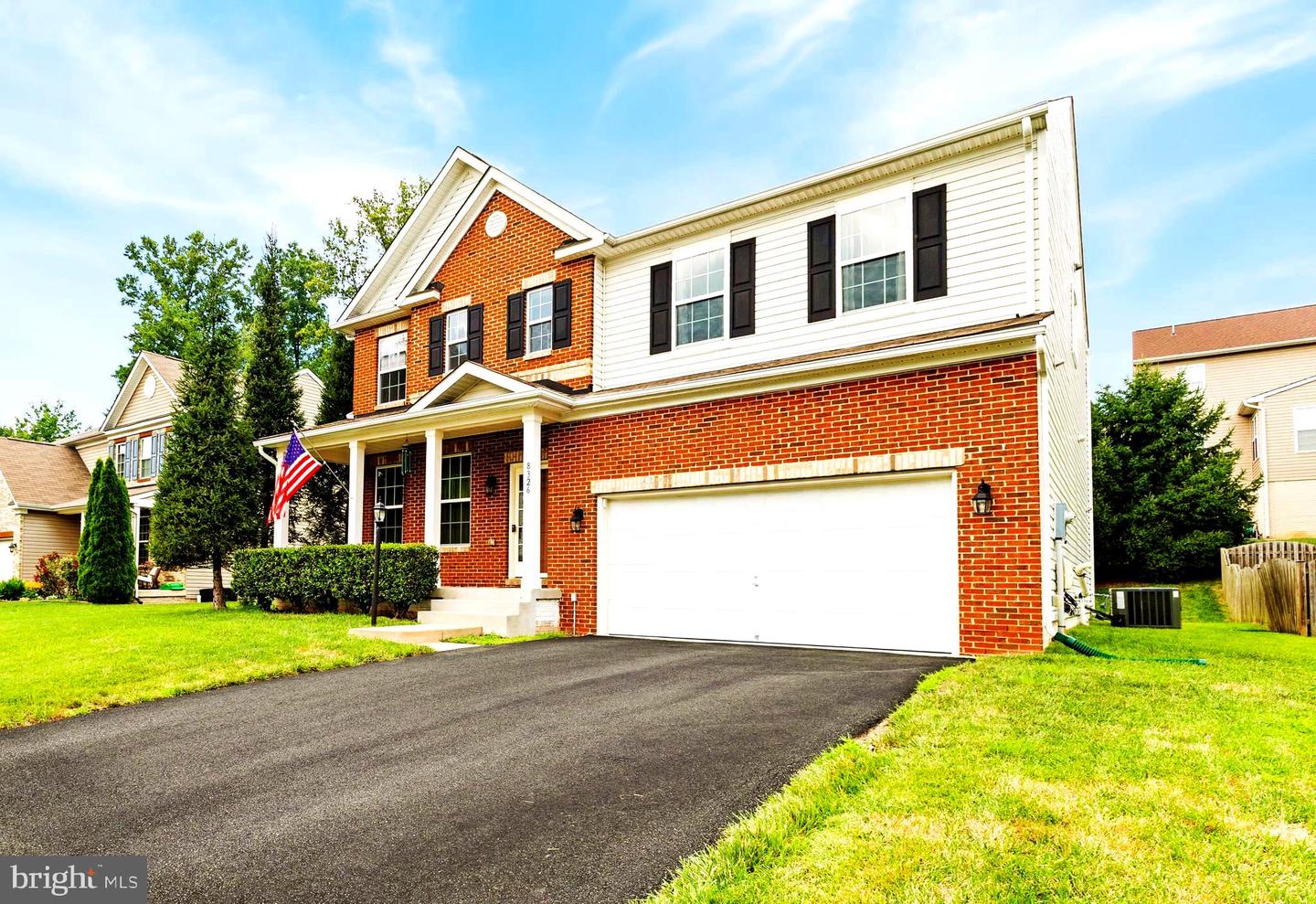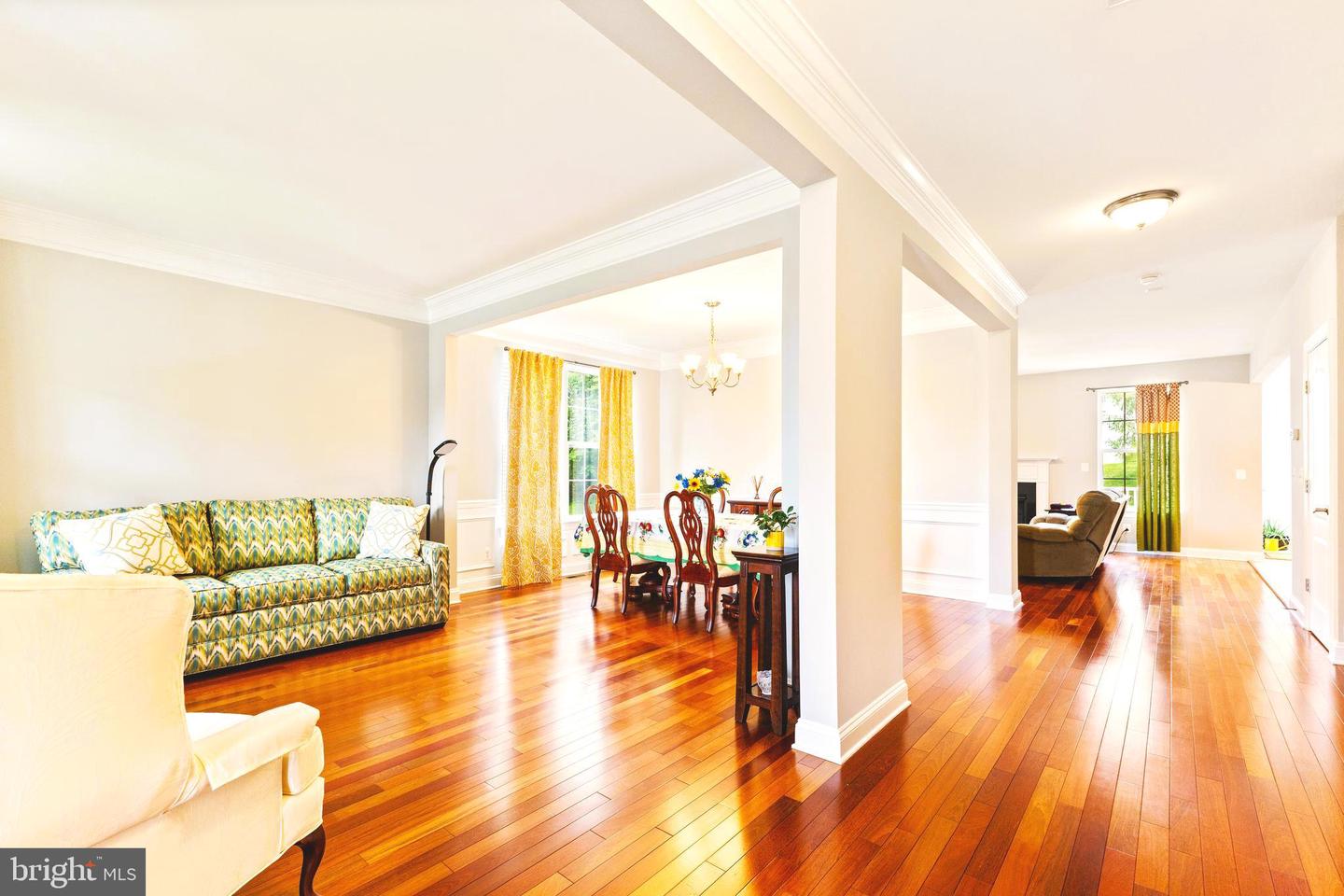


8326 Mineral Springs Dr, Manassas, VA 20112
$816,000
5
Beds
4
Baths
3,799
Sq Ft
Single Family
Active
Listed by
Mark E. Price I I
Samson Properties
Last updated:
July 17, 2025, 01:57 PM
MLS#
VAPW2099108
Source:
BRIGHTMLS
About This Home
Home Facts
Single Family
4 Baths
5 Bedrooms
Built in 2011
Price Summary
816,000
$214 per Sq. Ft.
MLS #:
VAPW2099108
Last Updated:
July 17, 2025, 01:57 PM
Added:
6 day(s) ago
Rooms & Interior
Bedrooms
Total Bedrooms:
5
Bathrooms
Total Bathrooms:
4
Full Bathrooms:
3
Interior
Living Area:
3,799 Sq. Ft.
Structure
Structure
Architectural Style:
Traditional
Building Area:
3,799 Sq. Ft.
Year Built:
2011
Lot
Lot Size (Sq. Ft):
7,405
Finances & Disclosures
Price:
$816,000
Price per Sq. Ft:
$214 per Sq. Ft.
Contact an Agent
Yes, I would like more information from Coldwell Banker. Please use and/or share my information with a Coldwell Banker agent to contact me about my real estate needs.
By clicking Contact I agree a Coldwell Banker Agent may contact me by phone or text message including by automated means and prerecorded messages about real estate services, and that I can access real estate services without providing my phone number. I acknowledge that I have read and agree to the Terms of Use and Privacy Notice.
Contact an Agent
Yes, I would like more information from Coldwell Banker. Please use and/or share my information with a Coldwell Banker agent to contact me about my real estate needs.
By clicking Contact I agree a Coldwell Banker Agent may contact me by phone or text message including by automated means and prerecorded messages about real estate services, and that I can access real estate services without providing my phone number. I acknowledge that I have read and agree to the Terms of Use and Privacy Notice.