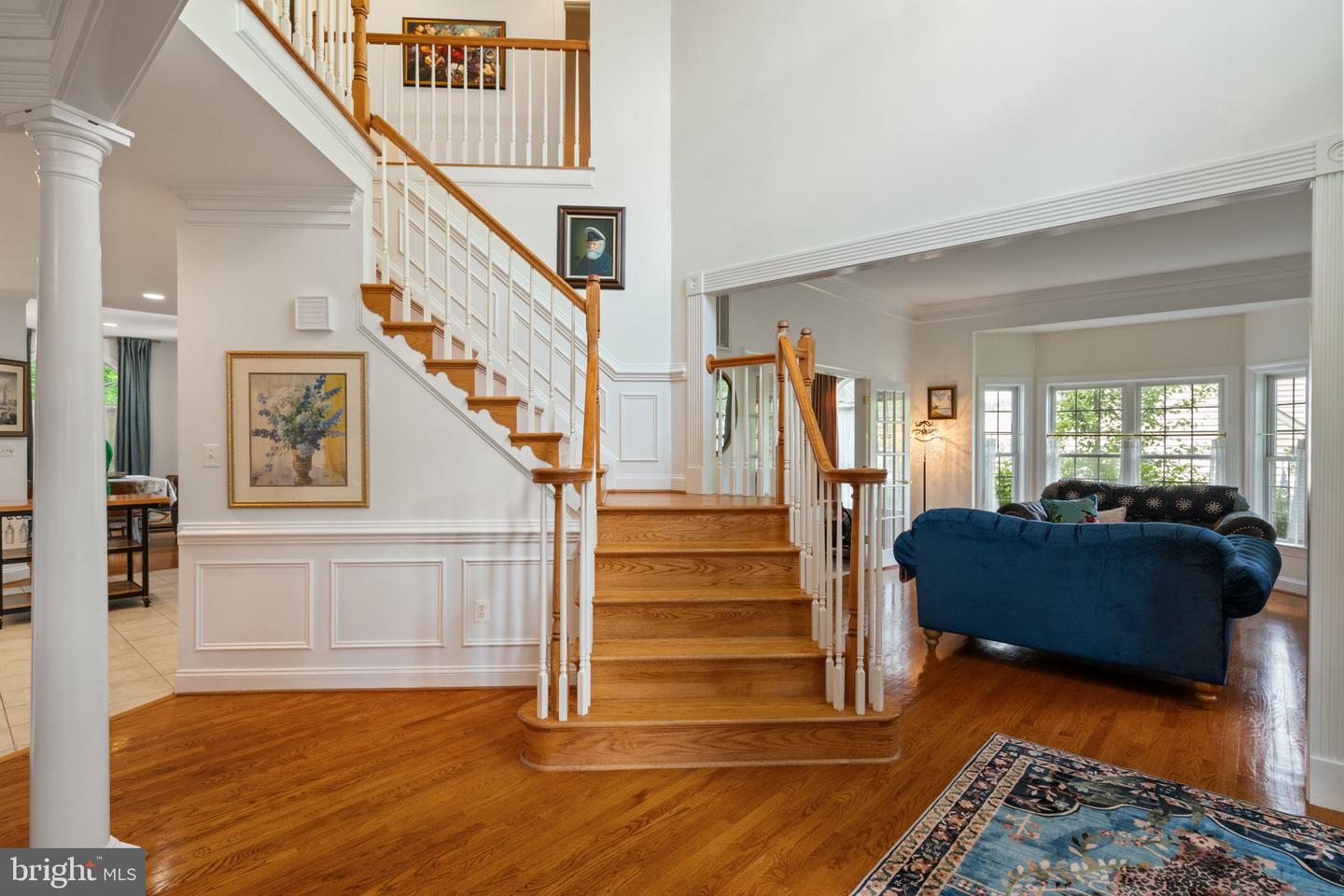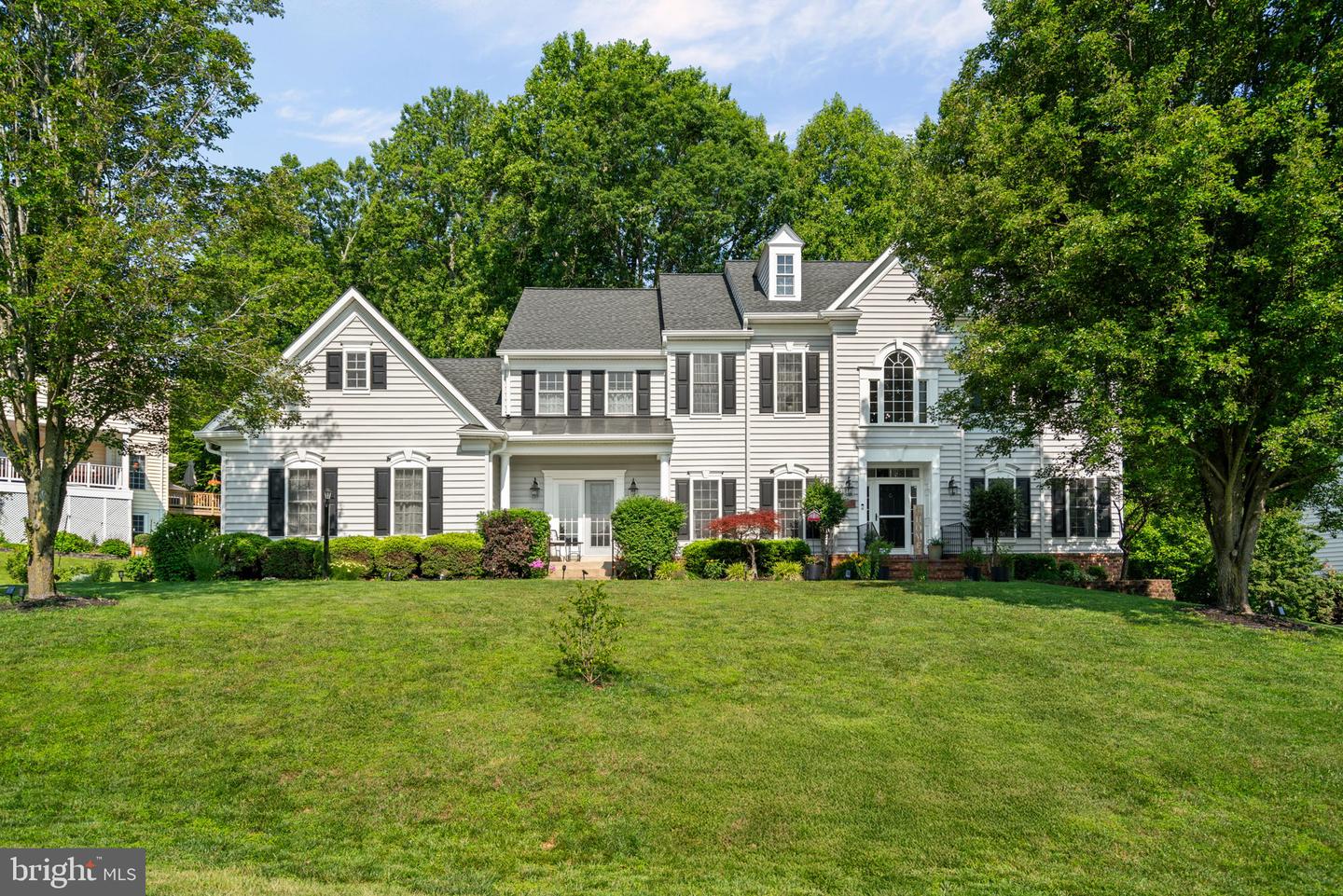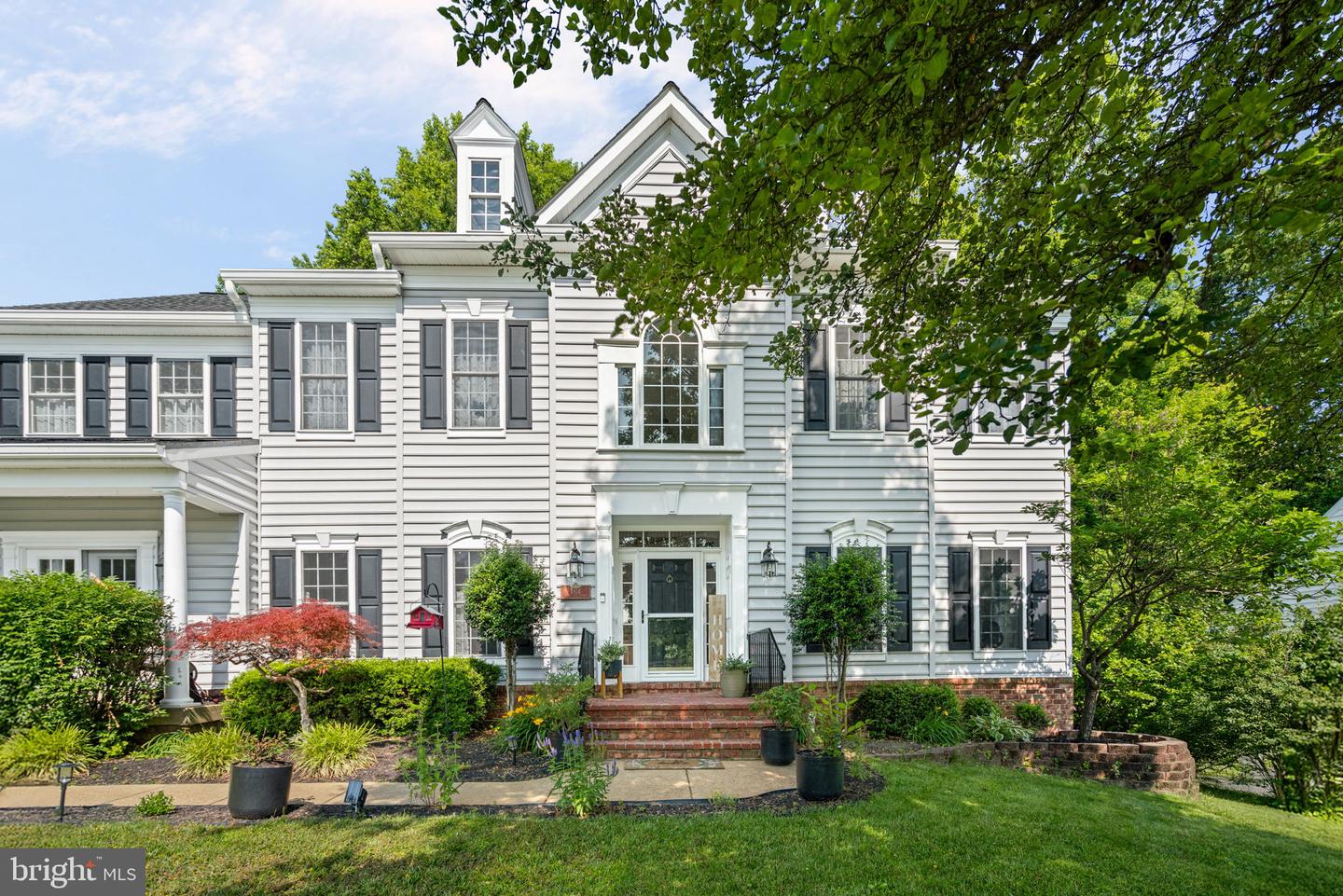Luxury Estate Home - Priced Near Tax Assessment - An Incredible Value!
Nestled in the Sought-After Meadowbrook Woods Community (one of the TOP 20112 neighborhoods for Halloween) on a no through street, this exquisite 6,003-square-foot residence offers the perfect blend of elegance, comfort, and functionality. With 5 spacious bedrooms, 5 full bathrooms, and a half bath, this home is ideal for those seeking space to live, work, and entertain in style. This is the largest floorplan built by Quaker Homes in this neighborhood.
From the moment you step into the grand two-story foyer, you’ll notice thoughtful details like crown molding, hardwood floors, and a fresh, modern aesthetic, with the entire home painted in Benjamin Moore’s Cloud White in 2023. Rich natural light pours through oversized windows in the formal living room, where a charming bay window adds character and warmth. Adjacent, the formal dining room is perfectly suited for hosting elegant gatherings.
The heart of the home is the expansive kitchen, featuring stainless steel appliances (brand new black stainless dishwasher), granite countertops, a center island with gas cooktop, breakfast bar, and a walk-in XL pantry just updated with $4k of Elfa shelving. Just beyond, the generous family room and sunroom offer vast open spaces to relax or entertain, framed by views of the wooded fenced backyard.
A RARE FIND, the main-level 2nd Primary bedroom offers its own private entrance, walk-in closet, full bath, and a sitting porch - an ideal retreat for guests or multigenerational living. Across the hall is a private sitting room or office with views to the backyard.
Upstairs, the main primary suite is truly a peaceful haven. It includes a sitting room, dressing area, fireplace, built-ins, and multiple closets. The expansive primary walk-in closet also includes a convenient new washer and dryer! The spa-like primary bathroom is complete with dual vanities, a soaking tub, and a walk-in shower. Each additional bedroom upstairs is well-appointed, with bedroom 3 enjoying a private full attached bath, while bedrooms 4 and 5, both with walk-in closets, share a stylish Jack-and-Jill bath with dual sinks.
The finished basement extends the living space even further, featuring multiple expansive open bonus areas, a wet bar, a home gym, two cool built-in modern desks, and two storage rooms - with easy walk-up access to the backyard.
Outdoor living is just as impressive with lush, mature landscaping, a fully fenced backyard, sprinkler system, and a patio, perfect for fall evenings! Property lines expand past the fence in the backyard and could be utilized for more space! Additional features include a 3-car side-load garage, dual staircases, and numerous recent upgrades including: new roof (2021), dual hvac systems (2021 & 2017), carpet (2021), and a commercial-grade water heater (2025).
Located in the vibrant Meadowbrook Woods community, residents enjoy access to a clubhouse, outdoor pool, basketball court, tennis/pickle ball courts, playground, green spaces, lake access, and a competitive swim team! Families will appreciate being part of the highly desirable Marshall ES, Benton MS, and Colgan HS school pyramid. Near Train, Commuter Lots, and Highways 95 & 66!
As a bonus, many personal items - including a portable 2nd kitchen island, coffee bar, kegerator, gym equipment, three vacuums, steam cleaner, and more - may convey or are negotiable, making this home even more move-in ready.
Schedule your private tour of this stunning luxury property today!


