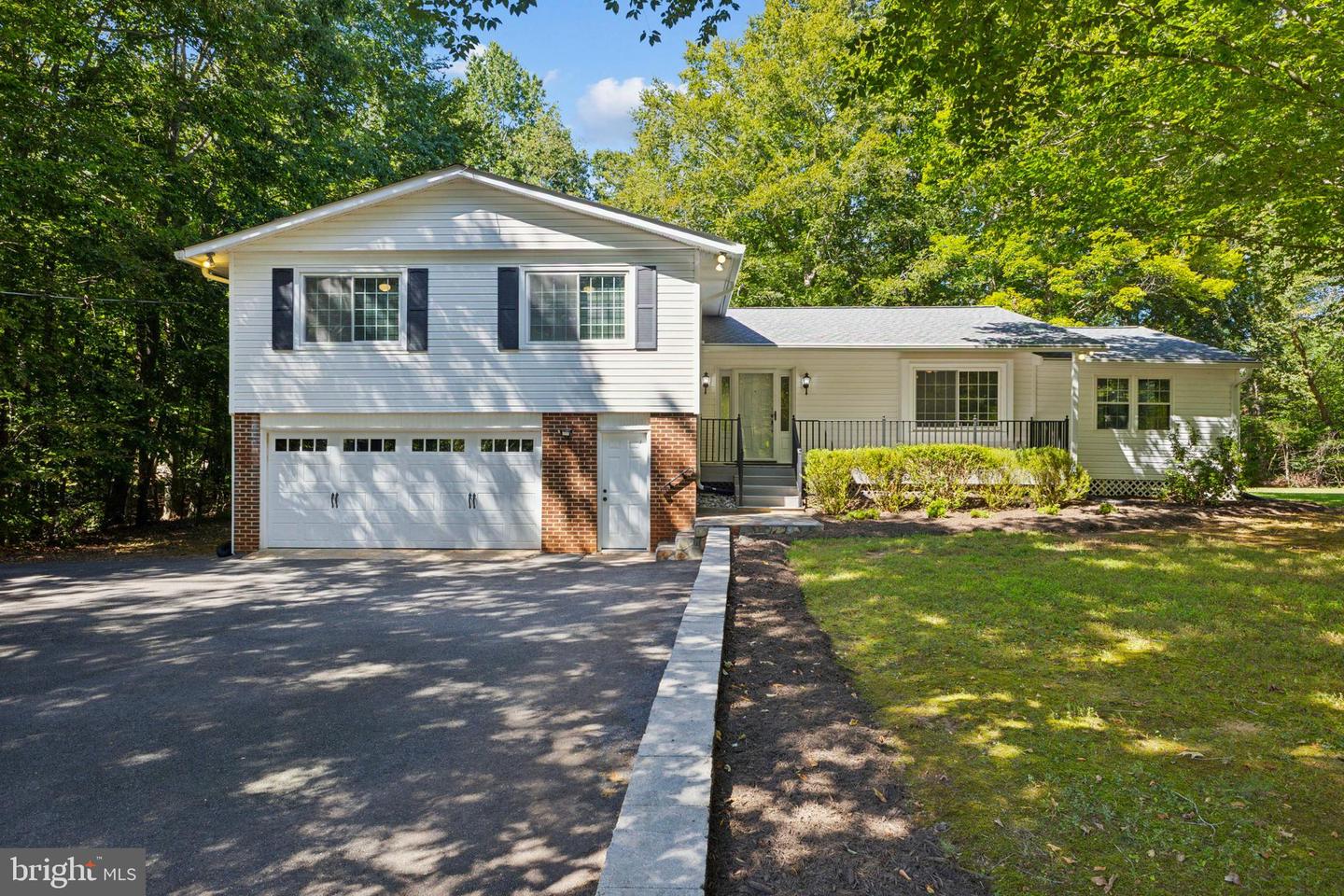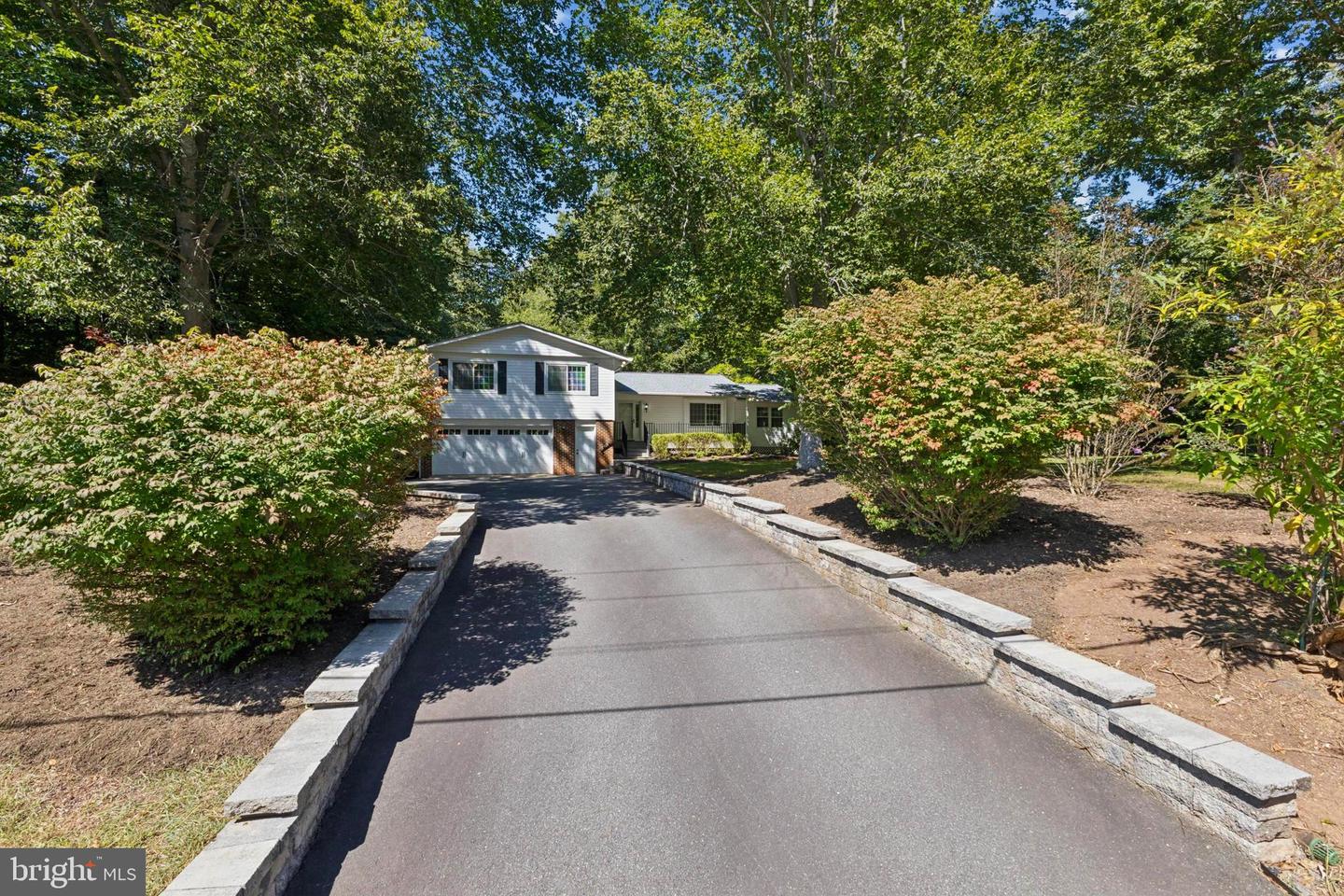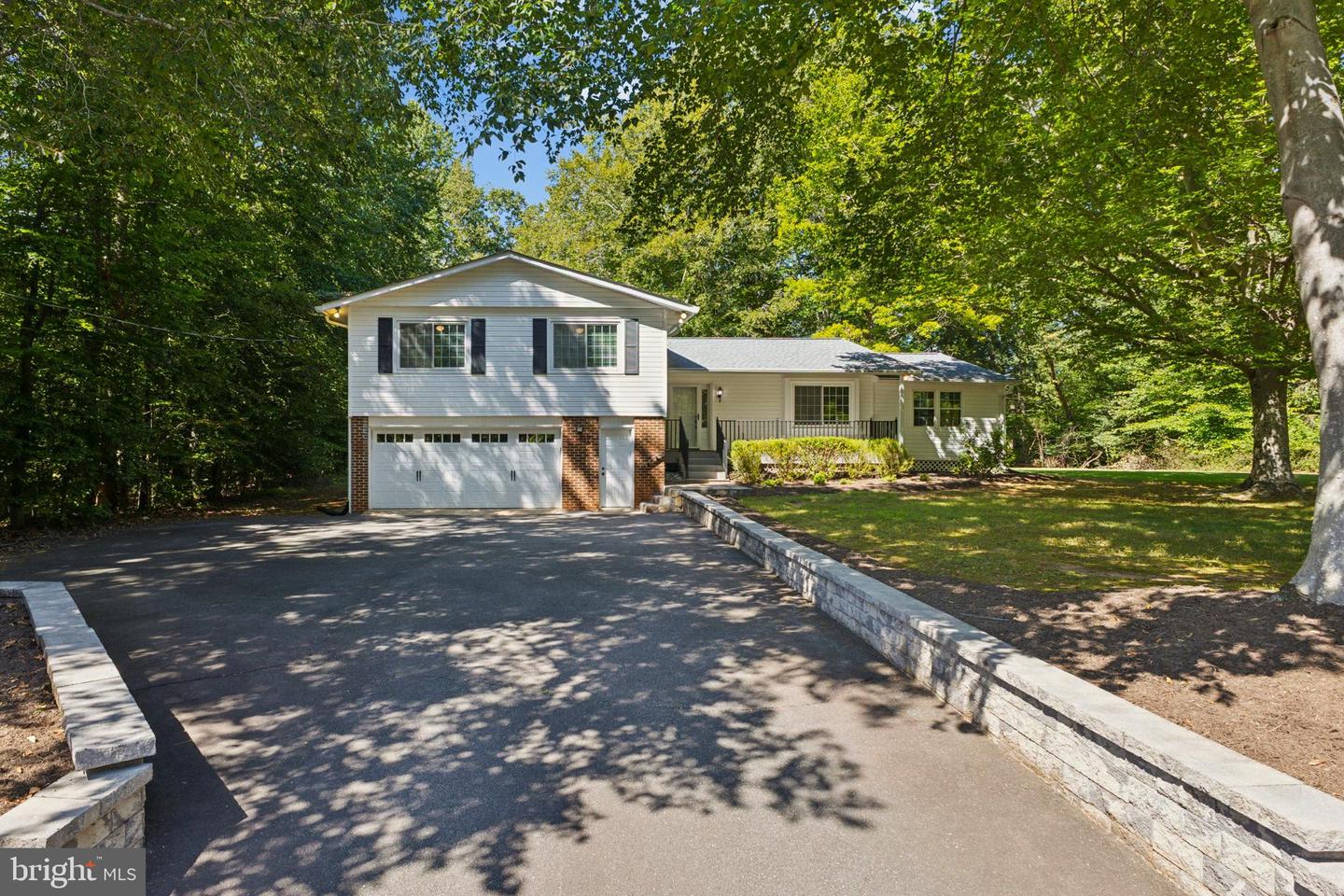


7582 Cregger Ln, Manassas, VA 20111
$639,900
4
Beds
3
Baths
2,470
Sq Ft
Single Family
Pending
Listed by
James L Gaskill
RE/MAX Gateway
Last updated:
September 20, 2025, 10:15 AM
MLS#
VAPW2103294
Source:
BRIGHTMLS
About This Home
Home Facts
Single Family
3 Baths
4 Bedrooms
Built in 1981
Price Summary
639,900
$259 per Sq. Ft.
MLS #:
VAPW2103294
Last Updated:
September 20, 2025, 10:15 AM
Added:
16 day(s) ago
Rooms & Interior
Bedrooms
Total Bedrooms:
4
Bathrooms
Total Bathrooms:
3
Full Bathrooms:
2
Interior
Living Area:
2,470 Sq. Ft.
Structure
Structure
Architectural Style:
Split Level
Building Area:
2,470 Sq. Ft.
Year Built:
1981
Lot
Lot Size (Sq. Ft):
71,002
Finances & Disclosures
Price:
$639,900
Price per Sq. Ft:
$259 per Sq. Ft.
Contact an Agent
Yes, I would like more information from Coldwell Banker. Please use and/or share my information with a Coldwell Banker agent to contact me about my real estate needs.
By clicking Contact I agree a Coldwell Banker Agent may contact me by phone or text message including by automated means and prerecorded messages about real estate services, and that I can access real estate services without providing my phone number. I acknowledge that I have read and agree to the Terms of Use and Privacy Notice.
Contact an Agent
Yes, I would like more information from Coldwell Banker. Please use and/or share my information with a Coldwell Banker agent to contact me about my real estate needs.
By clicking Contact I agree a Coldwell Banker Agent may contact me by phone or text message including by automated means and prerecorded messages about real estate services, and that I can access real estate services without providing my phone number. I acknowledge that I have read and agree to the Terms of Use and Privacy Notice.