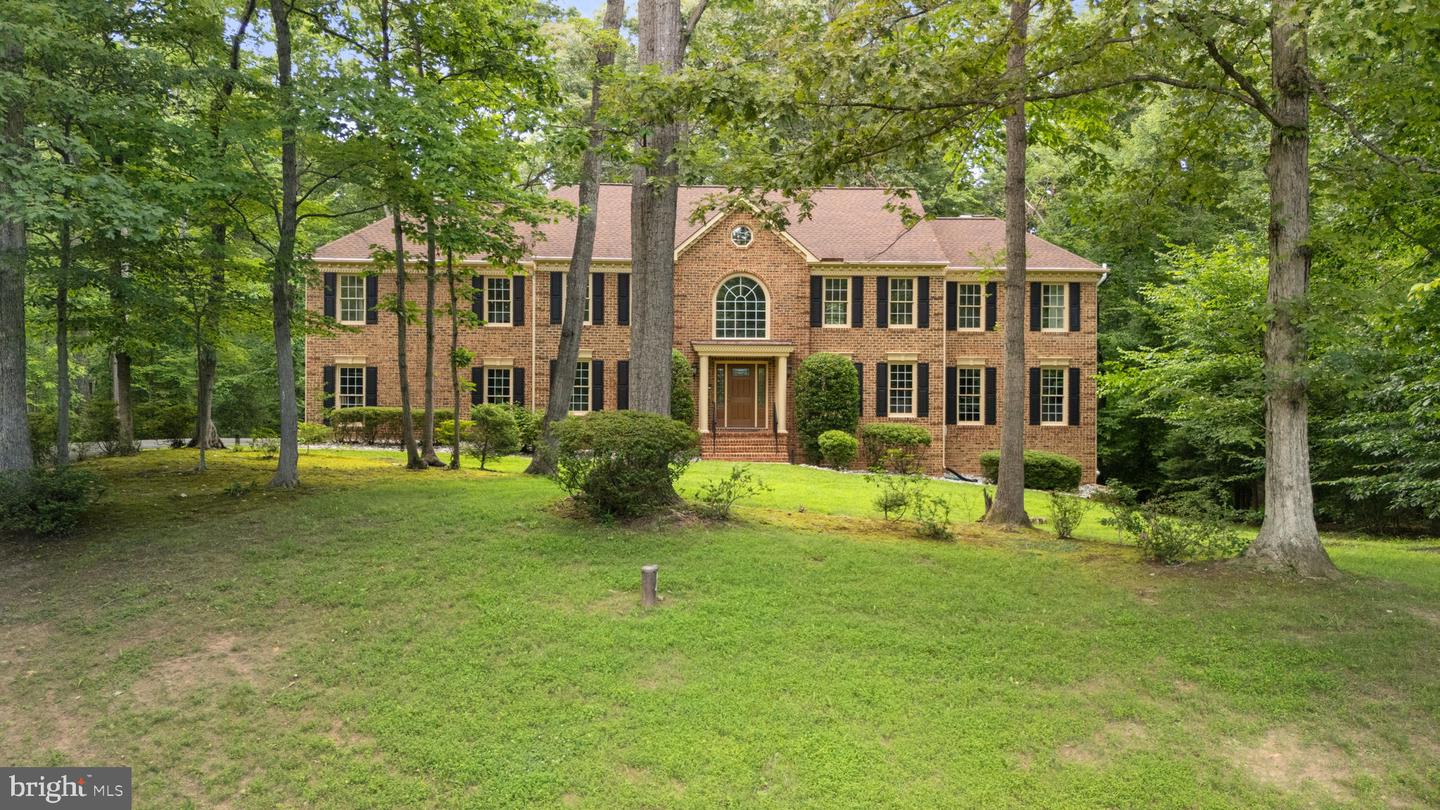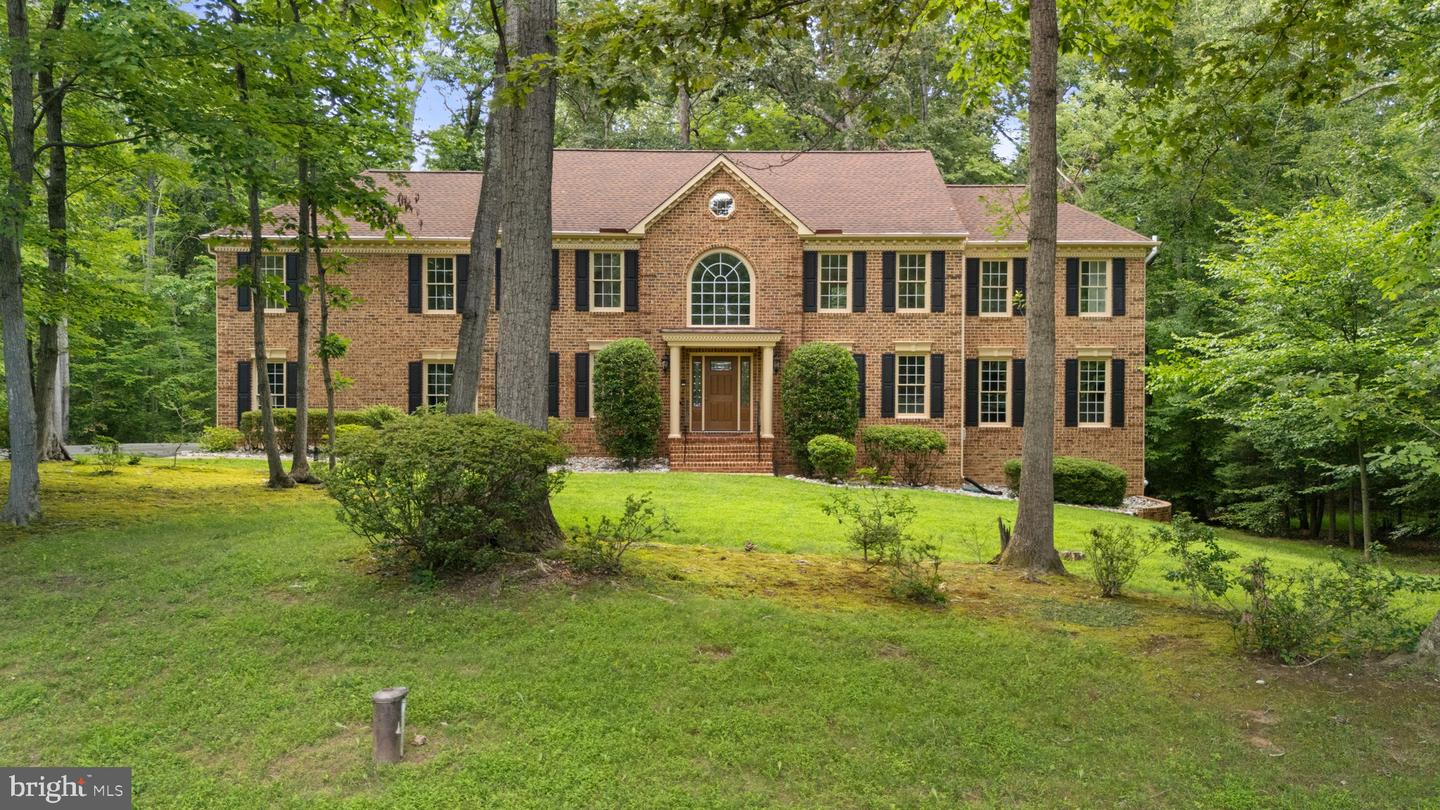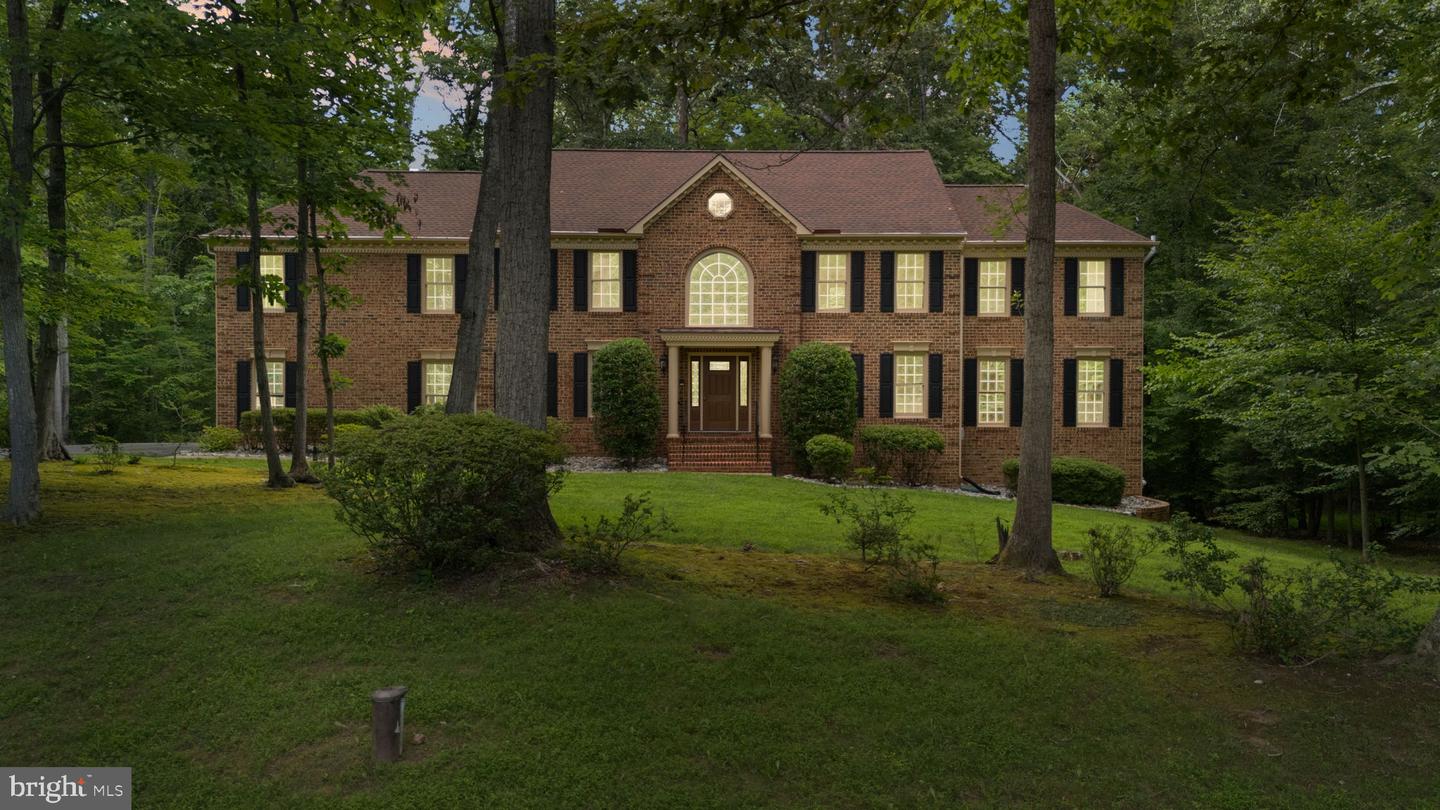This one is a show stopper! A true gem of a property! Perched at the top of a quiet cul-de-sac and nestled on more than 2 acres of beautiful partially wooded land providing ample privacy. This grand brick-front colonial offers luxury, space, and serenity in one of the area’s most desirable settings. With 5 spacious bedrooms, 5 full bathrooms, two dedicated office/study rooms, and an expansive floor plan-there’s room for everyone to live, work, and relax in comfort!
As you enter through the brand new front door to the grand two-story foyer, natural light pours in through a stunning Palladian window above the door, highlighting the freshly refinished hardwood floors that extend throughout the main level and up the elegant staircase. The walls have been freshly painted and the crystal chandelier's in the foyer and formal dining room sparkle with elegance. The heart of the home is the sizeable gourmet kitchen featuring upgraded wood cabinetry, with neutral granite counter tops, an extended center island, a large sink with a view of the backyard, updated stainless steel appliances, and a sunny bay window dining area is perfect for gathering with family and friends!
The main level also includes a full bathroom, and a large study that could potentially be used as a main level guest room. The main level has a convenient laundry/mudroom with ample storage and beautiful hickory cabinetry, nice washer & dryer set, and a deep stainless steel sink and storage closet. This home offers multiple living spaces ideal for a large family, and entertaining as well as space to retreat for quiet evenings at home. Off the entry foyer is the formal dining room and living room. The kitchen and family room are open concept, and the family room is flagged with floor to ceiling windows, letting in natural light, plush carpeting, a wood burning stove insert in the floor to ceiling brick fireplace which is a great asset for chilly fall & winter evenings. The beautiful glass panel door to the left of the fireplaces exits to the impressive and expansive nearly new composite deck with built in lights and stairs down to a brand new stone paver patio.
Upstairs, the luxurious owner’s suite offers a true retreat, complete with two walk-in closets, a sitting area, a dressing area, and a spa-inspired en-suite bathroom featuring a double jetted Jacuzzi tub, brand-new shower, with ceramic and marble tile, new fixtures and a new glass sliding door, two separate sink vanities with granite counter tops, and upgraded lighting. The dressing area has additional storage/make up desk with matching granite countertop. Each of the secondary bedrooms are generously sized & feature walk-in closets, new paint & lush decorator carpet. There is a princess suite with it’s own bathroom and a large Jack and Jill bath that joins the other two expansive bedrooms. The bedroom level houses a second study or office with brand new luxury vinyl plank wood floors!
The walkout lower level is flooded w/ natural light w/ windows on two sides and includes a full bathroom, large bedroom, a den, game or craft room, a new wet bar w/ quartz counter tops & lovely warm maple cabinetry, 3 large open concept living areas—perfect for an in-law suite, au pair quarters, or extended guest stays. The cozy lower level has beautiful built in cabinets & shelves as well as a unique antique Norwegian wood stove & brick hearth. Step outside to enjoy your stunning stone paver patio & walkways, all professionally designed w/hardscaping & drainage that make the exterior just as impressive as the interior. This peaceful and private oasis is move-in ready & awaits its next owners. All of this in a commuter-friendly location w/ access to major routes, quick drive to VRE , No HOA, & situated within a highly sought-after school tier—truly a rare find! Too many upgrades to mention here! Please request the 'Features & Updates List' or see the document section for the list, offer instructions & plat.


