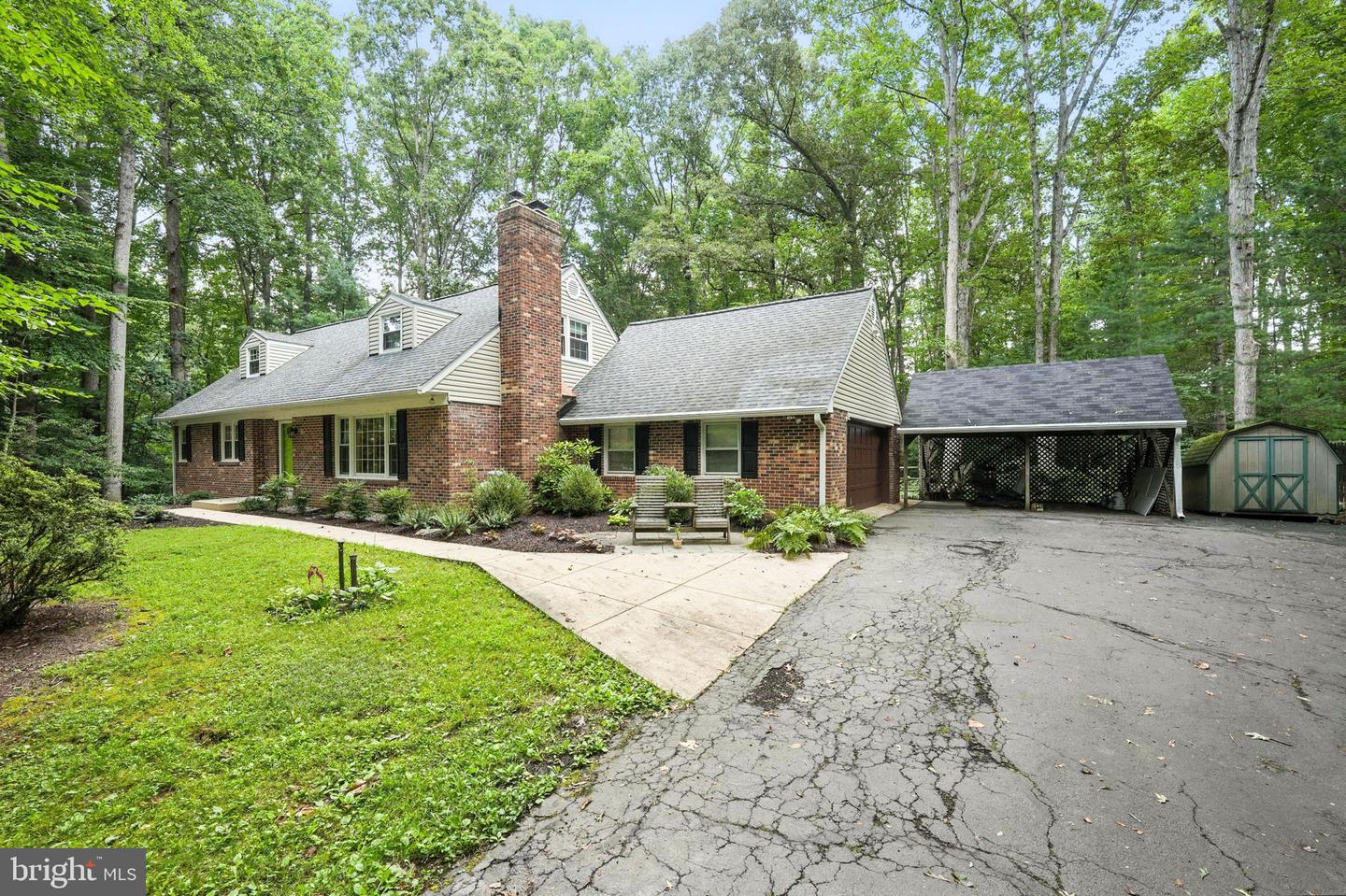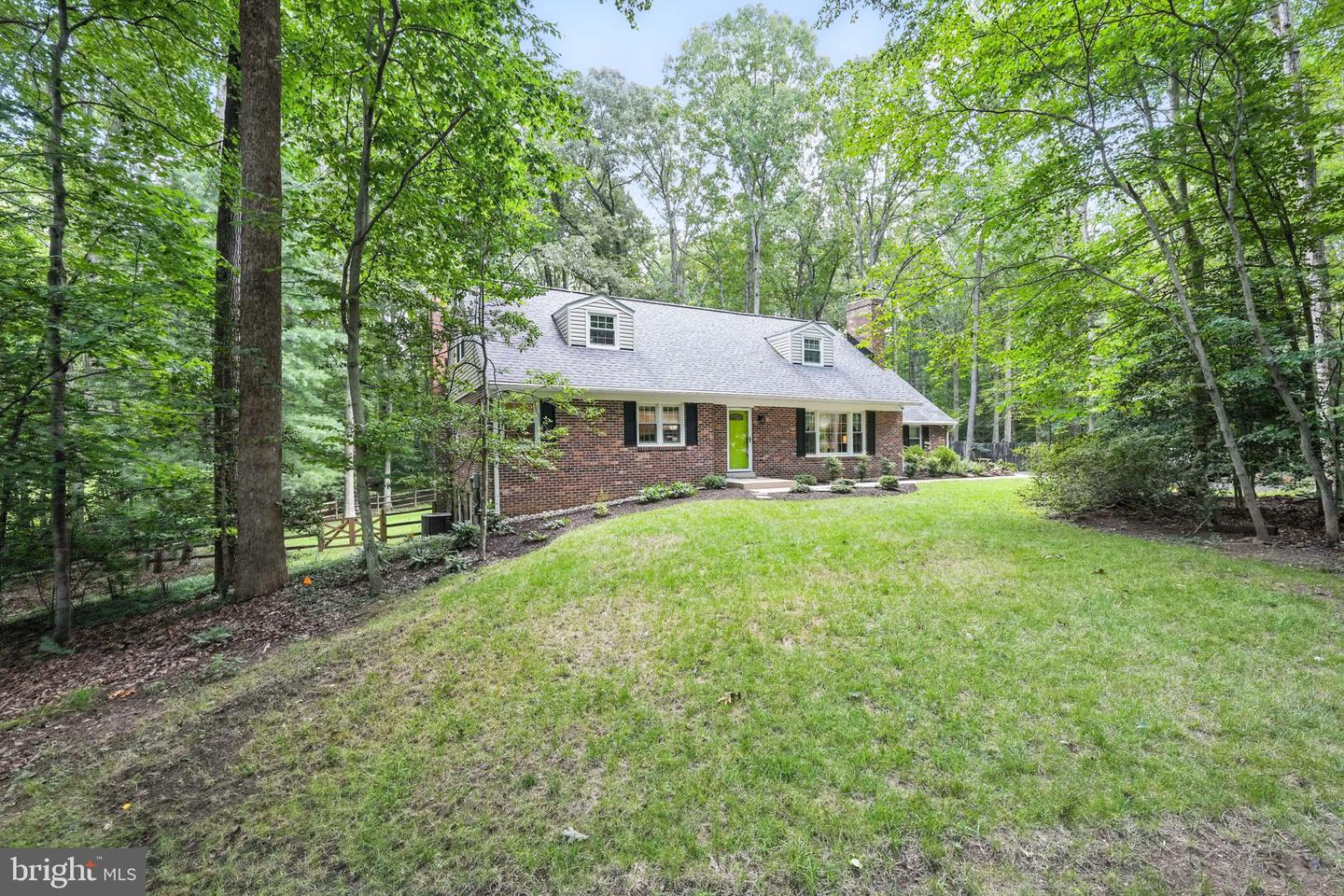

13375 Marie Dr, Manassas, VA 20112
$724,914
4
Beds
4
Baths
2,852
Sq Ft
Single Family
Coming Soon
Listed by
Patrick A Cloud
Vicki Cloud
Exit Realty Pros
Last updated:
July 16, 2025, 10:09 AM
MLS#
VAPW2098702
Source:
BRIGHTMLS
About This Home
Home Facts
Single Family
4 Baths
4 Bedrooms
Built in 1978
Price Summary
724,914
$254 per Sq. Ft.
MLS #:
VAPW2098702
Last Updated:
July 16, 2025, 10:09 AM
Added:
7 day(s) ago
Rooms & Interior
Bedrooms
Total Bedrooms:
4
Bathrooms
Total Bathrooms:
4
Full Bathrooms:
3
Interior
Living Area:
2,852 Sq. Ft.
Structure
Structure
Architectural Style:
Colonial
Building Area:
2,852 Sq. Ft.
Year Built:
1978
Lot
Lot Size (Sq. Ft):
76,230
Finances & Disclosures
Price:
$724,914
Price per Sq. Ft:
$254 per Sq. Ft.
Contact an Agent
Yes, I would like more information from Coldwell Banker. Please use and/or share my information with a Coldwell Banker agent to contact me about my real estate needs.
By clicking Contact I agree a Coldwell Banker Agent may contact me by phone or text message including by automated means and prerecorded messages about real estate services, and that I can access real estate services without providing my phone number. I acknowledge that I have read and agree to the Terms of Use and Privacy Notice.
Contact an Agent
Yes, I would like more information from Coldwell Banker. Please use and/or share my information with a Coldwell Banker agent to contact me about my real estate needs.
By clicking Contact I agree a Coldwell Banker Agent may contact me by phone or text message including by automated means and prerecorded messages about real estate services, and that I can access real estate services without providing my phone number. I acknowledge that I have read and agree to the Terms of Use and Privacy Notice.