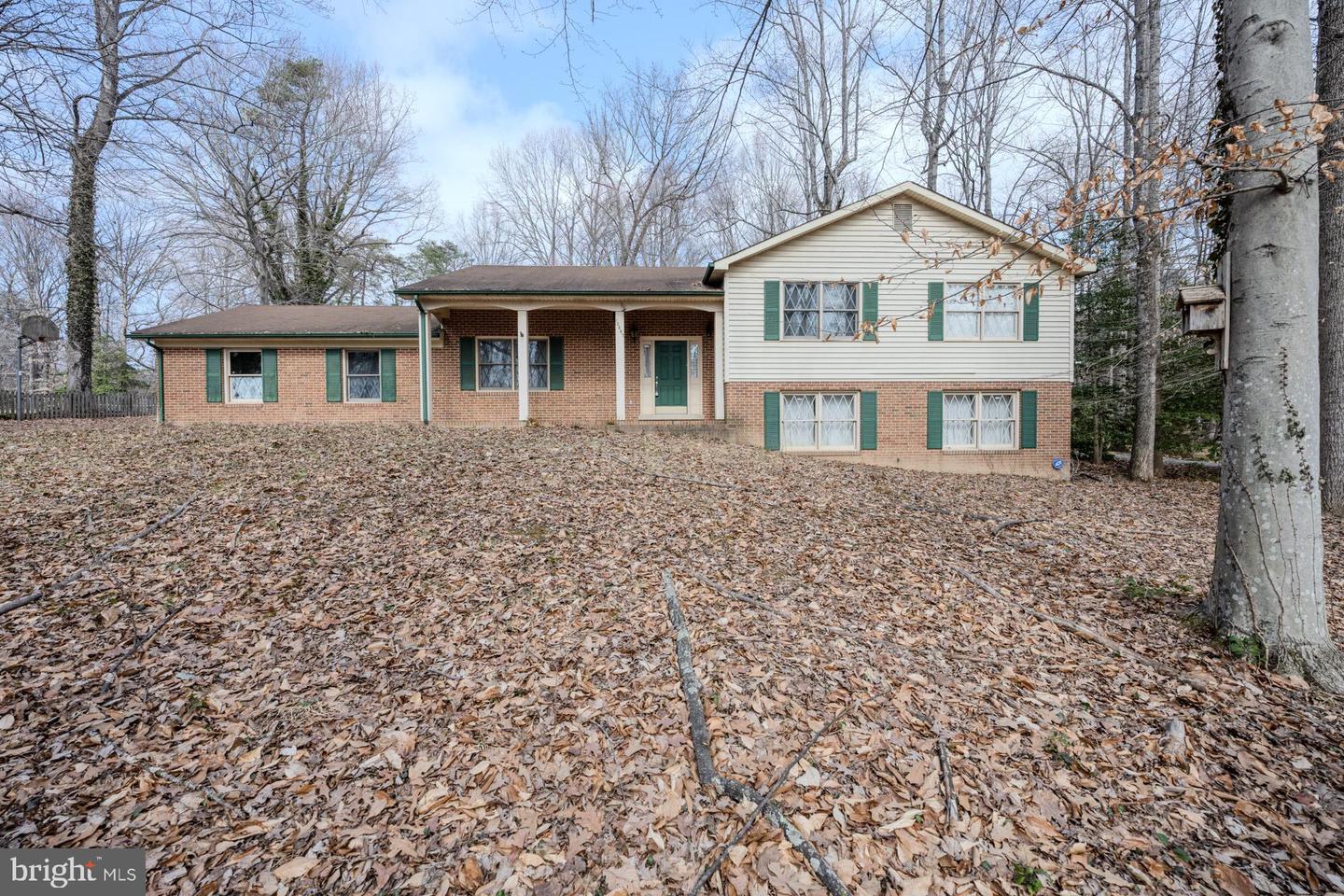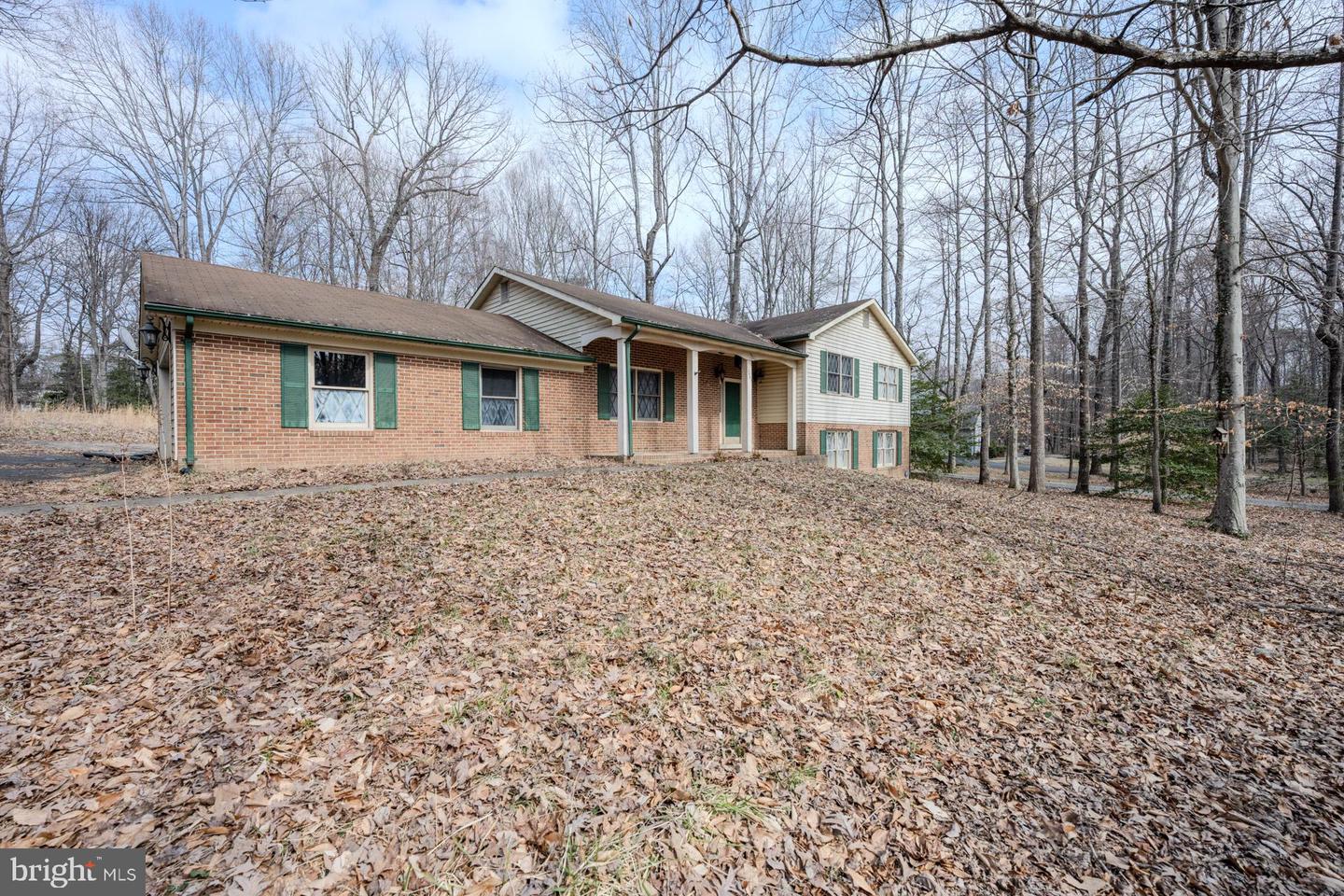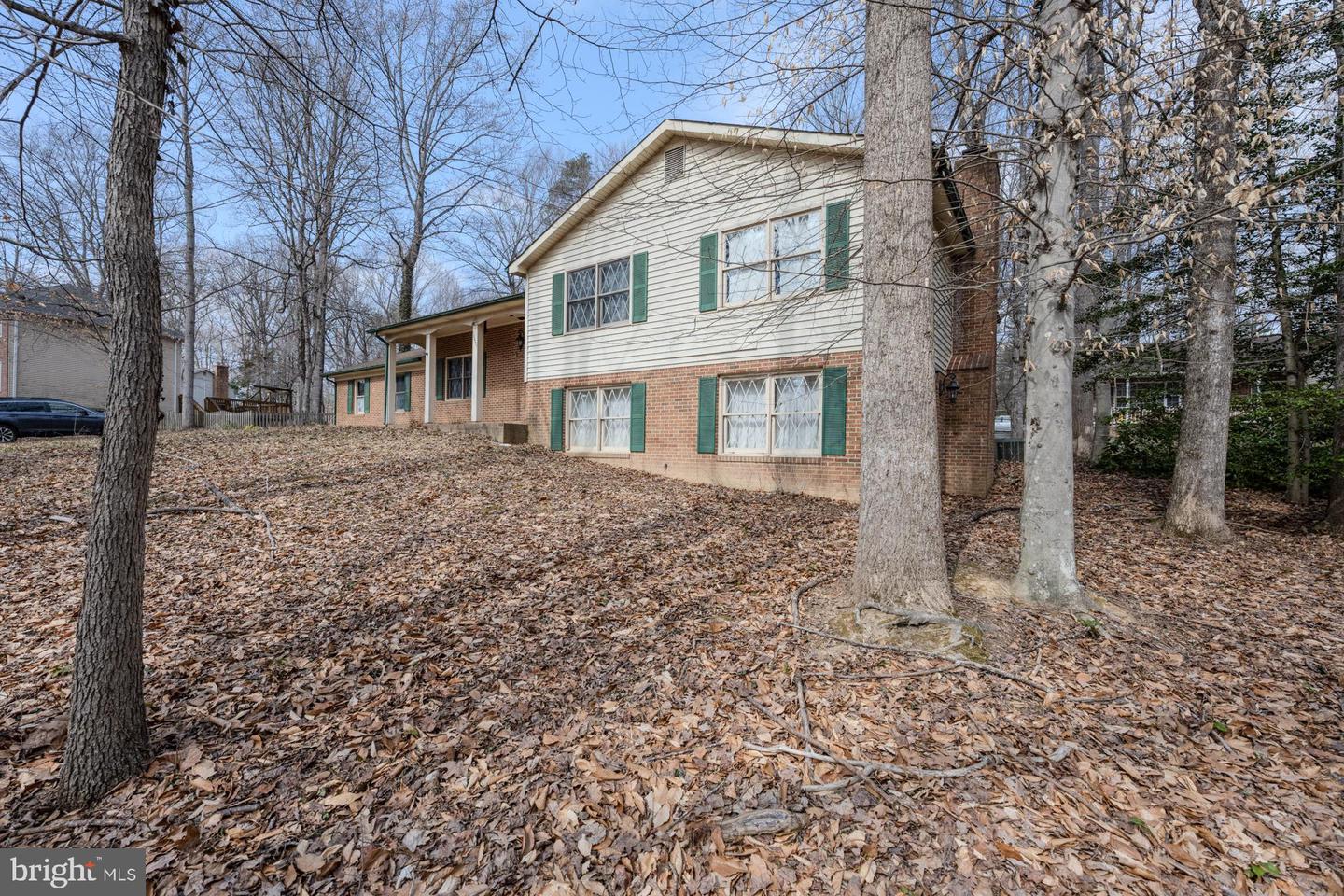


Listed by
Jennifer D Young
Lauren D Heisey
Keller Williams Realty
Keller Williams Chantilly Ventures
Last updated:
April 30, 2025, 01:40 PM
MLS#
VAPW2088854
Source:
BRIGHTMLS
About This Home
Home Facts
Single Family
3 Baths
4 Bedrooms
Built in 1983
Price Summary
524,900
$199 per Sq. Ft.
MLS #:
VAPW2088854
Last Updated:
April 30, 2025, 01:40 PM
Added:
1 month(s) ago
Rooms & Interior
Bedrooms
Total Bedrooms:
4
Bathrooms
Total Bathrooms:
3
Full Bathrooms:
2
Interior
Living Area:
2,635 Sq. Ft.
Structure
Structure
Architectural Style:
Split Level
Building Area:
2,635 Sq. Ft.
Year Built:
1983
Lot
Lot Size (Sq. Ft):
43,995
Finances & Disclosures
Price:
$524,900
Price per Sq. Ft:
$199 per Sq. Ft.
Contact an Agent
Yes, I would like more information from Coldwell Banker. Please use and/or share my information with a Coldwell Banker agent to contact me about my real estate needs.
By clicking Contact I agree a Coldwell Banker Agent may contact me by phone or text message including by automated means and prerecorded messages about real estate services, and that I can access real estate services without providing my phone number. I acknowledge that I have read and agree to the Terms of Use and Privacy Notice.
Contact an Agent
Yes, I would like more information from Coldwell Banker. Please use and/or share my information with a Coldwell Banker agent to contact me about my real estate needs.
By clicking Contact I agree a Coldwell Banker Agent may contact me by phone or text message including by automated means and prerecorded messages about real estate services, and that I can access real estate services without providing my phone number. I acknowledge that I have read and agree to the Terms of Use and Privacy Notice.