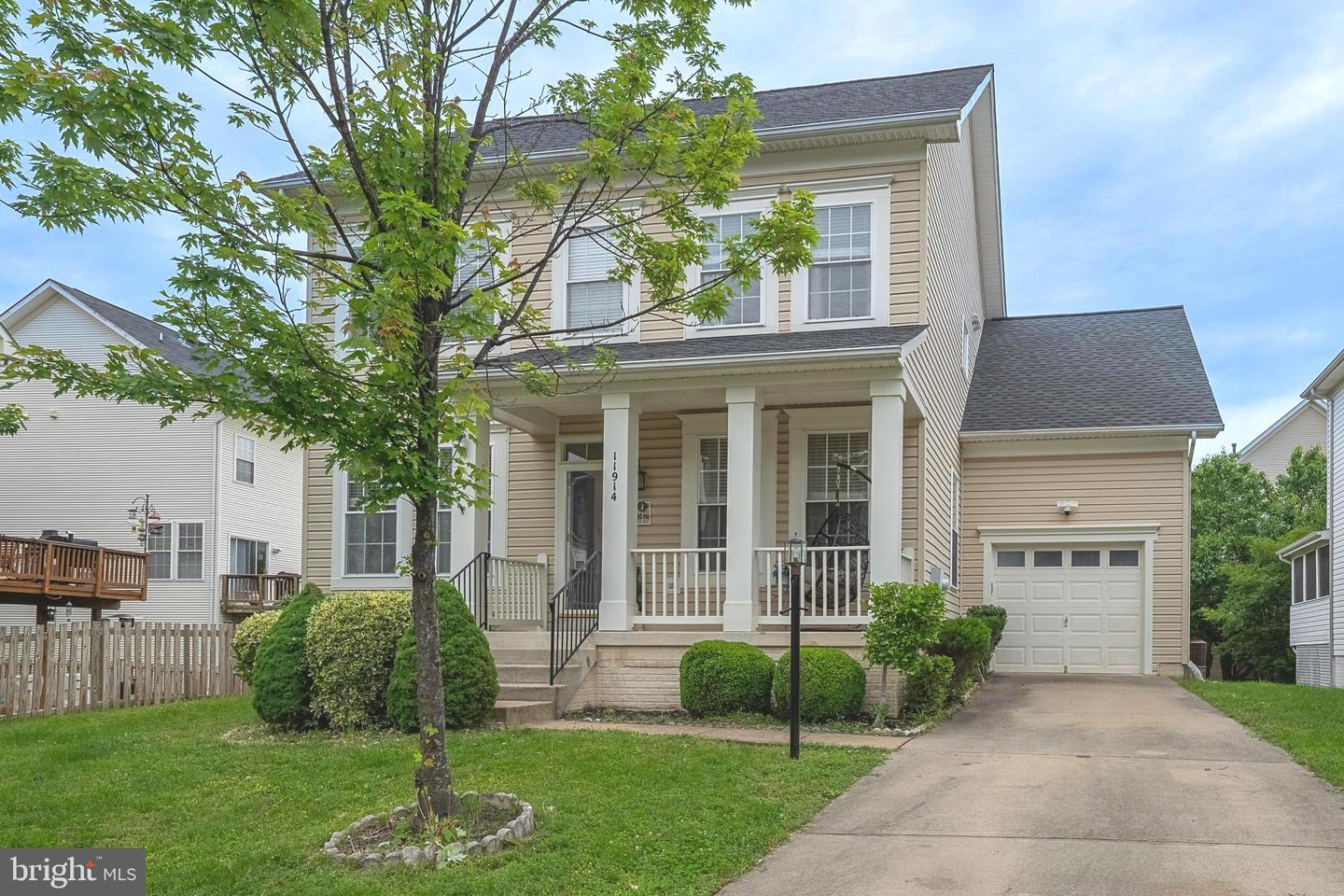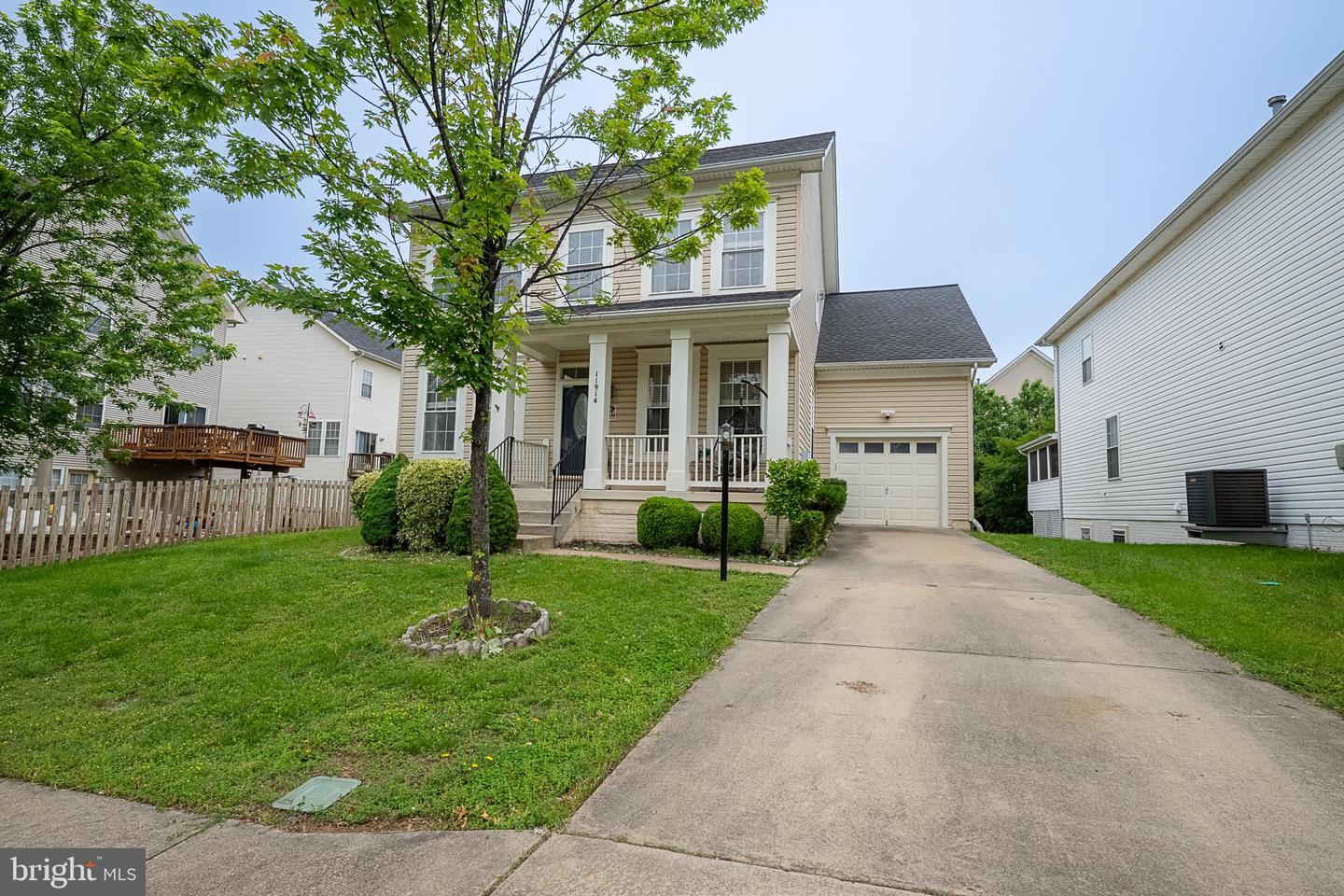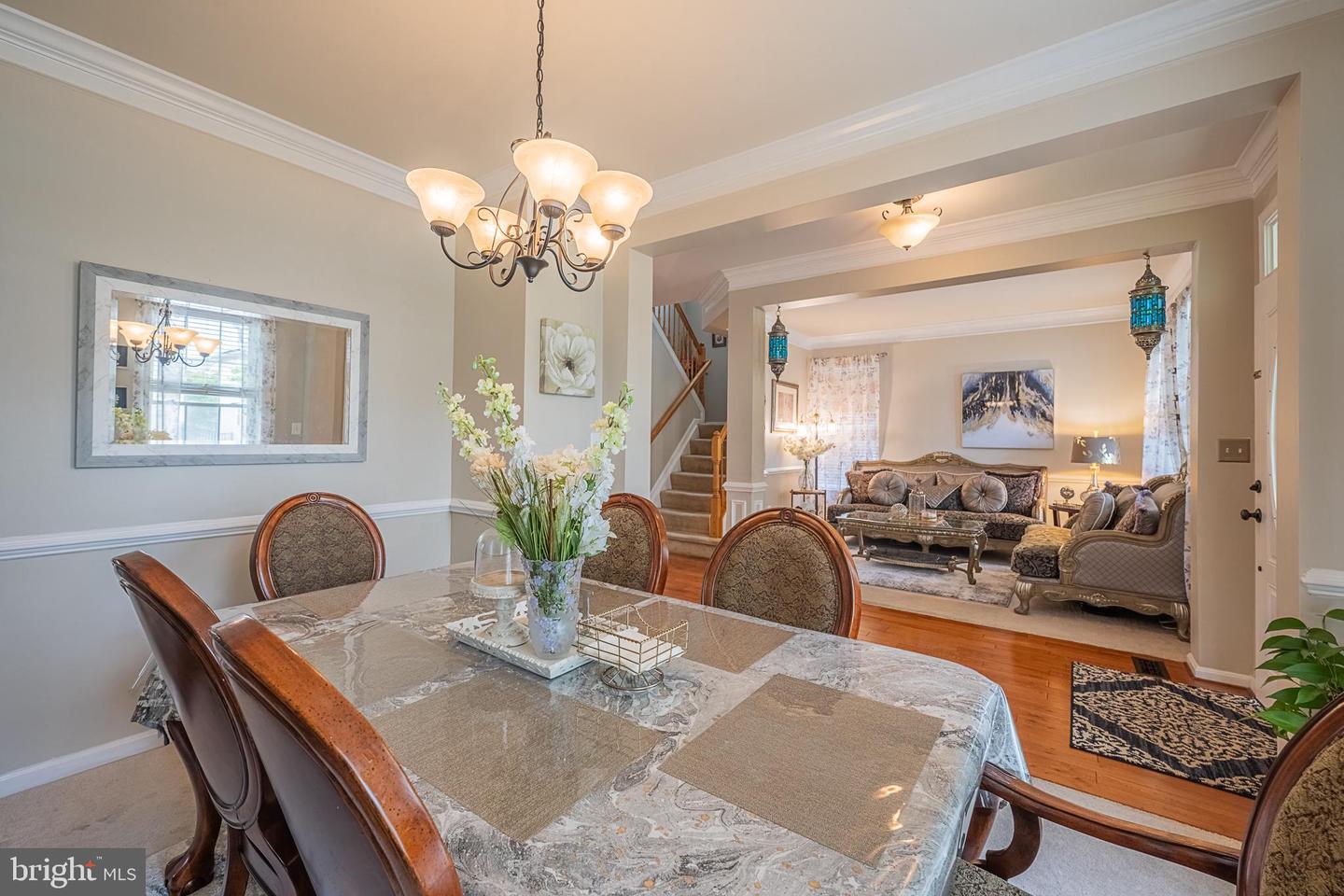


11914 Rayborn Creek Dr, Manassas, VA 20109
$699,000
4
Beds
4
Baths
3,584
Sq Ft
Single Family
Pending
Listed by
Nancy Femrite
Samson Properties
Last updated:
June 6, 2025, 07:30 AM
MLS#
VAPW2095708
Source:
BRIGHTMLS
About This Home
Home Facts
Single Family
4 Baths
4 Bedrooms
Built in 2002
Price Summary
699,000
$195 per Sq. Ft.
MLS #:
VAPW2095708
Last Updated:
June 6, 2025, 07:30 AM
Added:
7 day(s) ago
Rooms & Interior
Bedrooms
Total Bedrooms:
4
Bathrooms
Total Bathrooms:
4
Full Bathrooms:
3
Interior
Living Area:
3,584 Sq. Ft.
Structure
Structure
Architectural Style:
Colonial
Building Area:
3,584 Sq. Ft.
Year Built:
2002
Lot
Lot Size (Sq. Ft):
6,098
Finances & Disclosures
Price:
$699,000
Price per Sq. Ft:
$195 per Sq. Ft.
Contact an Agent
Yes, I would like more information from Coldwell Banker. Please use and/or share my information with a Coldwell Banker agent to contact me about my real estate needs.
By clicking Contact I agree a Coldwell Banker Agent may contact me by phone or text message including by automated means and prerecorded messages about real estate services, and that I can access real estate services without providing my phone number. I acknowledge that I have read and agree to the Terms of Use and Privacy Notice.
Contact an Agent
Yes, I would like more information from Coldwell Banker. Please use and/or share my information with a Coldwell Banker agent to contact me about my real estate needs.
By clicking Contact I agree a Coldwell Banker Agent may contact me by phone or text message including by automated means and prerecorded messages about real estate services, and that I can access real estate services without providing my phone number. I acknowledge that I have read and agree to the Terms of Use and Privacy Notice.