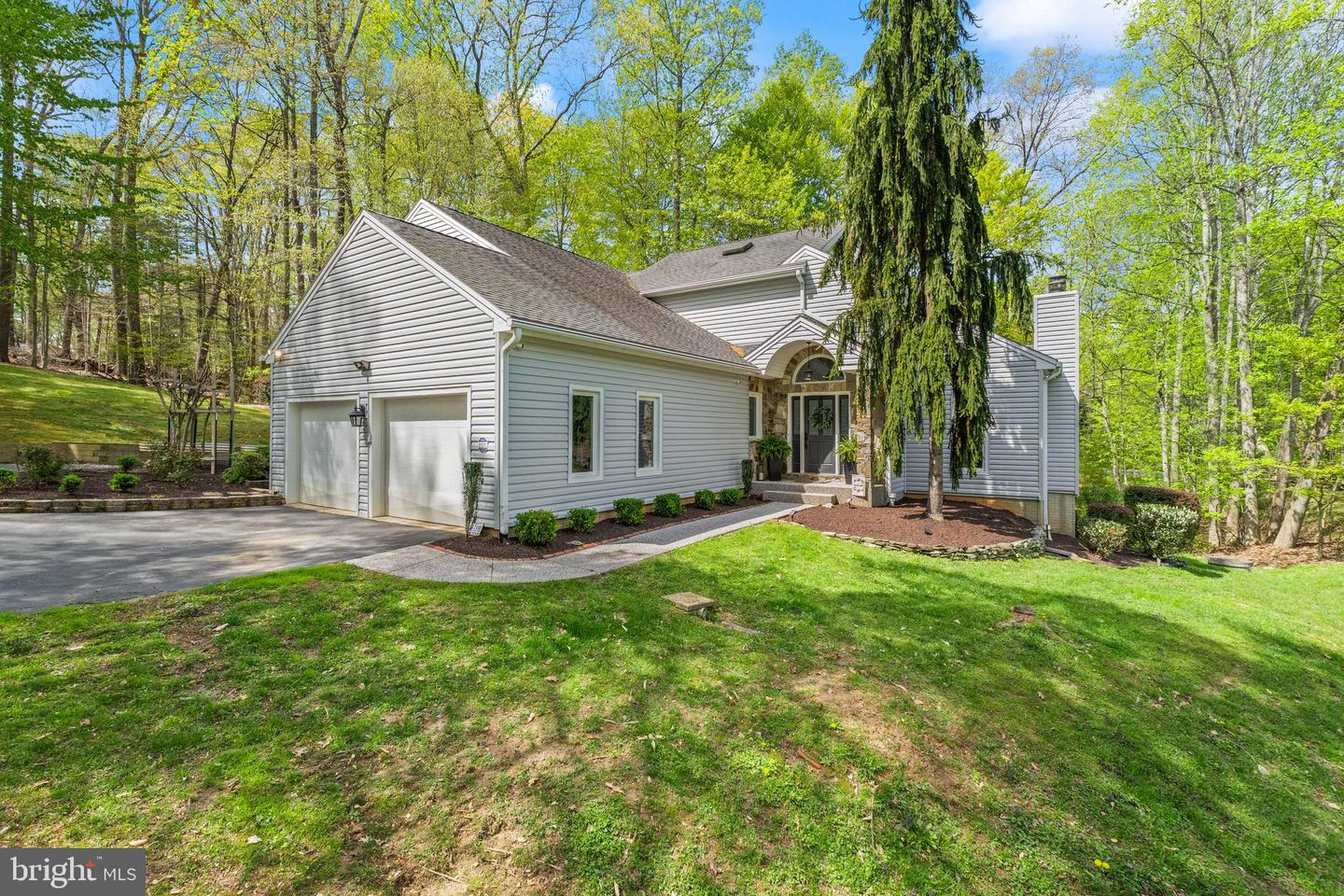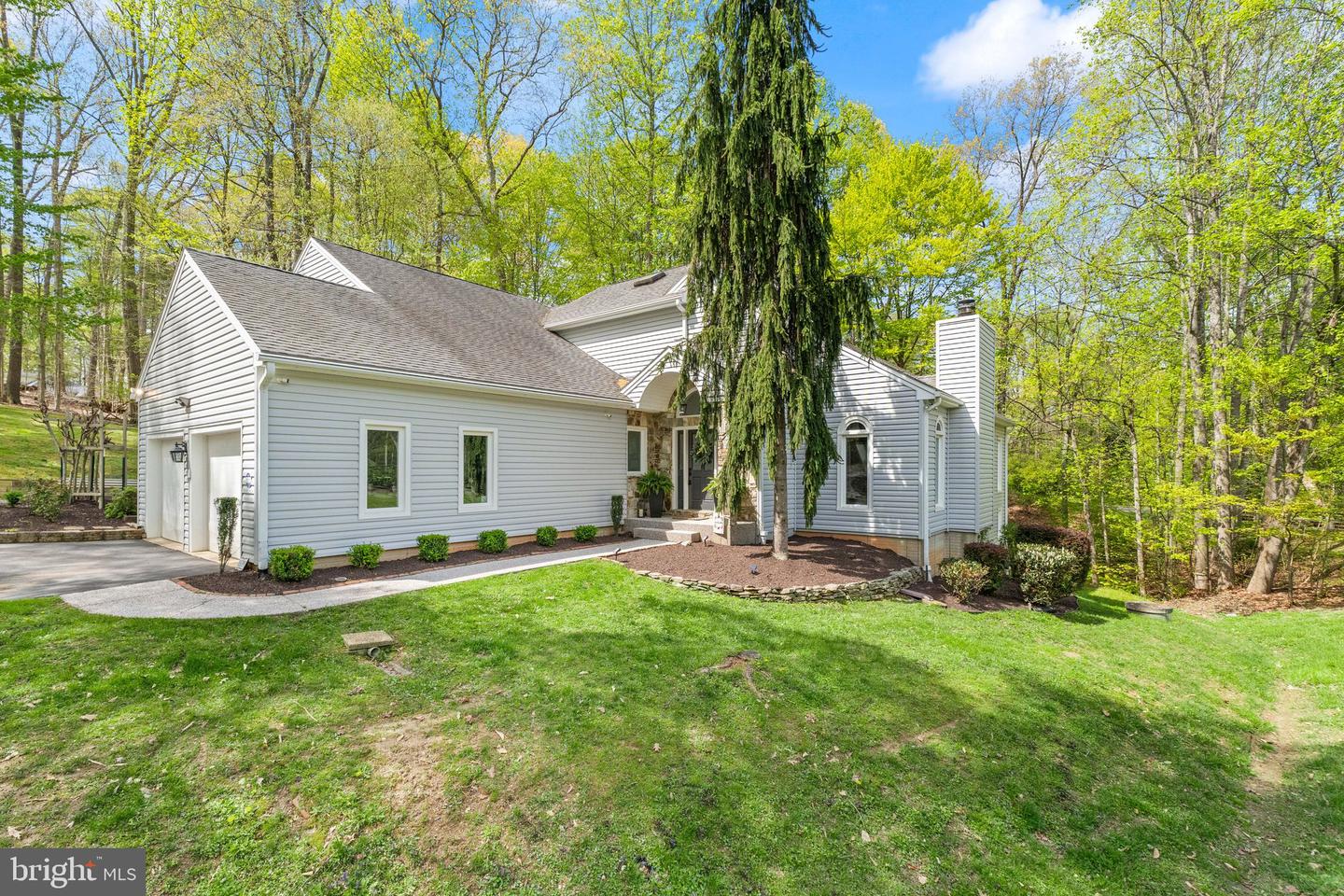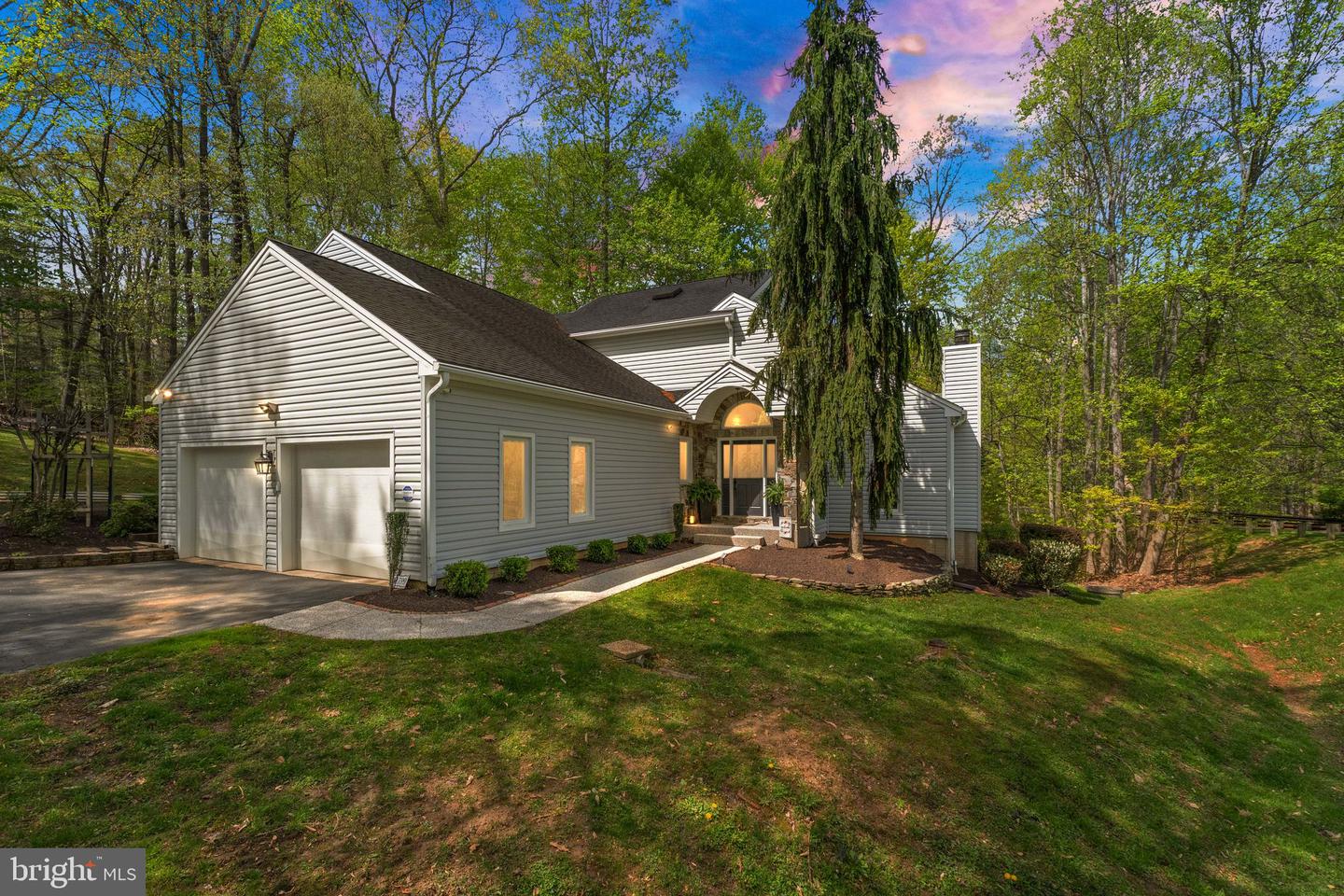Welcome to a residence where the majestic heights of skylit cathedral vaulted ceilings bestow an unparalleled sense of space and elegance. This magnificent 4 bedroom, 4.5 bathroom contemporary home in The Pointe at Riverview Estates awaits your presence offering you approximately 4,581 finely finished sq ft, featuring both main-level and upper-level primary bedroom suites, and a fully finished apartment-style basement.
***PROPERTY OVERVIEW: Located near the Occoquan River, this 4,581 sq ft contemporary residence offers 4 bedrooms and 4.5 bathrooms. The property's strategic position provides easy access to shopping, dining, parks, and the historic towns of Manassas and Occoquan. The property's location combines the serenity of a wooded setting with convenient access to urban amenities and major transportation routes.
***PRIMARY LIVING SPACES: Thoughtfully designed with skylights, expansive windows, and soaring vaulted ceilings, every room is bathed in sunlight, creating an open and inviting ambiance. The home features 2 primary suites! The main floor primary suite connects to an expansive deck (15' x 28'), includes hardwood flooring, walk in closet and an ensuite bathroom fit for a KING and QUEEN to include a jetted tub, and a specialized shower system.
***KITCHEN AND ENTERTAINING: The updated kitchen showcases granite countertops, stainless steel appliances (including 2023 refrigerator and dishwasher), cooktop, dual ovens, and a center island with breakfast bar. Adjacent to the kitchen, a 25' x 15' family room features cathedral ceilings with skylights and a wood-burning fireplace. The formal areas include a sophisticated dining room and a sunken living room equipped with a remote-controlled gas fireplace.
***UPPER-LEVEL DETAILS: The upper-level primary suite offers extensive closet space and a private bathroom with dual vanities and ceramic tile finishes. Beyond the second primary suite, the upper-level houses 2 additional bedrooms with generous closet space and additional full ceramic-tiled bathroom, providing ample space for family or guests.
***LOWER-LEVEL AMENITIES: The finished basement spans 1,300 sq ft and functions as a self-contained living space with ample additional storage. It includes a full kitchen with 2021 stainless steel appliances, living and dining areas, a LARGE BONUS ROOM with attached full bathroom, and laundry facilities. A sliding glass door provides direct outdoor access.
***EXTERIOR FEATURES: The property's corner lot location backs to mature woodland, offering natural privacy and wildlife viewing opportunities. A curved front walkway leads to a covered entrance, while an oversized two-car garage provides direct kitchen access and substantial storage space. Enter from the primary bedroom or family room onto the expansive deck (15' x 28') to enjoy a beautiful spring day while relaxing under the large deck umbrella.
***TECHNICAL SPECIFICATIONS: Recent improvements include: Energy-efficient heat pump water heater (2016); Multi-zone hybrid heating system (electric/natural gas- 2019-2020); Updated windows (2019-2020); Leaf guard gutter system (2020); main level laundry 2020 (LG appliances); Exterior storage building (12' x 20', 2021); 1,300 sq ft basement finished 2021; basement level laundry 2021 (LG Appliances); 2021 stainless steel appliances in basement level kitchen; basement bonus room with ensuite; 2023 refrigerator and dishwasher in main level kitchen; Deck Umbrella and base; Deck newly painted/stained; New light fixtures throughout; Fresh interior paint throughout; Home exterior, sidewalk, and shed all pressure washed; Fresh Landscaping


