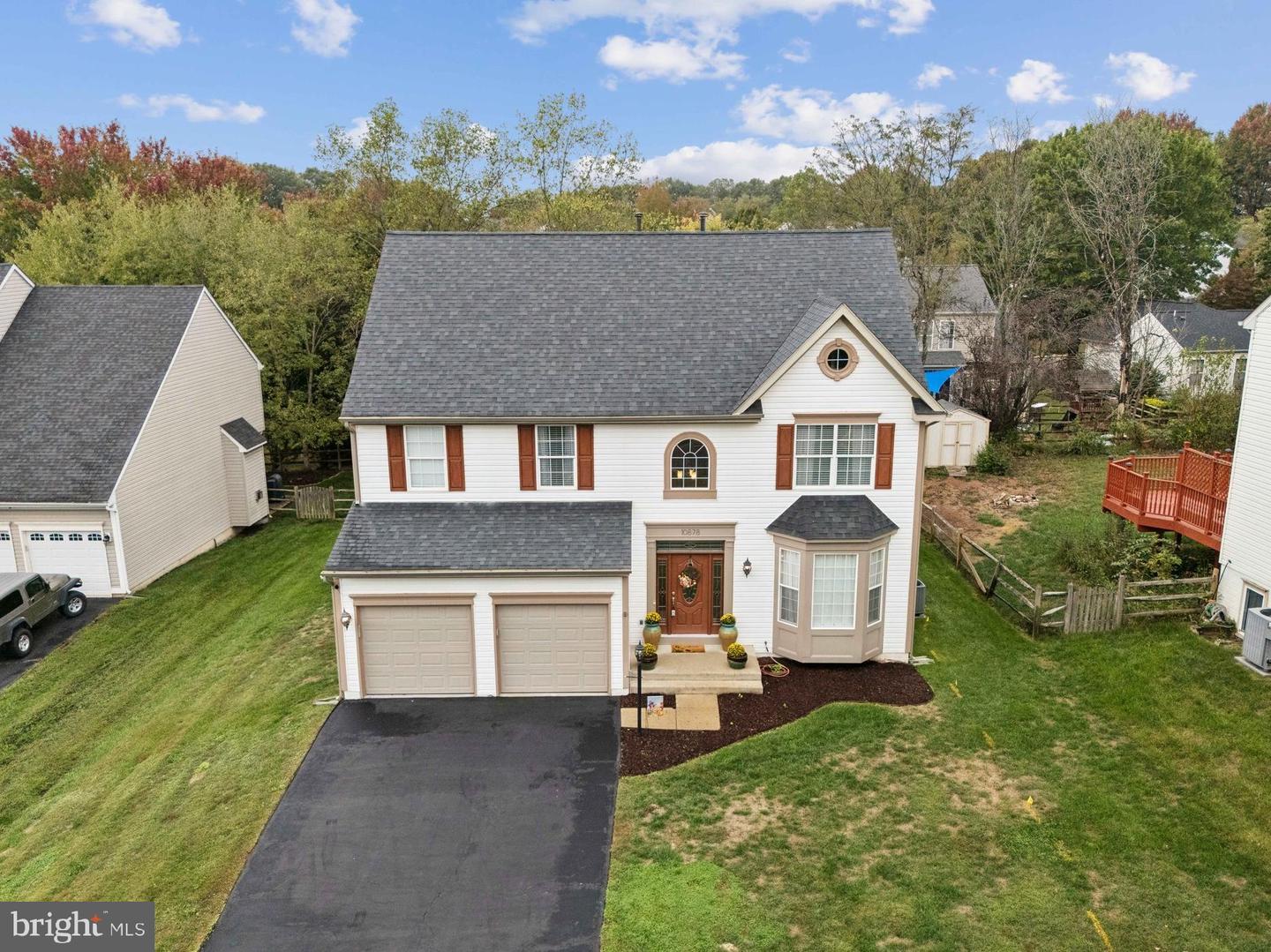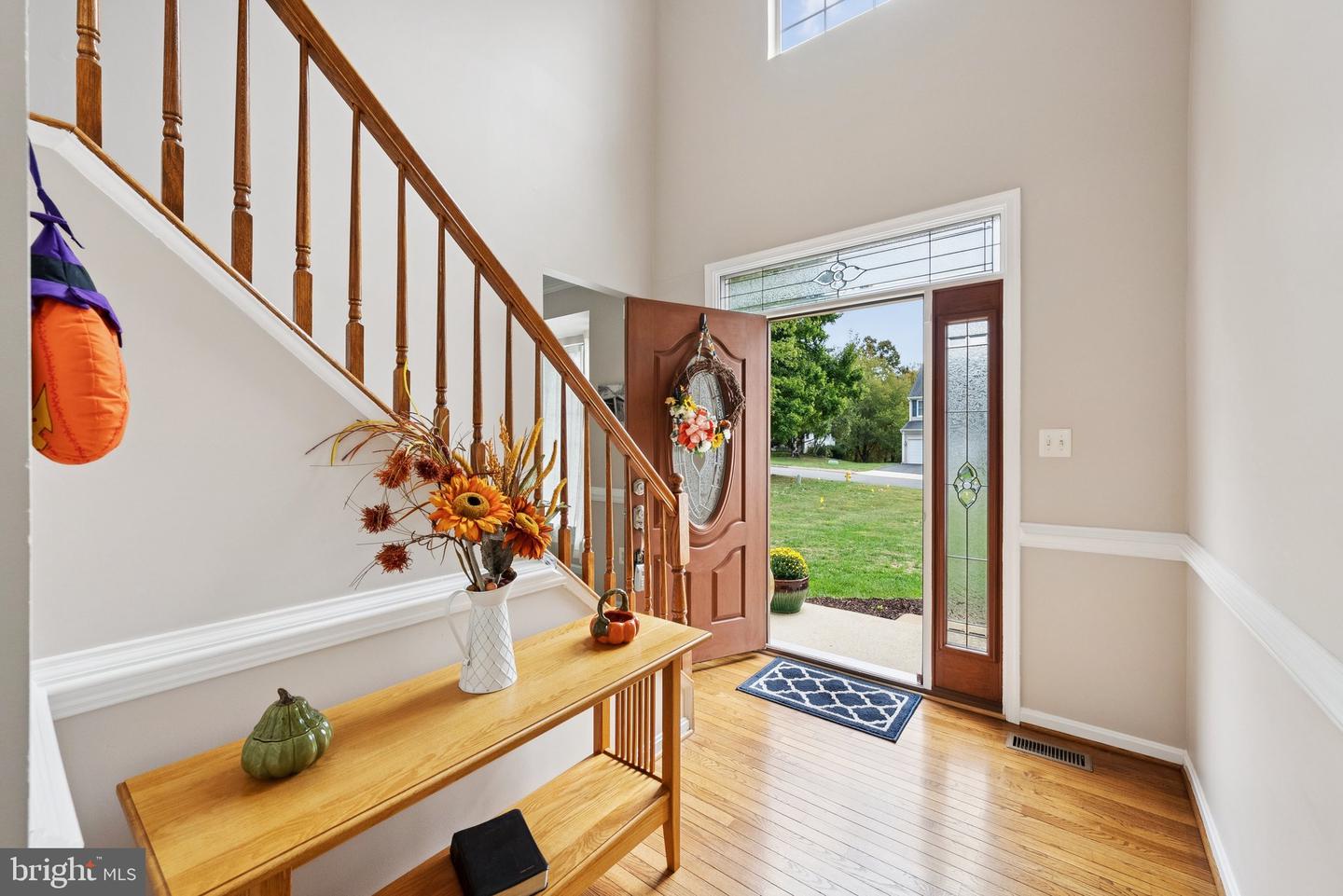


10878 Peachwood Dr, Manassas, VA 20110
$649,900
4
Beds
3
Baths
2,771
Sq Ft
Single Family
Coming Soon
Listed by
Matthew L Megel
Tyler Dalton Bailey
eXp Realty, LLC.
Last updated:
October 15, 2025, 01:33 PM
MLS#
VAPW2103218
Source:
BRIGHTMLS
About This Home
Home Facts
Single Family
3 Baths
4 Bedrooms
Built in 1997
Price Summary
649,900
$234 per Sq. Ft.
MLS #:
VAPW2103218
Last Updated:
October 15, 2025, 01:33 PM
Added:
2 day(s) ago
Rooms & Interior
Bedrooms
Total Bedrooms:
4
Bathrooms
Total Bathrooms:
3
Full Bathrooms:
2
Interior
Living Area:
2,771 Sq. Ft.
Structure
Structure
Architectural Style:
Colonial
Building Area:
2,771 Sq. Ft.
Year Built:
1997
Lot
Lot Size (Sq. Ft):
10,890
Finances & Disclosures
Price:
$649,900
Price per Sq. Ft:
$234 per Sq. Ft.
See this home in person
Attend an upcoming open house
Sun, Oct 19
12:00 PM - 02:00 PMContact an Agent
Yes, I would like more information from Coldwell Banker. Please use and/or share my information with a Coldwell Banker agent to contact me about my real estate needs.
By clicking Contact I agree a Coldwell Banker Agent may contact me by phone or text message including by automated means and prerecorded messages about real estate services, and that I can access real estate services without providing my phone number. I acknowledge that I have read and agree to the Terms of Use and Privacy Notice.
Contact an Agent
Yes, I would like more information from Coldwell Banker. Please use and/or share my information with a Coldwell Banker agent to contact me about my real estate needs.
By clicking Contact I agree a Coldwell Banker Agent may contact me by phone or text message including by automated means and prerecorded messages about real estate services, and that I can access real estate services without providing my phone number. I acknowledge that I have read and agree to the Terms of Use and Privacy Notice.