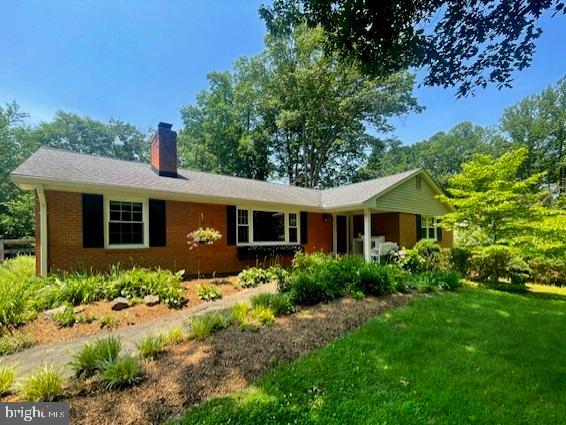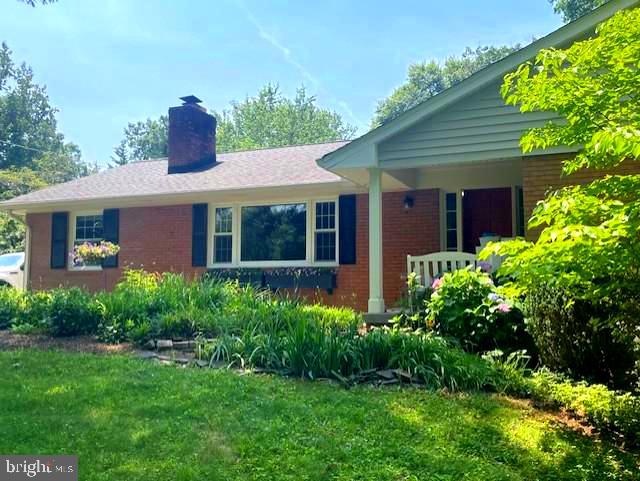

10704 Montgomery Dr, Manassas, VA 20111
$665,000
3
Beds
3
Baths
3,408
Sq Ft
Single Family
Coming Soon
Listed by
Susan D Kelly
Long & Foster Real Estate, Inc.
Last updated:
June 16, 2025, 01:25 PM
MLS#
VAPW2096904
Source:
BRIGHTMLS
About This Home
Home Facts
Single Family
3 Baths
3 Bedrooms
Built in 1968
Price Summary
665,000
$195 per Sq. Ft.
MLS #:
VAPW2096904
Last Updated:
June 16, 2025, 01:25 PM
Added:
5 day(s) ago
Rooms & Interior
Bedrooms
Total Bedrooms:
3
Bathrooms
Total Bathrooms:
3
Full Bathrooms:
3
Interior
Living Area:
3,408 Sq. Ft.
Structure
Structure
Architectural Style:
Ranch/Rambler
Building Area:
3,408 Sq. Ft.
Year Built:
1968
Lot
Lot Size (Sq. Ft):
56,628
Finances & Disclosures
Price:
$665,000
Price per Sq. Ft:
$195 per Sq. Ft.
Contact an Agent
Yes, I would like more information from Coldwell Banker. Please use and/or share my information with a Coldwell Banker agent to contact me about my real estate needs.
By clicking Contact I agree a Coldwell Banker Agent may contact me by phone or text message including by automated means and prerecorded messages about real estate services, and that I can access real estate services without providing my phone number. I acknowledge that I have read and agree to the Terms of Use and Privacy Notice.
Contact an Agent
Yes, I would like more information from Coldwell Banker. Please use and/or share my information with a Coldwell Banker agent to contact me about my real estate needs.
By clicking Contact I agree a Coldwell Banker Agent may contact me by phone or text message including by automated means and prerecorded messages about real estate services, and that I can access real estate services without providing my phone number. I acknowledge that I have read and agree to the Terms of Use and Privacy Notice.