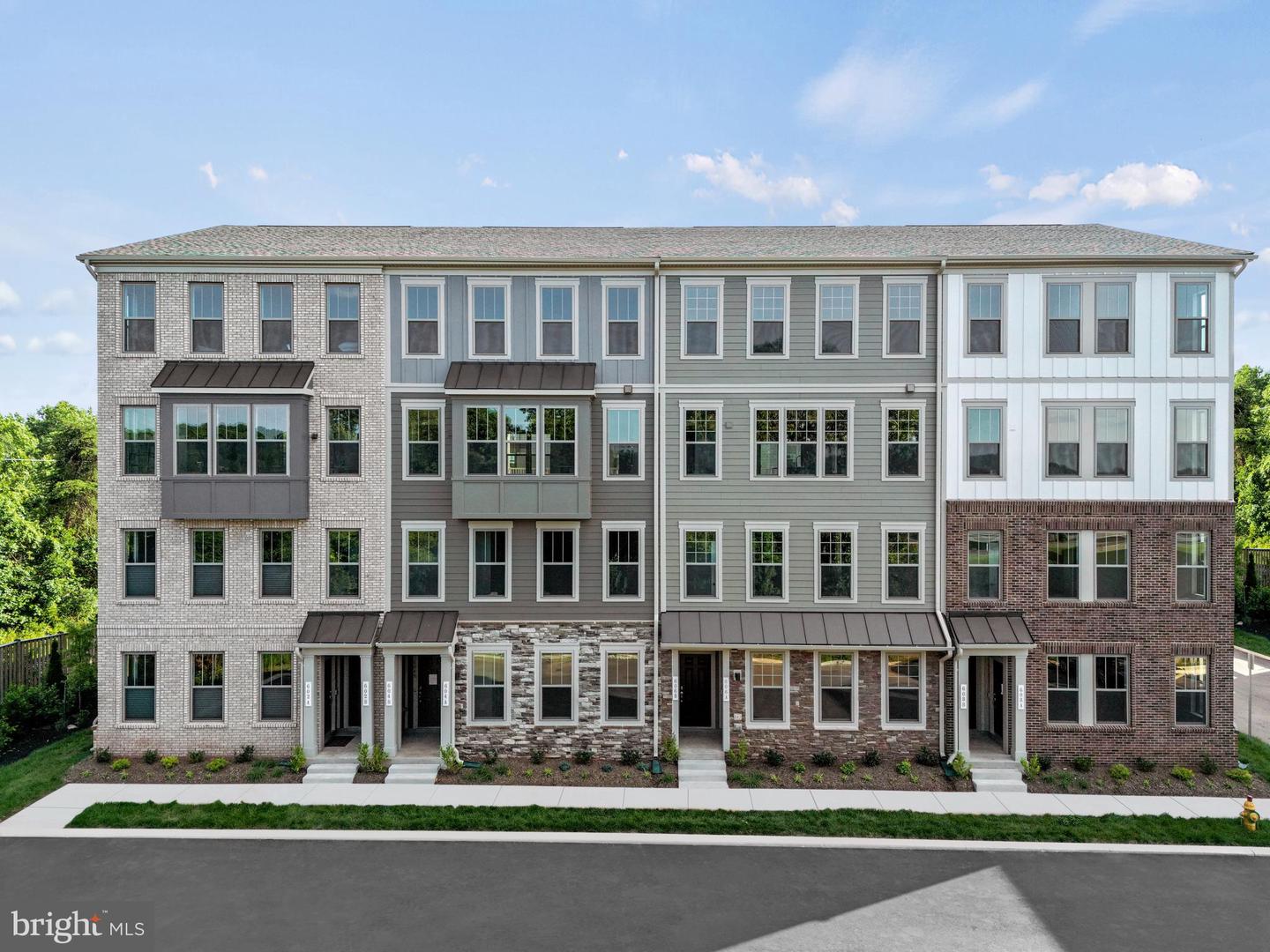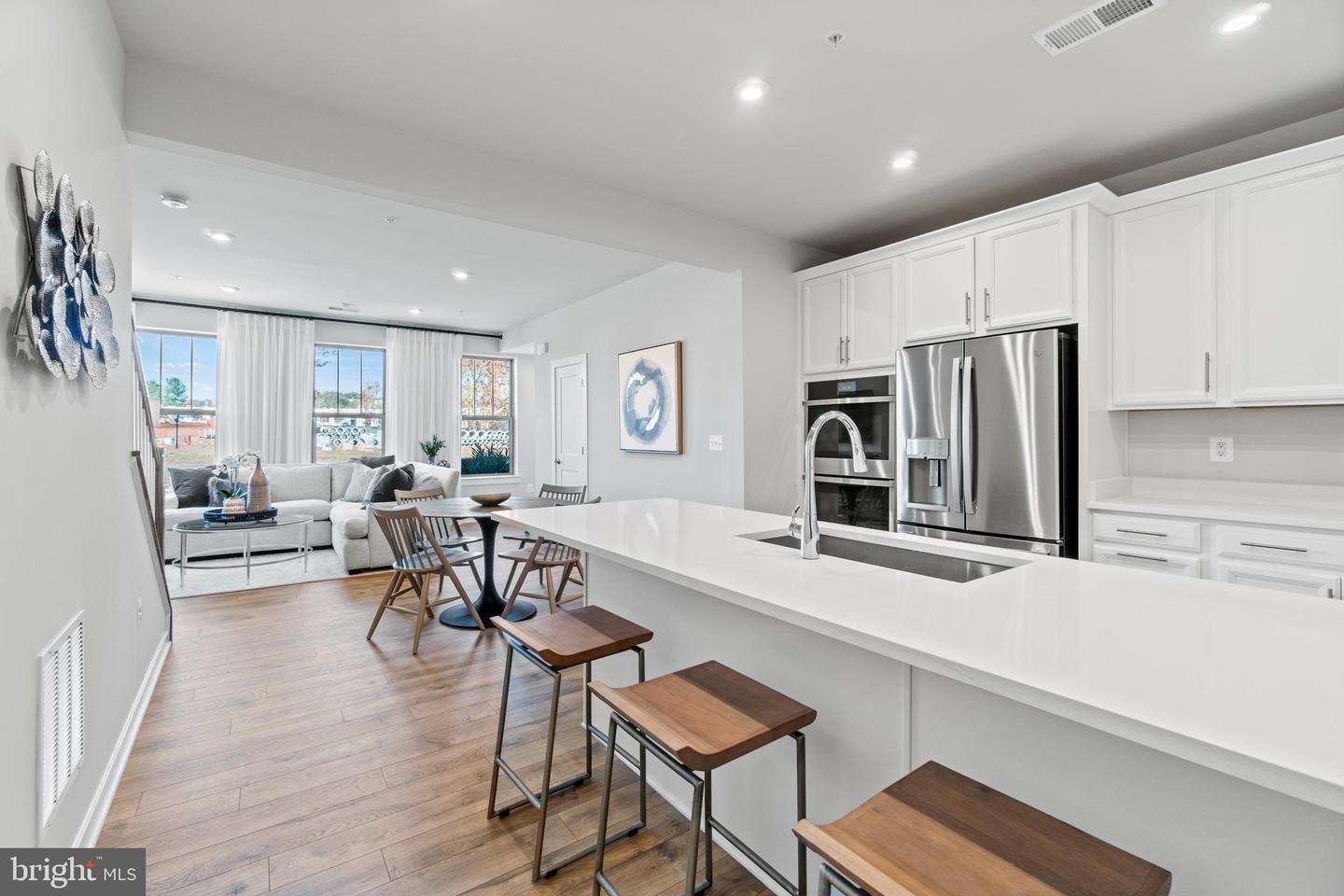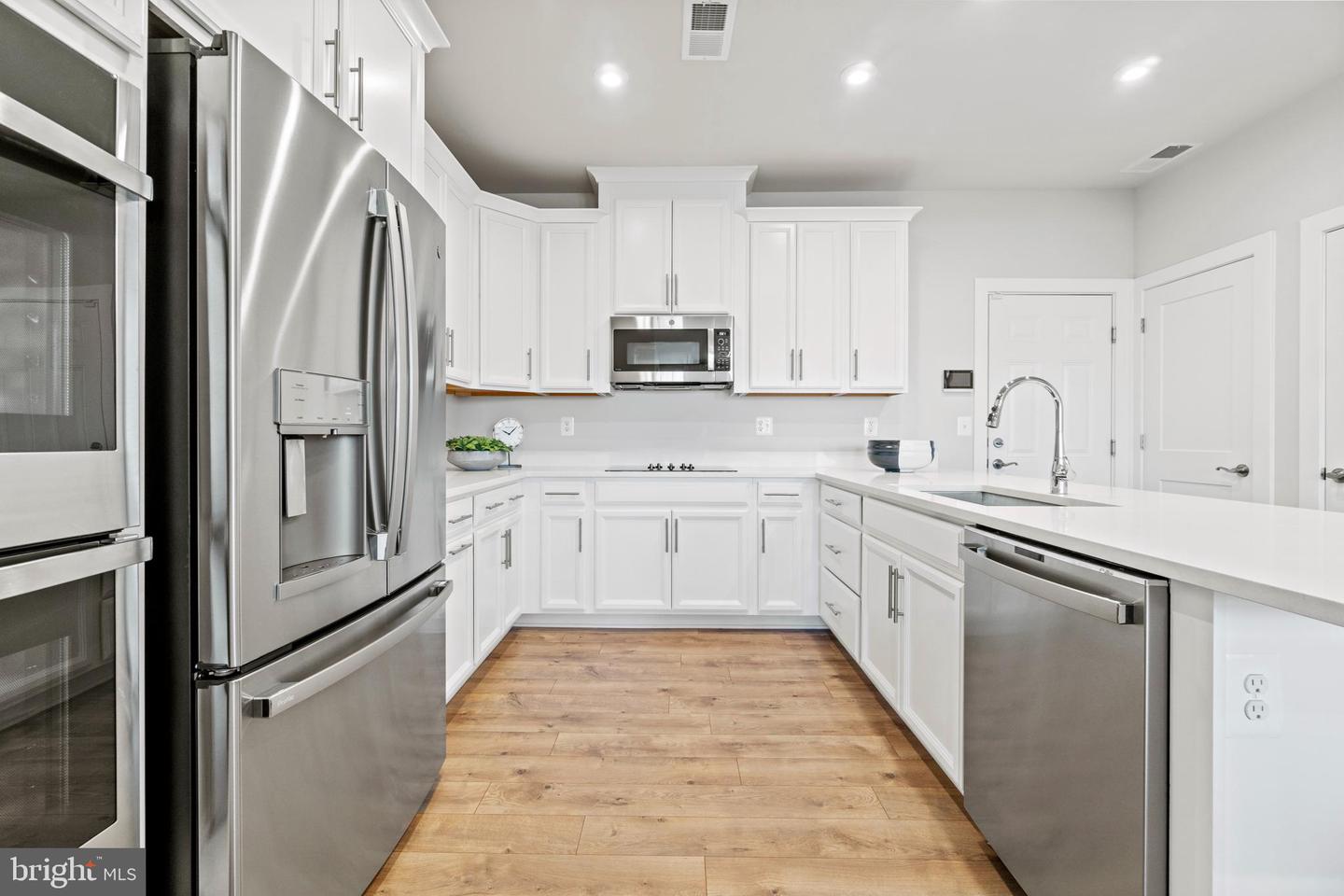1211a Freeman Pl, Manassas Park, VA 20111
$446,580
3
Beds
3
Baths
1,573
Sq Ft
Townhouse
Pending
Listed by
Martin K. Alloy
Sm Brokerage, LLC.
Last updated:
June 7, 2025, 07:58 AM
MLS#
VAPW2095224
Source:
BRIGHTMLS
About This Home
Home Facts
Townhouse
3 Baths
3 Bedrooms
Built in 2025
Price Summary
446,580
$283 per Sq. Ft.
MLS #:
VAPW2095224
Last Updated:
June 7, 2025, 07:58 AM
Added:
18 day(s) ago
Rooms & Interior
Bedrooms
Total Bedrooms:
3
Bathrooms
Total Bathrooms:
3
Full Bathrooms:
2
Interior
Living Area:
1,573 Sq. Ft.
Structure
Structure
Architectural Style:
Contemporary, Traditional
Building Area:
1,573 Sq. Ft.
Year Built:
2025
Finances & Disclosures
Price:
$446,580
Price per Sq. Ft:
$283 per Sq. Ft.
See this home in person
Attend an upcoming open house
Sun, Jun 8
12:00 PM - 05:00 PMMon, Jun 9
10:00 AM - 05:00 PMContact an Agent
Yes, I would like more information from Coldwell Banker. Please use and/or share my information with a Coldwell Banker agent to contact me about my real estate needs.
By clicking Contact I agree a Coldwell Banker Agent may contact me by phone or text message including by automated means and prerecorded messages about real estate services, and that I can access real estate services without providing my phone number. I acknowledge that I have read and agree to the Terms of Use and Privacy Notice.
Contact an Agent
Yes, I would like more information from Coldwell Banker. Please use and/or share my information with a Coldwell Banker agent to contact me about my real estate needs.
By clicking Contact I agree a Coldwell Banker Agent may contact me by phone or text message including by automated means and prerecorded messages about real estate services, and that I can access real estate services without providing my phone number. I acknowledge that I have read and agree to the Terms of Use and Privacy Notice.


