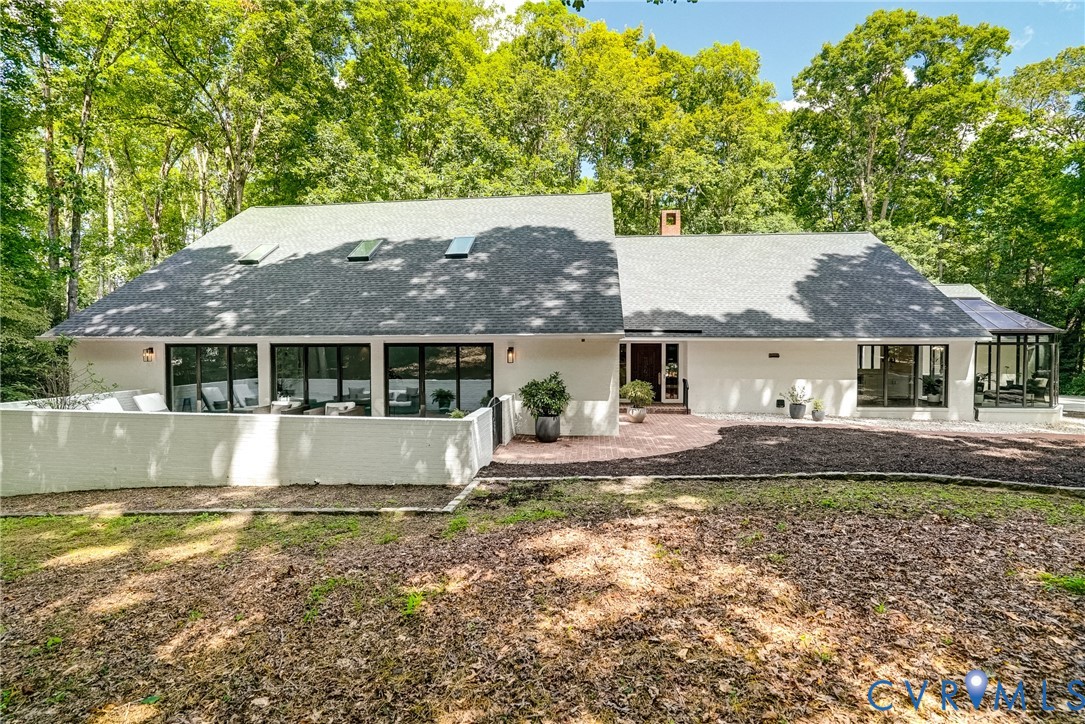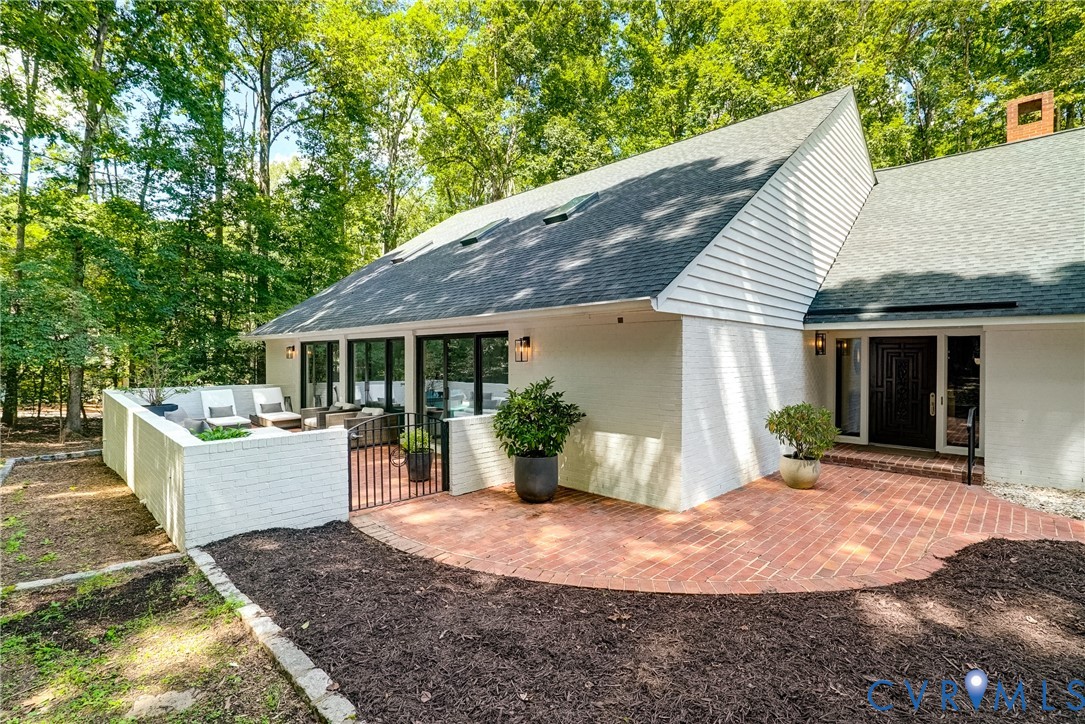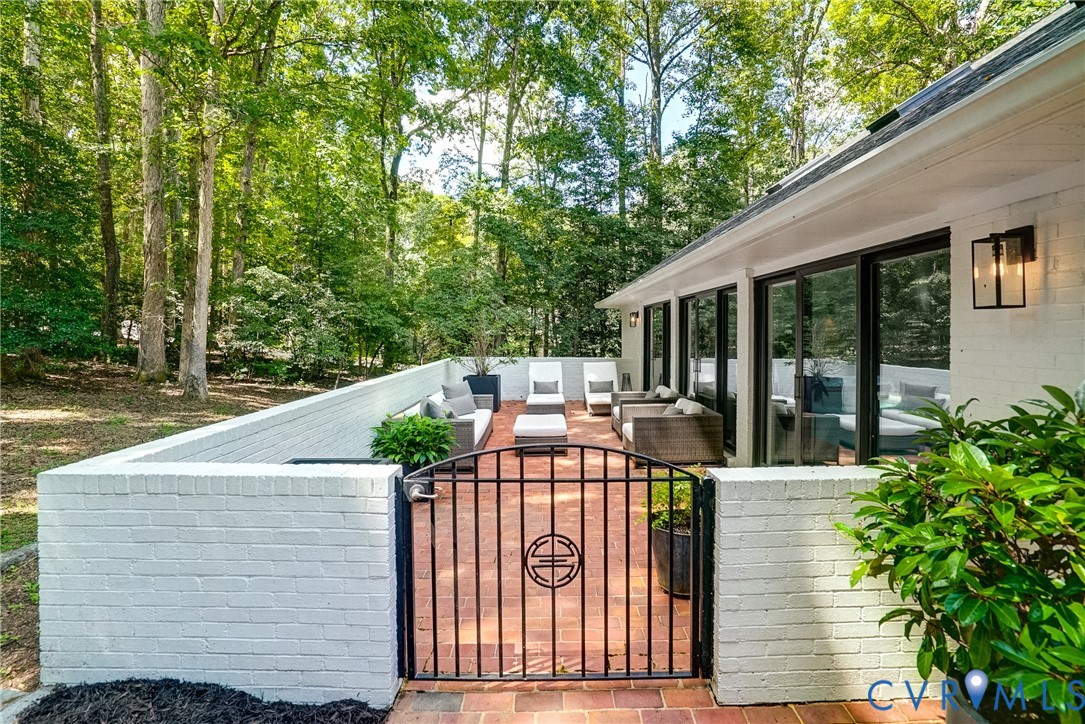8 Deer Run Road, Manakin Sabot, VA 23103
$1,175,000
4
Beds
3
Baths
4,441
Sq Ft
Single Family
Active
Listed by
Pam Diemer
Long & Foster Realtors
804-288-8888
Last updated:
September 2, 2025, 04:58 PM
MLS#
2520690
Source:
RV
About This Home
Home Facts
Single Family
3 Baths
4 Bedrooms
Built in 1981
Price Summary
1,175,000
$264 per Sq. Ft.
MLS #:
2520690
Last Updated:
September 2, 2025, 04:58 PM
Added:
a month ago
Rooms & Interior
Bedrooms
Total Bedrooms:
4
Bathrooms
Total Bathrooms:
3
Full Bathrooms:
3
Interior
Living Area:
4,441 Sq. Ft.
Structure
Structure
Architectural Style:
Modern, Two Story
Building Area:
4,441 Sq. Ft.
Year Built:
1981
Lot
Lot Size (Sq. Ft):
103,759
Finances & Disclosures
Price:
$1,175,000
Price per Sq. Ft:
$264 per Sq. Ft.
Contact an Agent
Yes, I would like more information from Coldwell Banker. Please use and/or share my information with a Coldwell Banker agent to contact me about my real estate needs.
By clicking Contact I agree a Coldwell Banker Agent may contact me by phone or text message including by automated means and prerecorded messages about real estate services, and that I can access real estate services without providing my phone number. I acknowledge that I have read and agree to the Terms of Use and Privacy Notice.
Contact an Agent
Yes, I would like more information from Coldwell Banker. Please use and/or share my information with a Coldwell Banker agent to contact me about my real estate needs.
By clicking Contact I agree a Coldwell Banker Agent may contact me by phone or text message including by automated means and prerecorded messages about real estate services, and that I can access real estate services without providing my phone number. I acknowledge that I have read and agree to the Terms of Use and Privacy Notice.


