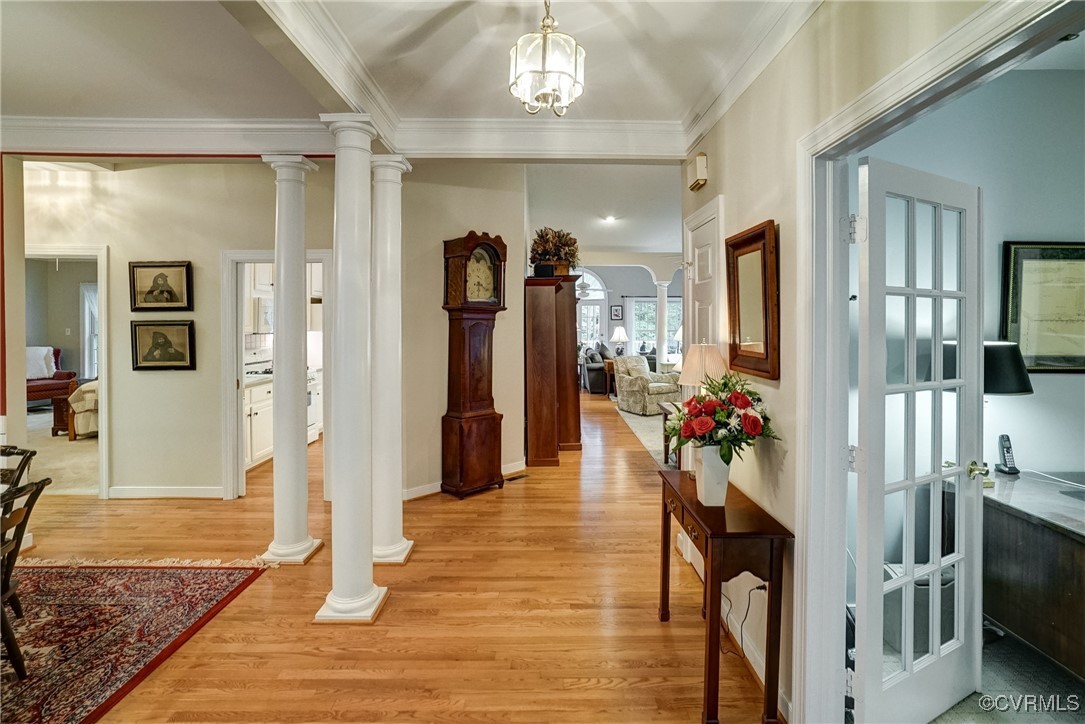


423 Elm Creek Drive, Manakin Sabot, VA 23103
$600,000
3
Beds
2
Baths
2,434
Sq Ft
Single Family
Active
Listed by
Pam Diemer
Long & Foster Realtors
804-288-8888
Last updated:
June 14, 2025, 01:49 AM
MLS#
2515579
Source:
RV
About This Home
Home Facts
Single Family
2 Baths
3 Bedrooms
Built in 1998
Price Summary
600,000
$246 per Sq. Ft.
MLS #:
2515579
Last Updated:
June 14, 2025, 01:49 AM
Added:
13 day(s) ago
Rooms & Interior
Bedrooms
Total Bedrooms:
3
Bathrooms
Total Bathrooms:
2
Full Bathrooms:
2
Interior
Living Area:
2,434 Sq. Ft.
Structure
Structure
Architectural Style:
Ranch
Building Area:
2,434 Sq. Ft.
Year Built:
1998
Lot
Lot Size (Sq. Ft):
33,279
Finances & Disclosures
Price:
$600,000
Price per Sq. Ft:
$246 per Sq. Ft.
Contact an Agent
Yes, I would like more information from Coldwell Banker. Please use and/or share my information with a Coldwell Banker agent to contact me about my real estate needs.
By clicking Contact I agree a Coldwell Banker Agent may contact me by phone or text message including by automated means and prerecorded messages about real estate services, and that I can access real estate services without providing my phone number. I acknowledge that I have read and agree to the Terms of Use and Privacy Notice.
Contact an Agent
Yes, I would like more information from Coldwell Banker. Please use and/or share my information with a Coldwell Banker agent to contact me about my real estate needs.
By clicking Contact I agree a Coldwell Banker Agent may contact me by phone or text message including by automated means and prerecorded messages about real estate services, and that I can access real estate services without providing my phone number. I acknowledge that I have read and agree to the Terms of Use and Privacy Notice.