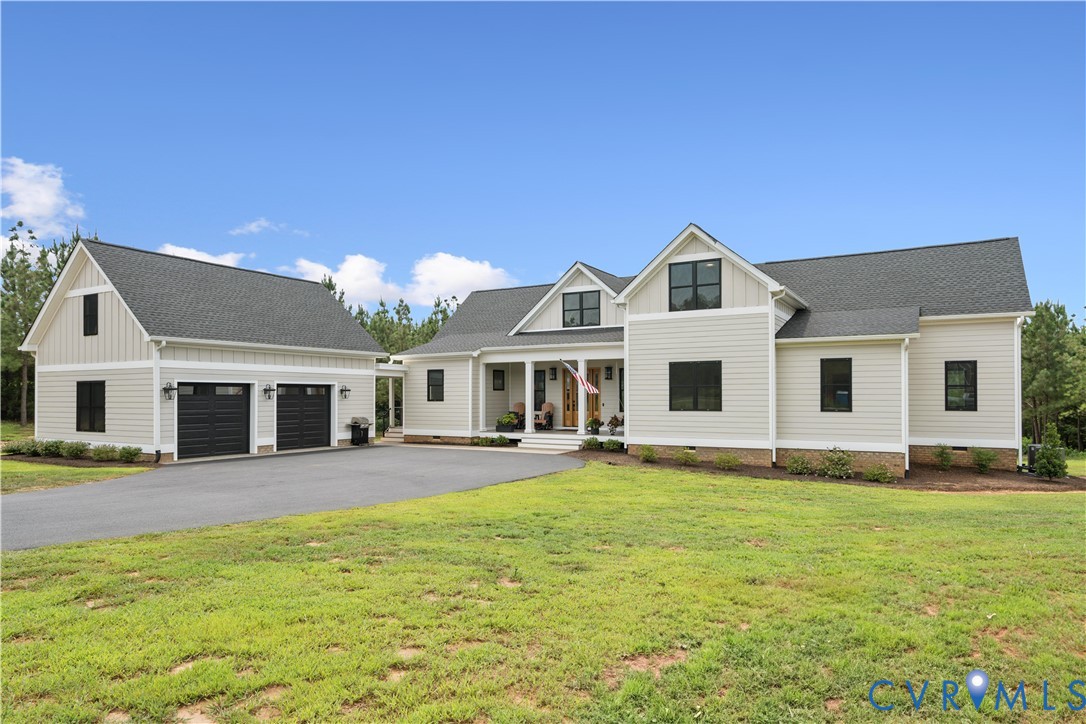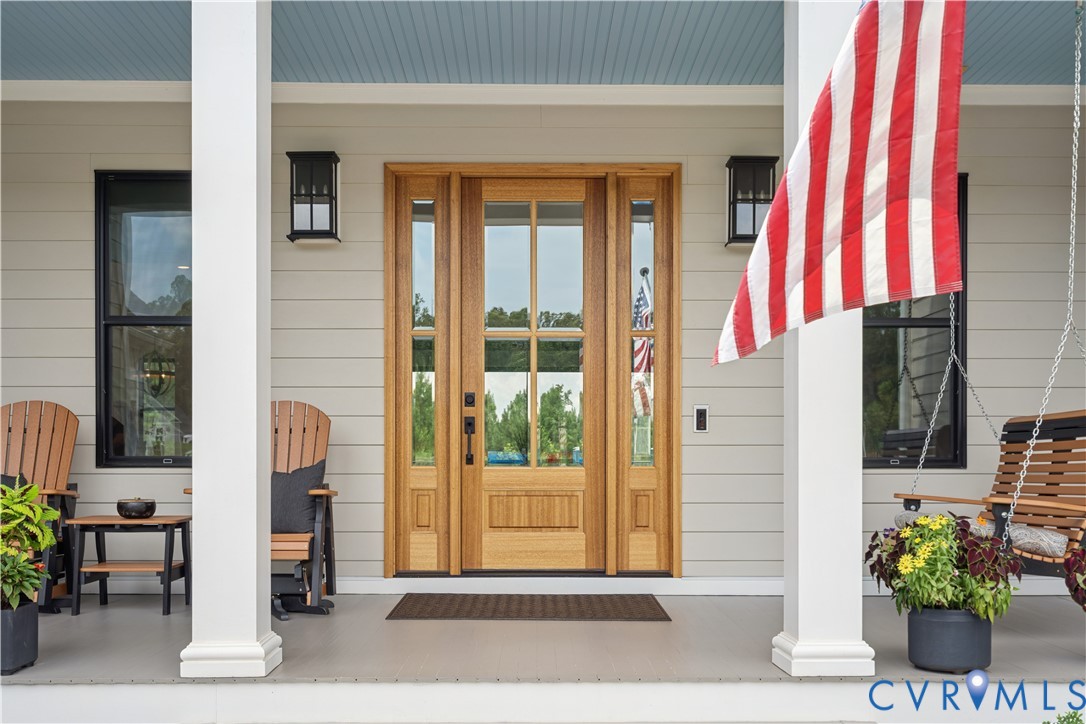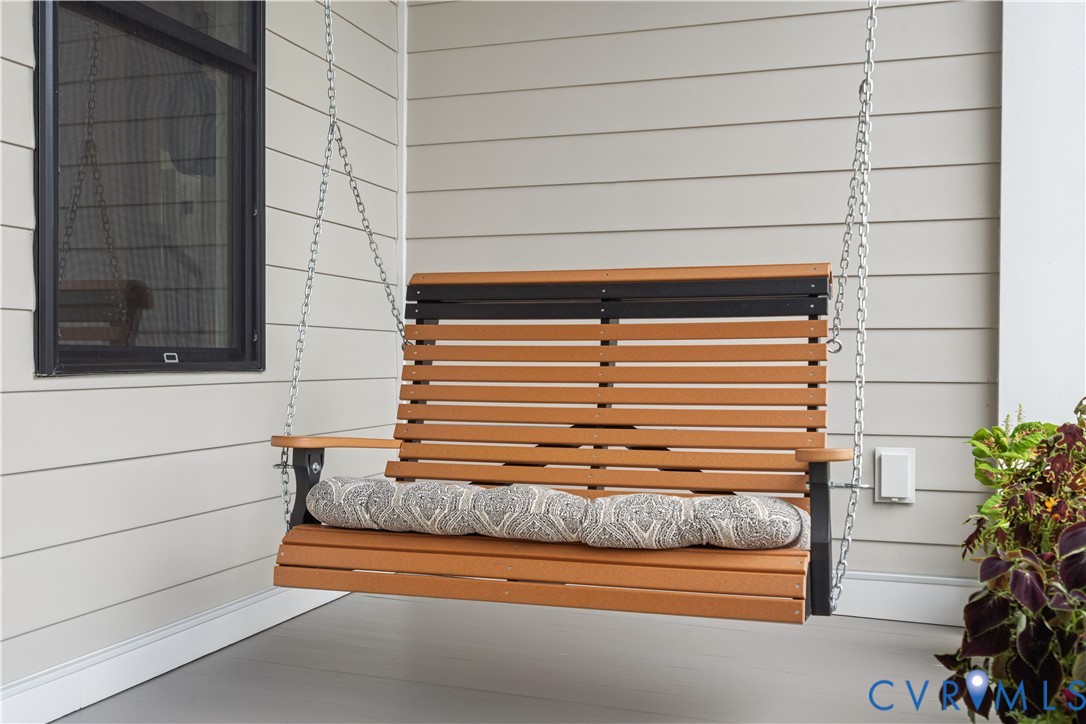


1551 Smokey Ridge Road, Maidens, VA 23102
Pending
Listed by
Blake Poore
Compass
804-567-9250
Last updated:
October 2, 2025, 07:34 AM
MLS#
2521751
Source:
RV
About This Home
Home Facts
Single Family
4 Baths
4 Bedrooms
Built in 2024
Price Summary
1,380,000
$313 per Sq. Ft.
MLS #:
2521751
Last Updated:
October 2, 2025, 07:34 AM
Added:
2 month(s) ago
Rooms & Interior
Bedrooms
Total Bedrooms:
4
Bathrooms
Total Bathrooms:
4
Full Bathrooms:
3
Interior
Living Area:
4,401 Sq. Ft.
Structure
Structure
Architectural Style:
Custom, Farmhouse, Two Story
Building Area:
4,401 Sq. Ft.
Year Built:
2024
Lot
Lot Size (Sq. Ft):
113,256
Finances & Disclosures
Price:
$1,380,000
Price per Sq. Ft:
$313 per Sq. Ft.
Contact an Agent
Yes, I would like more information from Coldwell Banker. Please use and/or share my information with a Coldwell Banker agent to contact me about my real estate needs.
By clicking Contact I agree a Coldwell Banker Agent may contact me by phone or text message including by automated means and prerecorded messages about real estate services, and that I can access real estate services without providing my phone number. I acknowledge that I have read and agree to the Terms of Use and Privacy Notice.
Contact an Agent
Yes, I would like more information from Coldwell Banker. Please use and/or share my information with a Coldwell Banker agent to contact me about my real estate needs.
By clicking Contact I agree a Coldwell Banker Agent may contact me by phone or text message including by automated means and prerecorded messages about real estate services, and that I can access real estate services without providing my phone number. I acknowledge that I have read and agree to the Terms of Use and Privacy Notice.