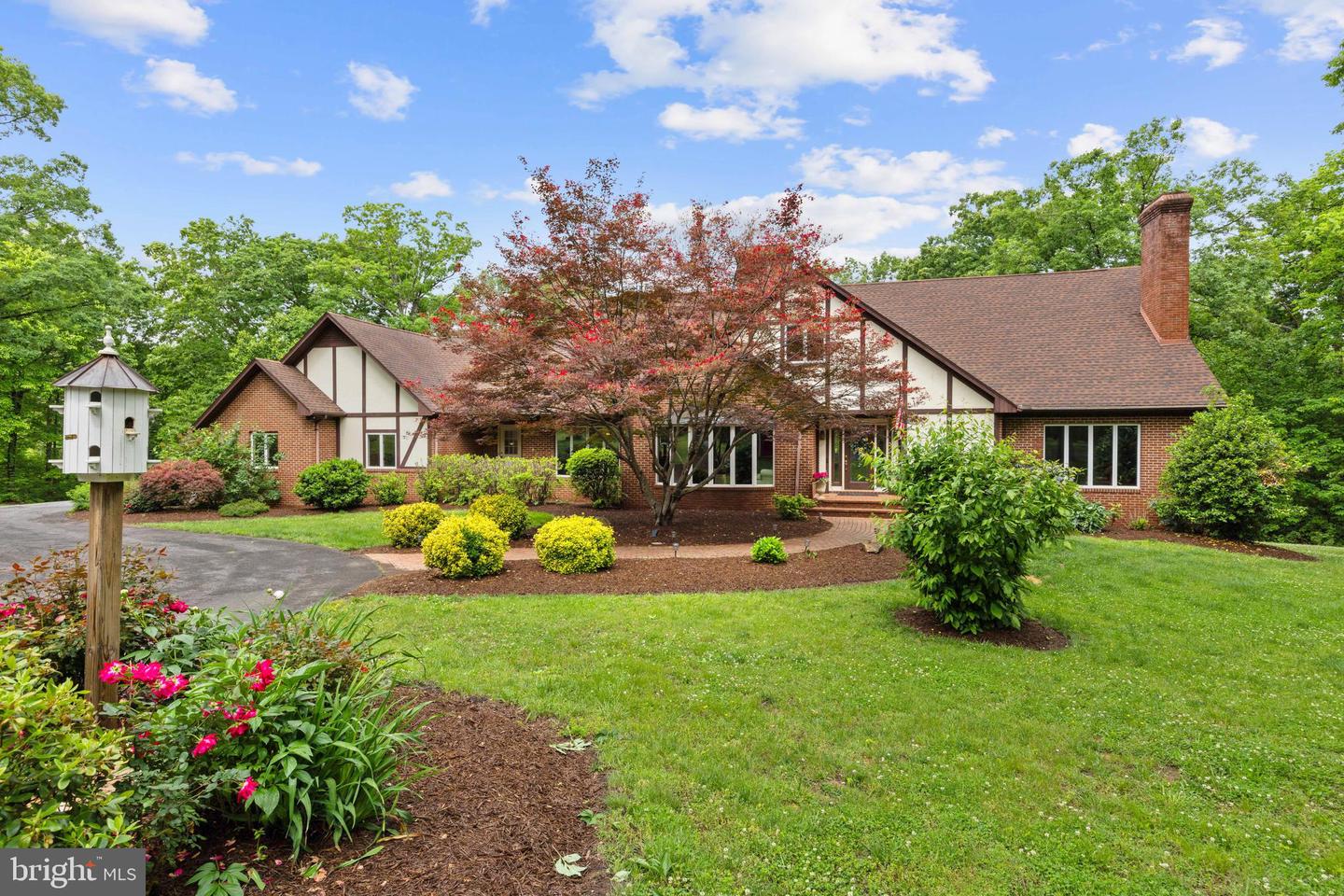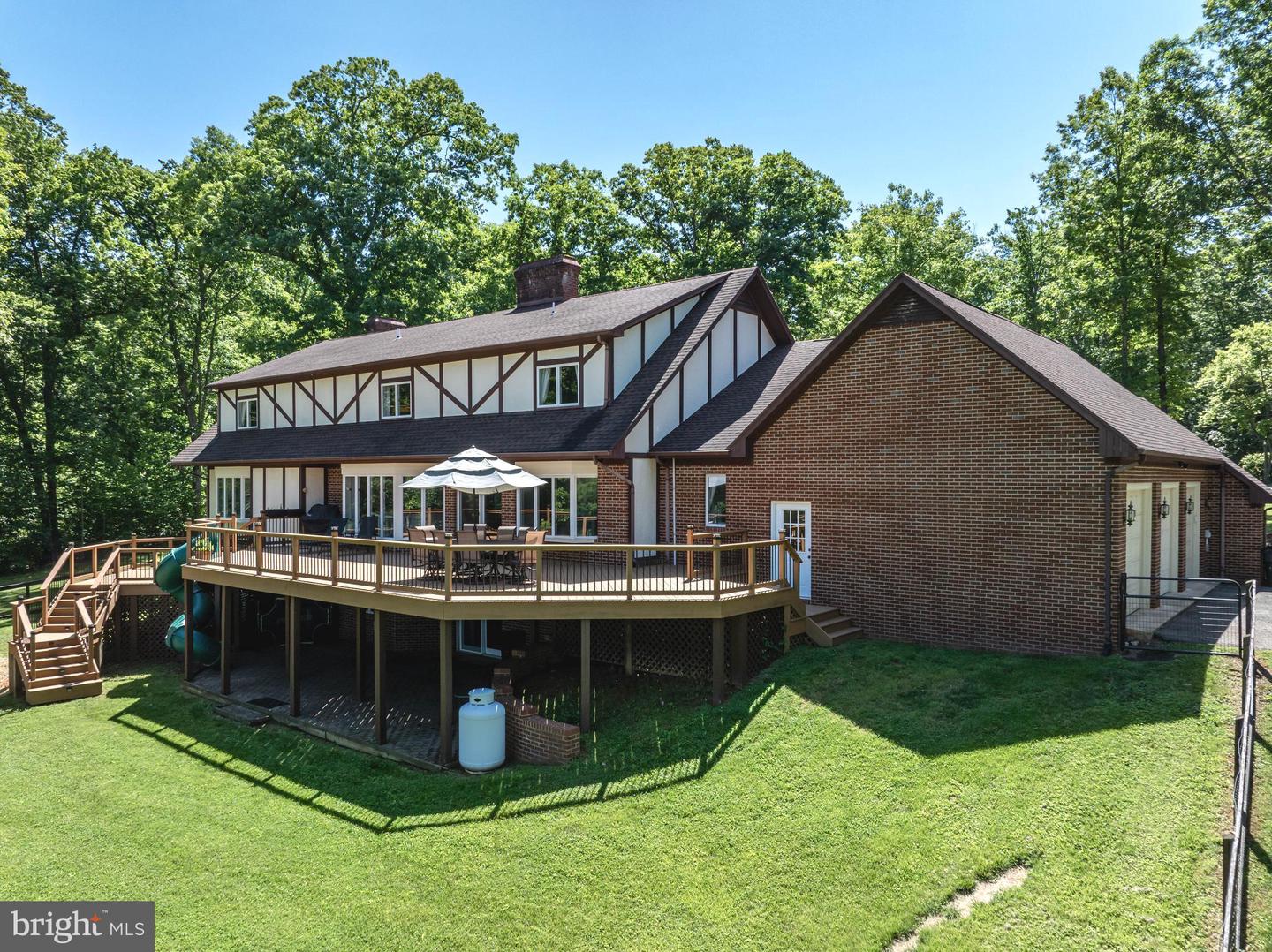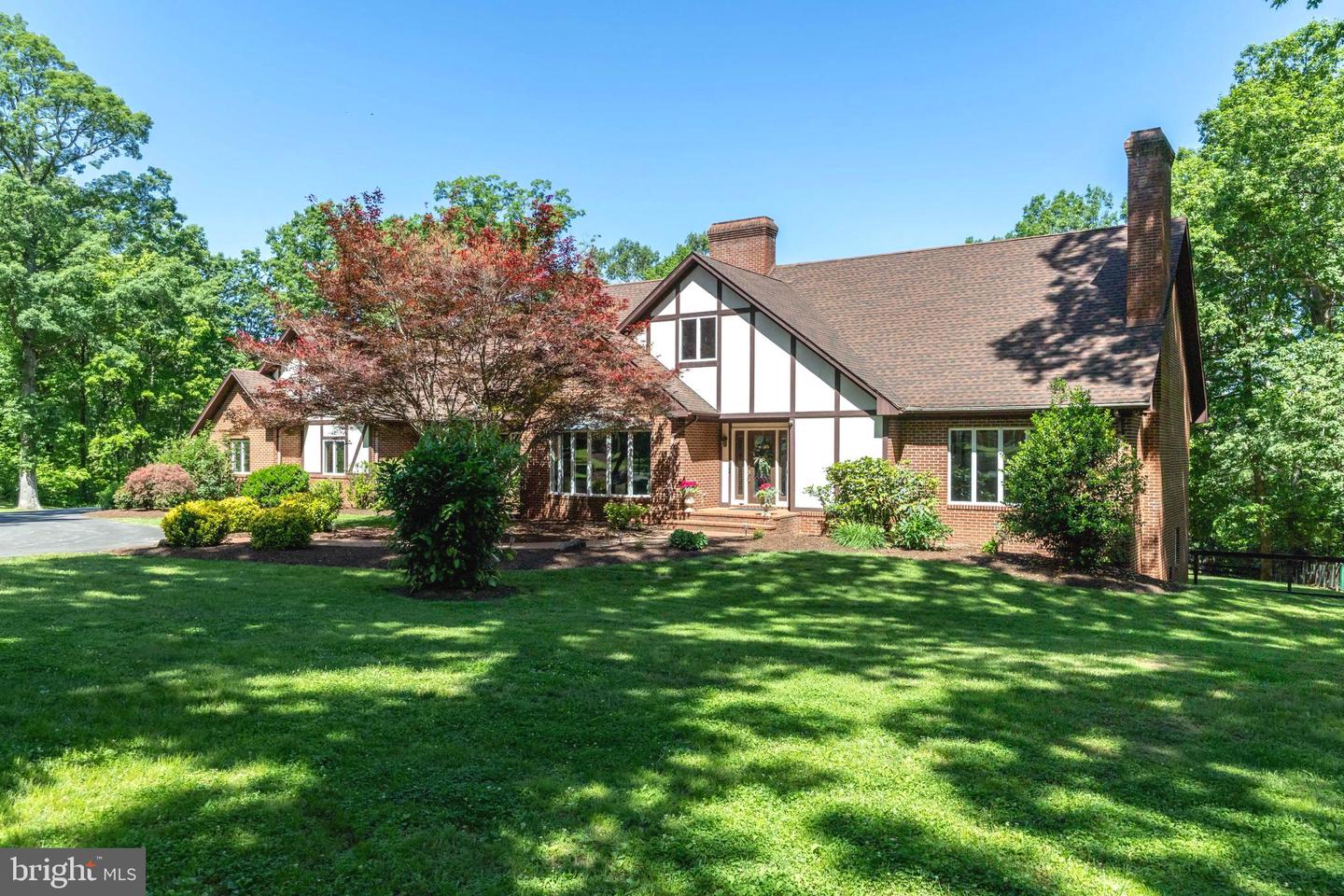325 Oneals Rd, Madison, VA 22727
$895,000
4
Beds
5
Baths
6,980
Sq Ft
Single Family
Active
Listed by
Patti D Lillard
Montague, Miller & Company
Last updated:
May 19, 2025, 04:30 AM
MLS#
VAMA2002184
Source:
BRIGHTMLS
About This Home
Home Facts
Single Family
5 Baths
4 Bedrooms
Built in 1987
Price Summary
895,000
$128 per Sq. Ft.
MLS #:
VAMA2002184
Last Updated:
May 19, 2025, 04:30 AM
Added:
2 day(s) ago
Rooms & Interior
Bedrooms
Total Bedrooms:
4
Bathrooms
Total Bathrooms:
5
Full Bathrooms:
4
Interior
Living Area:
6,980 Sq. Ft.
Structure
Structure
Architectural Style:
Tudor
Building Area:
6,980 Sq. Ft.
Year Built:
1987
Lot
Lot Size (Sq. Ft):
174,240
Finances & Disclosures
Price:
$895,000
Price per Sq. Ft:
$128 per Sq. Ft.
Contact an Agent
Yes, I would like more information from Coldwell Banker. Please use and/or share my information with a Coldwell Banker agent to contact me about my real estate needs.
By clicking Contact I agree a Coldwell Banker Agent may contact me by phone or text message including by automated means and prerecorded messages about real estate services, and that I can access real estate services without providing my phone number. I acknowledge that I have read and agree to the Terms of Use and Privacy Notice.
Contact an Agent
Yes, I would like more information from Coldwell Banker. Please use and/or share my information with a Coldwell Banker agent to contact me about my real estate needs.
By clicking Contact I agree a Coldwell Banker Agent may contact me by phone or text message including by automated means and prerecorded messages about real estate services, and that I can access real estate services without providing my phone number. I acknowledge that I have read and agree to the Terms of Use and Privacy Notice.


