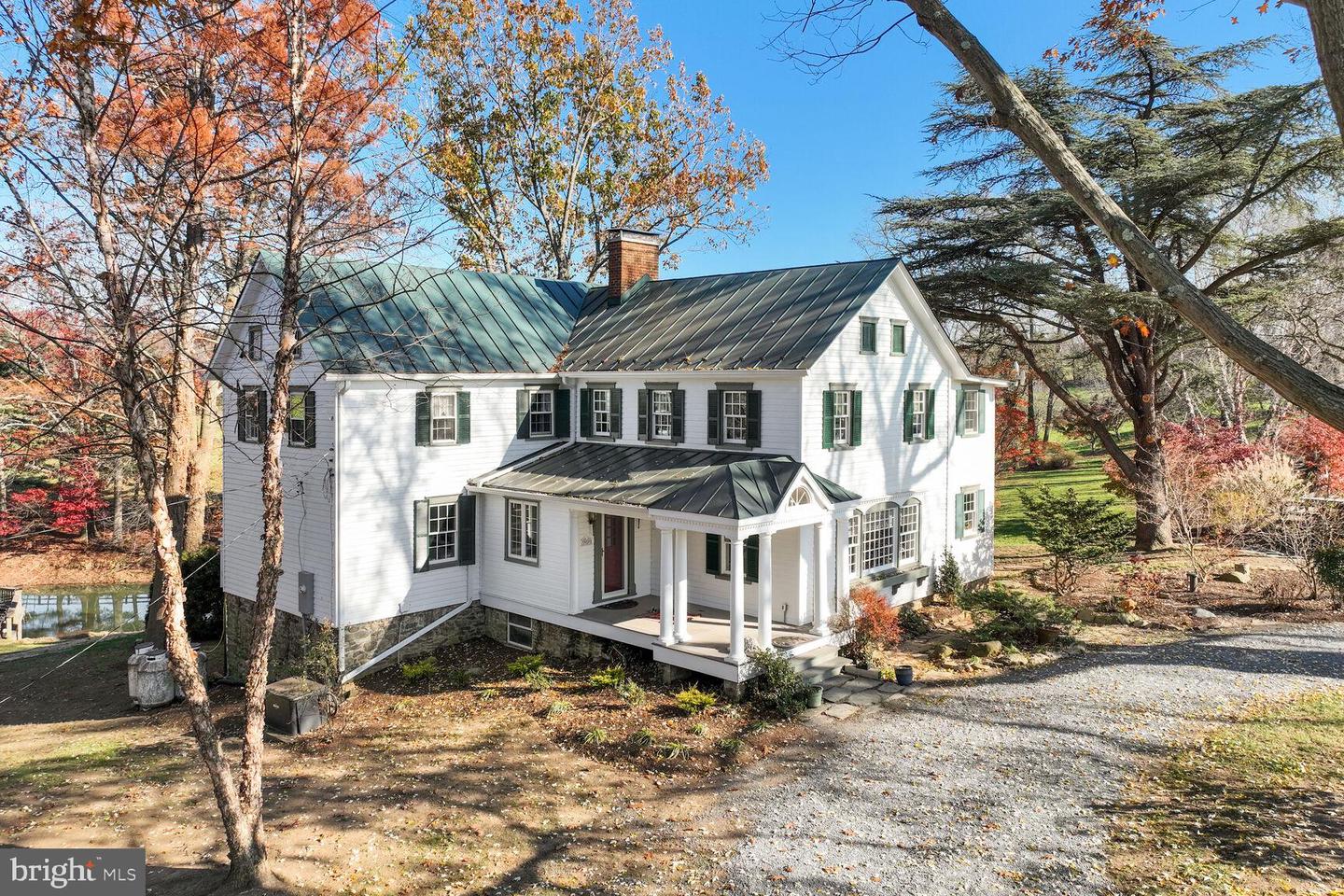Nestled between the short hills of the Blue Ridge Mountains and the Potomac River, there lies a
hidden gem that boasts a world of possibilities. Traipse around the 28-acre property and you
will discover rolling pastures, a planted fruit orchard, a half-acre spring-fed pond, and a vineyard
that looks out over unblemished vistas in all directions. Protected by a Conservation Easement
through the Land Trust of Virginia, Weatherlea Farm gives you the feeling of stepping back in
time, only two miles from the center of Lovettsville VA’s growing shopping district. Half a mile
further down the road, a quick trip across the Potomac puts you in Brunswick Md, where the
MARC train can bring you to Washington, DC in an hour, or a 20- minute drive will take you to
Frederick, MD
The farmhouse acts as the centerpiece of the property with 4-bedrooms, 5-bathrooms built in 1790. There are two additional dwellings, the Shepherd’s Cottage & the Milk Cottage, both perfect for long or short-term tenancy. The property has 2 pasture run-in sheds, a 3-stall barn, and another barn designed to store farm equipment and a workroom, with space for an artist’s loft above. A main attraction, however, is a pre-Civil War era bank barn with a stone foundation. Down below, there is space for 4-6 stalls; above is an authentic but upgraded area that has functioned as a wedding and event venue for 15 years.
In the 1800s, the approximately 250-square-foot structure doubled in size, when the footprint
was expanded. The upper floor was expanded upward, turning it into a two-story structure. The main floor is now a beautiful library with a Western facing picture window, a fireplace, and custom-built floor to ceiling bookshelves. On the upper floor, much of the interior log construction remains exposed, capturing the historic interest of the home and creating a gorgeous and unique primary suite.
In 1950, the property, which had become a busy dairy operation called “River’s Edge Farm,”was bought by Earle and Yetive Weatherly. They lovingly exposed and restored interior log walls and added more windows. Finally, they added a new front porch to make a grander
entrance to the home which they renamed “Weatherlea.”
The current owners purchased the property in 1992. In the early 2000s, they upgraded the tiling
and granite in the kitchen, added yet another upstairs bathroom, and replaced the small
sunroom with a larger one that sits atop a basement level atelier. From there, one can walk out
into the terraced gardens behind the house. In the 2010s, a new metal roof was put on the
home, and a geothermal HVAC system was submerged in the pond. The most recent renovation came in 2019, when the front portion of the two-story porch was enclosed to create a master bath above a ground floor laundry room and a mudroom off the kitchen. This enabled more sections of the original exterior log cabin walls and windows to be exposed and restored, once again enhancing the historic beauty of the home. During this process, the stone foundation was dug up and re-sealed and waterproofed. These most recent upgrades added closet space, created a sleeping loft in one of the bedrooms and enabled the house to accommodate a family of five. It also gave each bedroom a full bathroom, with an eye toward possibly converting the house into a bed and breakfast in the future.
To maintain its rustic beauty, the Conservation Easement was established in 2008. The property
shines throughout the year with flower beds, raised vegetable gardens, walkways, rock walls,
gazebos and a deck overlooking the pond. Over the years the pastures have nurtured horses,
sheep, llamas, and cows. The fields have been put to agricultural use for hay, and in 2001, an
acre-and-a-half of wine grapes were planted. Harvests of Weatherlea grapes have been sold to
local wineries and have made their way into several award-winning vintages.
Sellers Not Responsible for any potential rollback taxes
