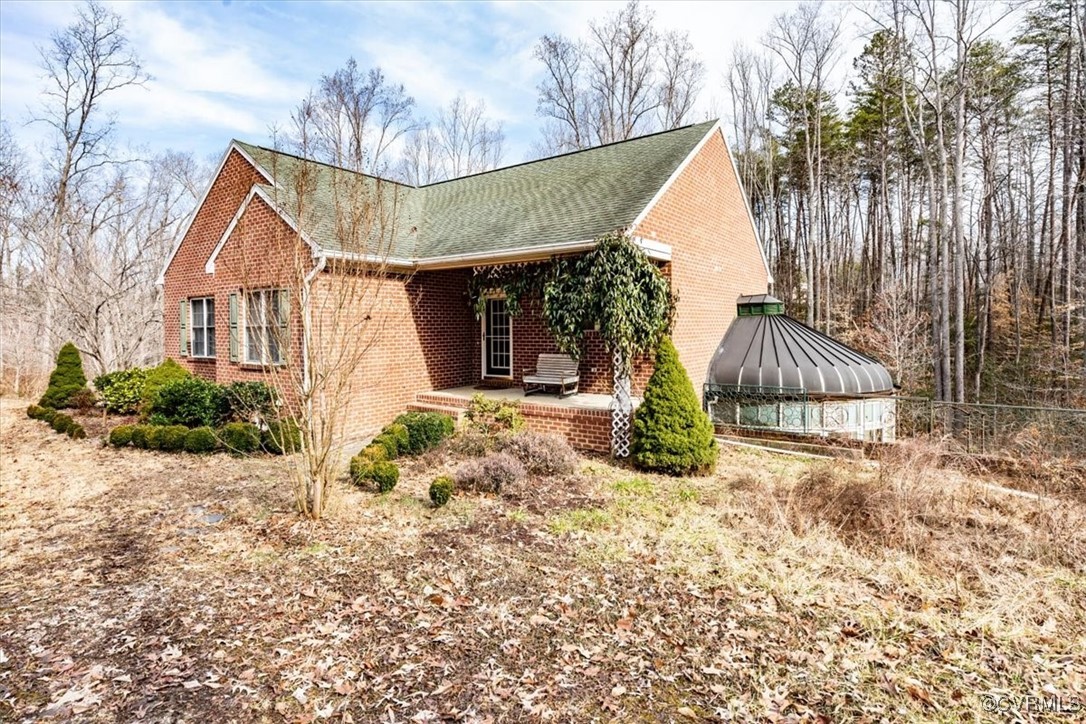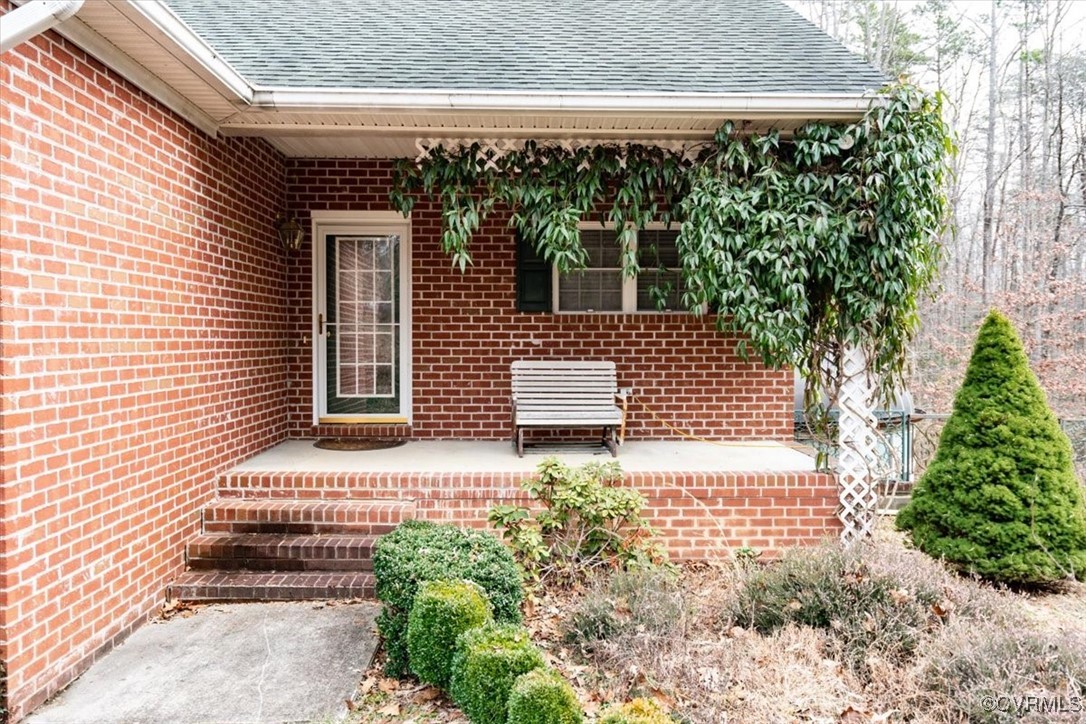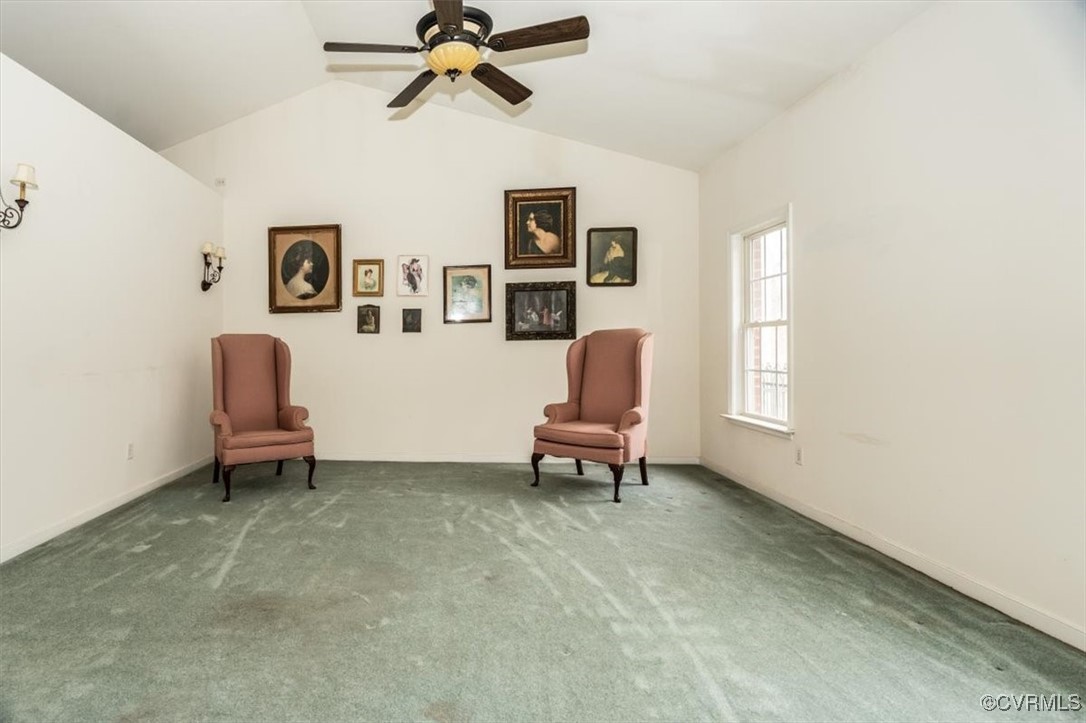


5034 Ange Road, Louisa, VA 23093
$450,000
3
Beds
3
Baths
3,314
Sq Ft
Single Family
Pending
Listed by
Lara Watson
Keller Williams Realty
804-282-5901
Last updated:
May 23, 2025, 08:41 AM
MLS#
2503570
Source:
RV
About This Home
Home Facts
Single Family
3 Baths
3 Bedrooms
Built in 2006
Price Summary
450,000
$135 per Sq. Ft.
MLS #:
2503570
Last Updated:
May 23, 2025, 08:41 AM
Added:
3 month(s) ago
Rooms & Interior
Bedrooms
Total Bedrooms:
3
Bathrooms
Total Bathrooms:
3
Full Bathrooms:
3
Interior
Living Area:
3,314 Sq. Ft.
Structure
Structure
Architectural Style:
Ranch
Building Area:
3,314 Sq. Ft.
Year Built:
2006
Lot
Lot Size (Sq. Ft):
367,210
Finances & Disclosures
Price:
$450,000
Price per Sq. Ft:
$135 per Sq. Ft.
Contact an Agent
Yes, I would like more information from Coldwell Banker. Please use and/or share my information with a Coldwell Banker agent to contact me about my real estate needs.
By clicking Contact I agree a Coldwell Banker Agent may contact me by phone or text message including by automated means and prerecorded messages about real estate services, and that I can access real estate services without providing my phone number. I acknowledge that I have read and agree to the Terms of Use and Privacy Notice.
Contact an Agent
Yes, I would like more information from Coldwell Banker. Please use and/or share my information with a Coldwell Banker agent to contact me about my real estate needs.
By clicking Contact I agree a Coldwell Banker Agent may contact me by phone or text message including by automated means and prerecorded messages about real estate services, and that I can access real estate services without providing my phone number. I acknowledge that I have read and agree to the Terms of Use and Privacy Notice.