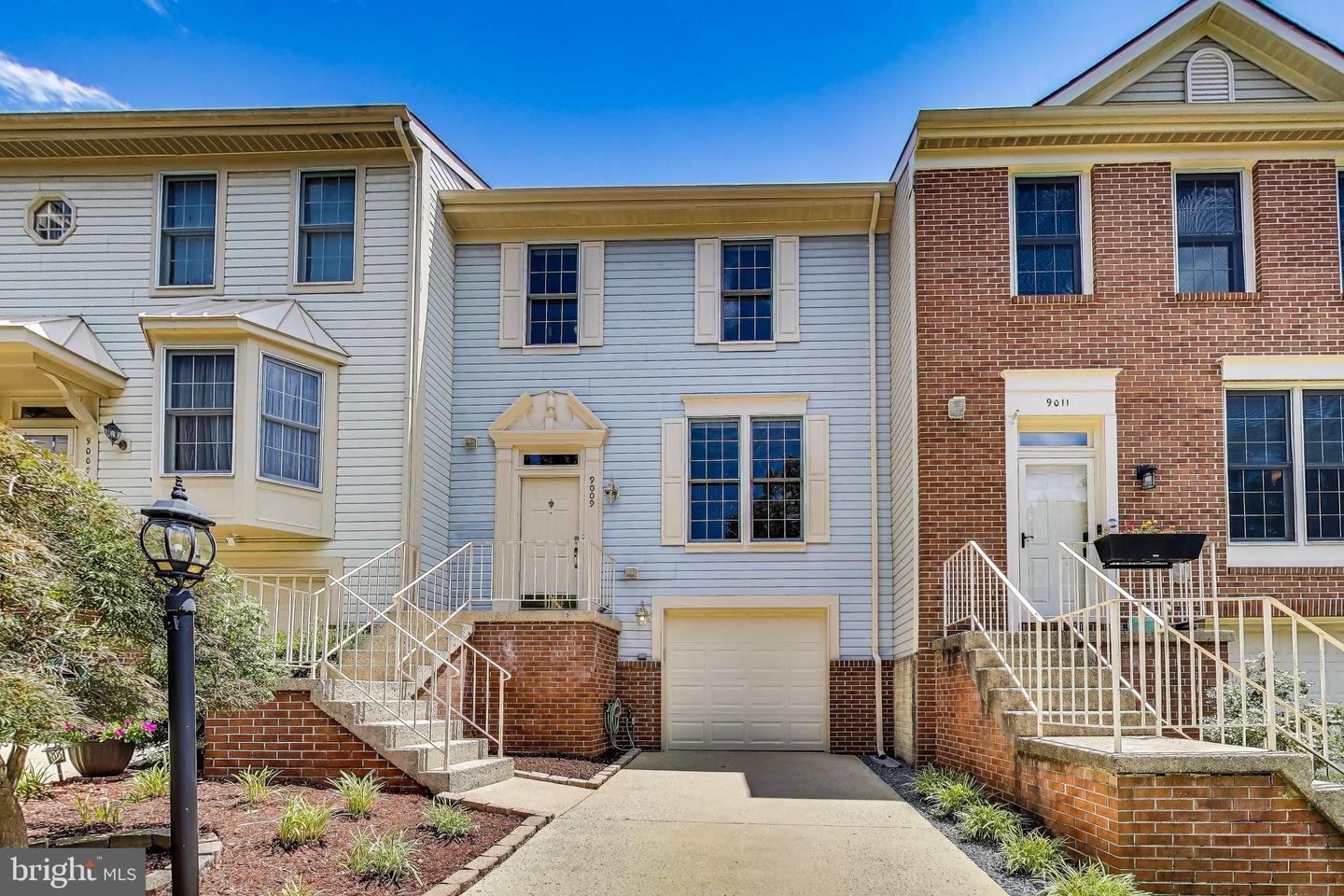


Listed by
Dinh D Pham
Fairfax Realty Select
Last updated:
July 17, 2025, 02:10 PM
MLS#
VAFX2249776
Source:
BRIGHTMLS
About This Home
Home Facts
Townhouse
3 Baths
3 Bedrooms
Built in 1991
Price Summary
584,999
$295 per Sq. Ft.
MLS #:
VAFX2249776
Last Updated:
July 17, 2025, 02:10 PM
Added:
9 day(s) ago
Rooms & Interior
Bedrooms
Total Bedrooms:
3
Bathrooms
Total Bathrooms:
3
Full Bathrooms:
2
Interior
Living Area:
1,981 Sq. Ft.
Structure
Structure
Architectural Style:
Colonial
Building Area:
1,981 Sq. Ft.
Year Built:
1991
Lot
Lot Size (Sq. Ft):
1,742
Finances & Disclosures
Price:
$584,999
Price per Sq. Ft:
$295 per Sq. Ft.
Contact an Agent
Yes, I would like more information from Coldwell Banker. Please use and/or share my information with a Coldwell Banker agent to contact me about my real estate needs.
By clicking Contact I agree a Coldwell Banker Agent may contact me by phone or text message including by automated means and prerecorded messages about real estate services, and that I can access real estate services without providing my phone number. I acknowledge that I have read and agree to the Terms of Use and Privacy Notice.
Contact an Agent
Yes, I would like more information from Coldwell Banker. Please use and/or share my information with a Coldwell Banker agent to contact me about my real estate needs.
By clicking Contact I agree a Coldwell Banker Agent may contact me by phone or text message including by automated means and prerecorded messages about real estate services, and that I can access real estate services without providing my phone number. I acknowledge that I have read and agree to the Terms of Use and Privacy Notice.