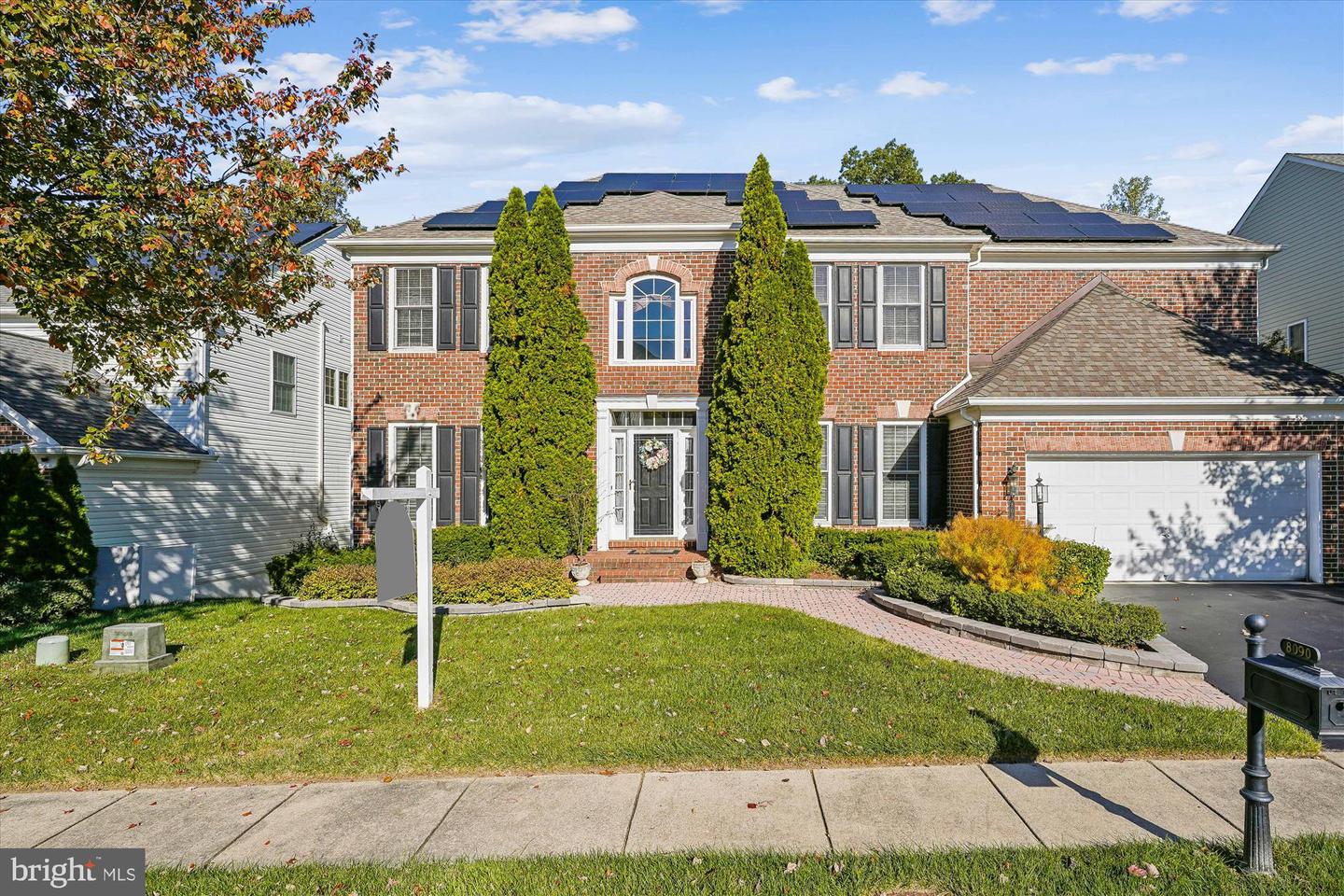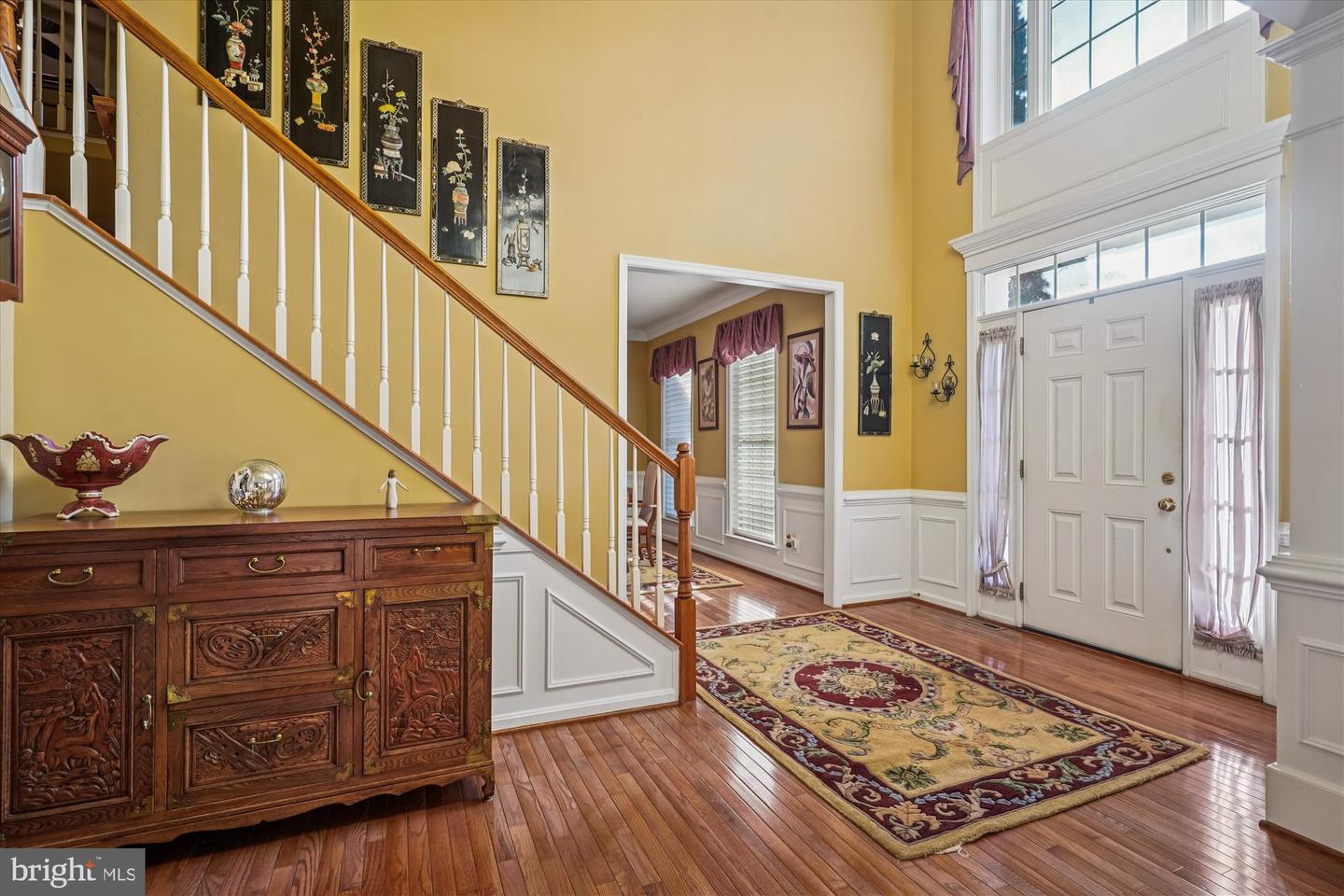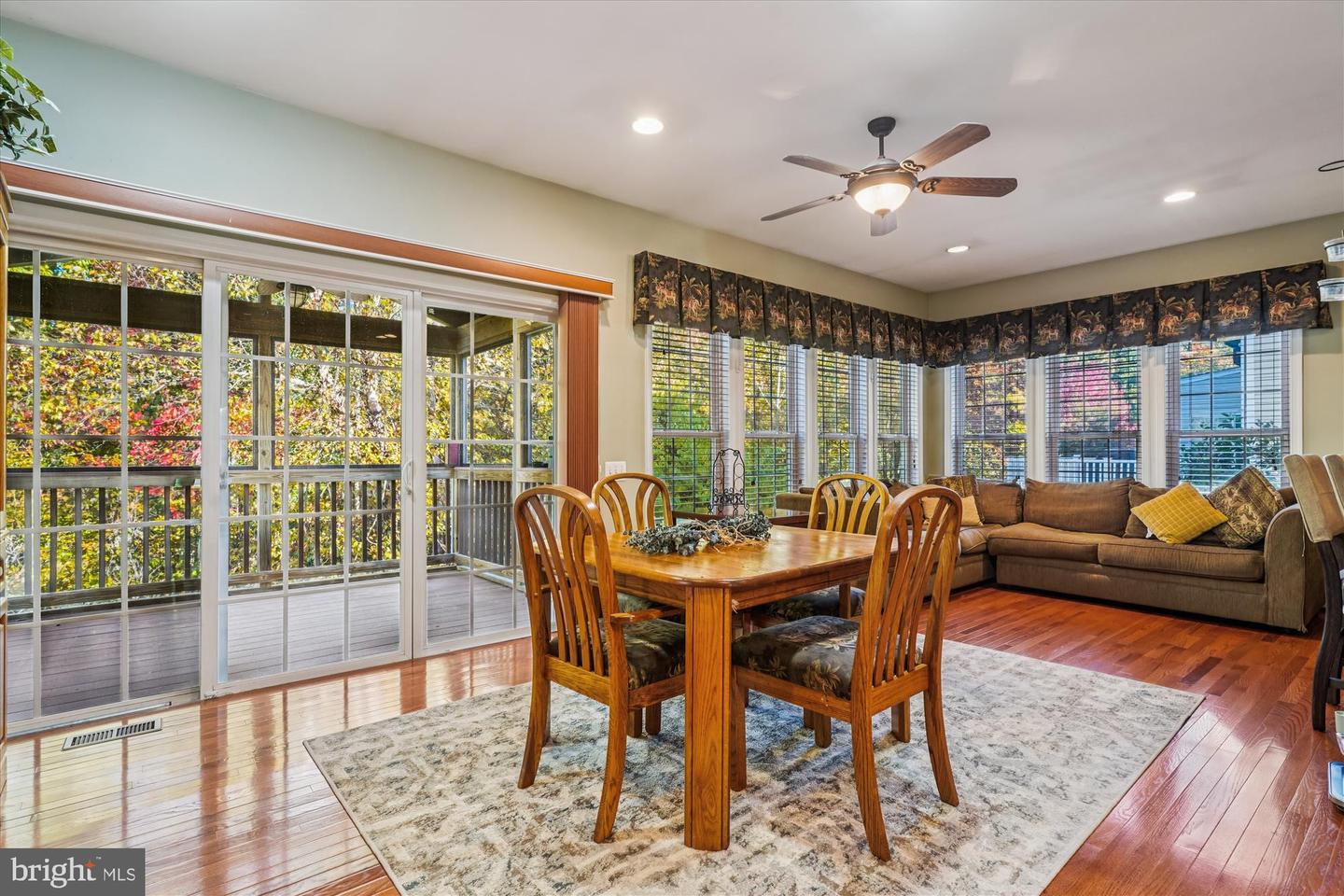


8090 Paper Birch Dr, Lorton, VA 22079
Pending
Listed by
Gregory C Frank
Berkshire Hathaway HomeServices Penfed Realty
Last updated:
October 28, 2025, 04:35 PM
MLS#
VAFX2276030
Source:
BRIGHTMLS
About This Home
Home Facts
Single Family
5 Baths
5 Bedrooms
Built in 2005
Price Summary
1,150,000
$224 per Sq. Ft.
MLS #:
VAFX2276030
Last Updated:
October 28, 2025, 04:35 PM
Added:
7 day(s) ago
Rooms & Interior
Bedrooms
Total Bedrooms:
5
Bathrooms
Total Bathrooms:
5
Full Bathrooms:
4
Interior
Living Area:
5,118 Sq. Ft.
Structure
Structure
Architectural Style:
Colonial
Building Area:
5,118 Sq. Ft.
Year Built:
2005
Lot
Lot Size (Sq. Ft):
7,840
Finances & Disclosures
Price:
$1,150,000
Price per Sq. Ft:
$224 per Sq. Ft.
Contact an Agent
Yes, I would like more information from Coldwell Banker. Please use and/or share my information with a Coldwell Banker agent to contact me about my real estate needs.
By clicking Contact I agree a Coldwell Banker Agent may contact me by phone or text message including by automated means and prerecorded messages about real estate services, and that I can access real estate services without providing my phone number. I acknowledge that I have read and agree to the Terms of Use and Privacy Notice.
Contact an Agent
Yes, I would like more information from Coldwell Banker. Please use and/or share my information with a Coldwell Banker agent to contact me about my real estate needs.
By clicking Contact I agree a Coldwell Banker Agent may contact me by phone or text message including by automated means and prerecorded messages about real estate services, and that I can access real estate services without providing my phone number. I acknowledge that I have read and agree to the Terms of Use and Privacy Notice.