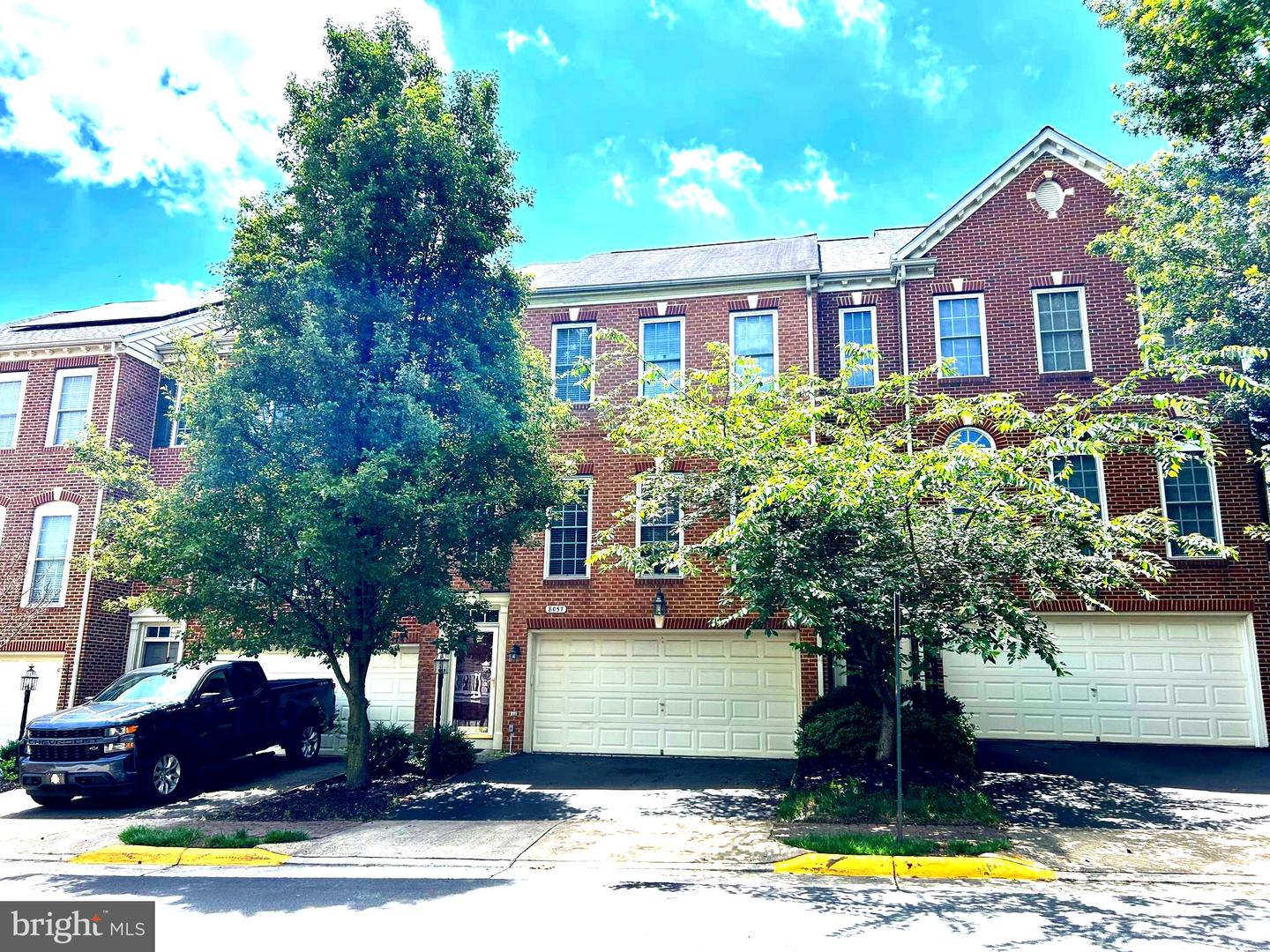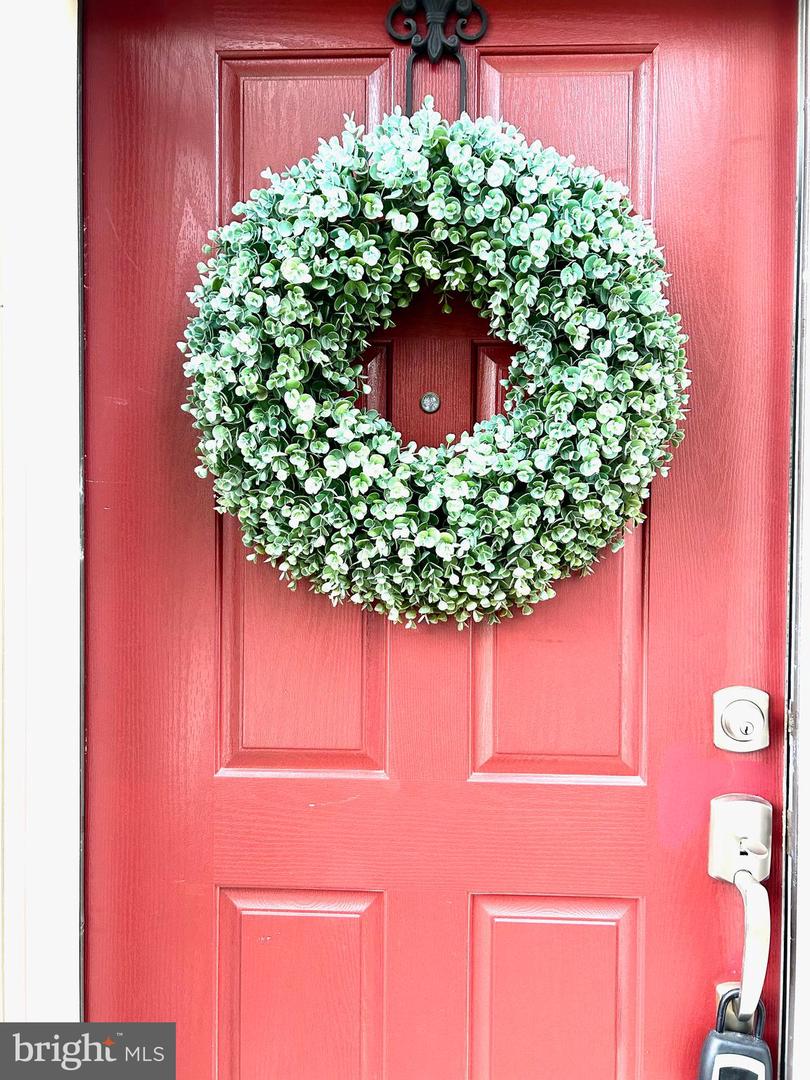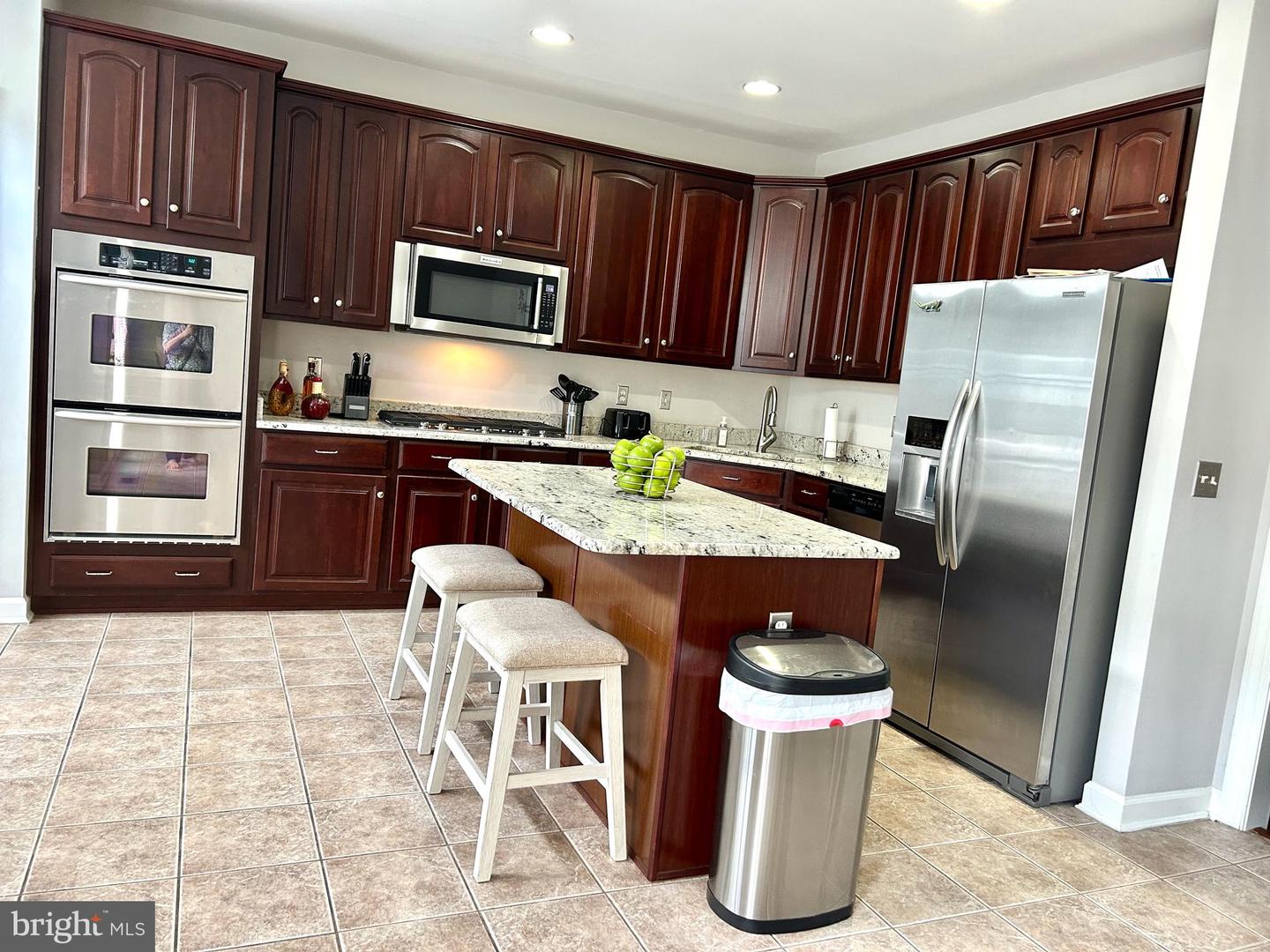


8057 Samuel Wallis, Lorton, VA 22079
$699,800
3
Beds
4
Baths
2,284
Sq Ft
Townhouse
Pending
Listed by
Maria E Vergeldedios
Century 21 New Millennium
Last updated:
July 30, 2025, 07:25 AM
MLS#
VAFX2257256
Source:
BRIGHTMLS
About This Home
Home Facts
Townhouse
4 Baths
3 Bedrooms
Built in 2004
Price Summary
699,800
$306 per Sq. Ft.
MLS #:
VAFX2257256
Last Updated:
July 30, 2025, 07:25 AM
Added:
7 day(s) ago
Rooms & Interior
Bedrooms
Total Bedrooms:
3
Bathrooms
Total Bathrooms:
4
Full Bathrooms:
2
Interior
Living Area:
2,284 Sq. Ft.
Structure
Structure
Architectural Style:
Colonial
Building Area:
2,284 Sq. Ft.
Year Built:
2004
Lot
Lot Size (Sq. Ft):
2,178
Finances & Disclosures
Price:
$699,800
Price per Sq. Ft:
$306 per Sq. Ft.
Contact an Agent
Yes, I would like more information from Coldwell Banker. Please use and/or share my information with a Coldwell Banker agent to contact me about my real estate needs.
By clicking Contact I agree a Coldwell Banker Agent may contact me by phone or text message including by automated means and prerecorded messages about real estate services, and that I can access real estate services without providing my phone number. I acknowledge that I have read and agree to the Terms of Use and Privacy Notice.
Contact an Agent
Yes, I would like more information from Coldwell Banker. Please use and/or share my information with a Coldwell Banker agent to contact me about my real estate needs.
By clicking Contact I agree a Coldwell Banker Agent may contact me by phone or text message including by automated means and prerecorded messages about real estate services, and that I can access real estate services without providing my phone number. I acknowledge that I have read and agree to the Terms of Use and Privacy Notice.