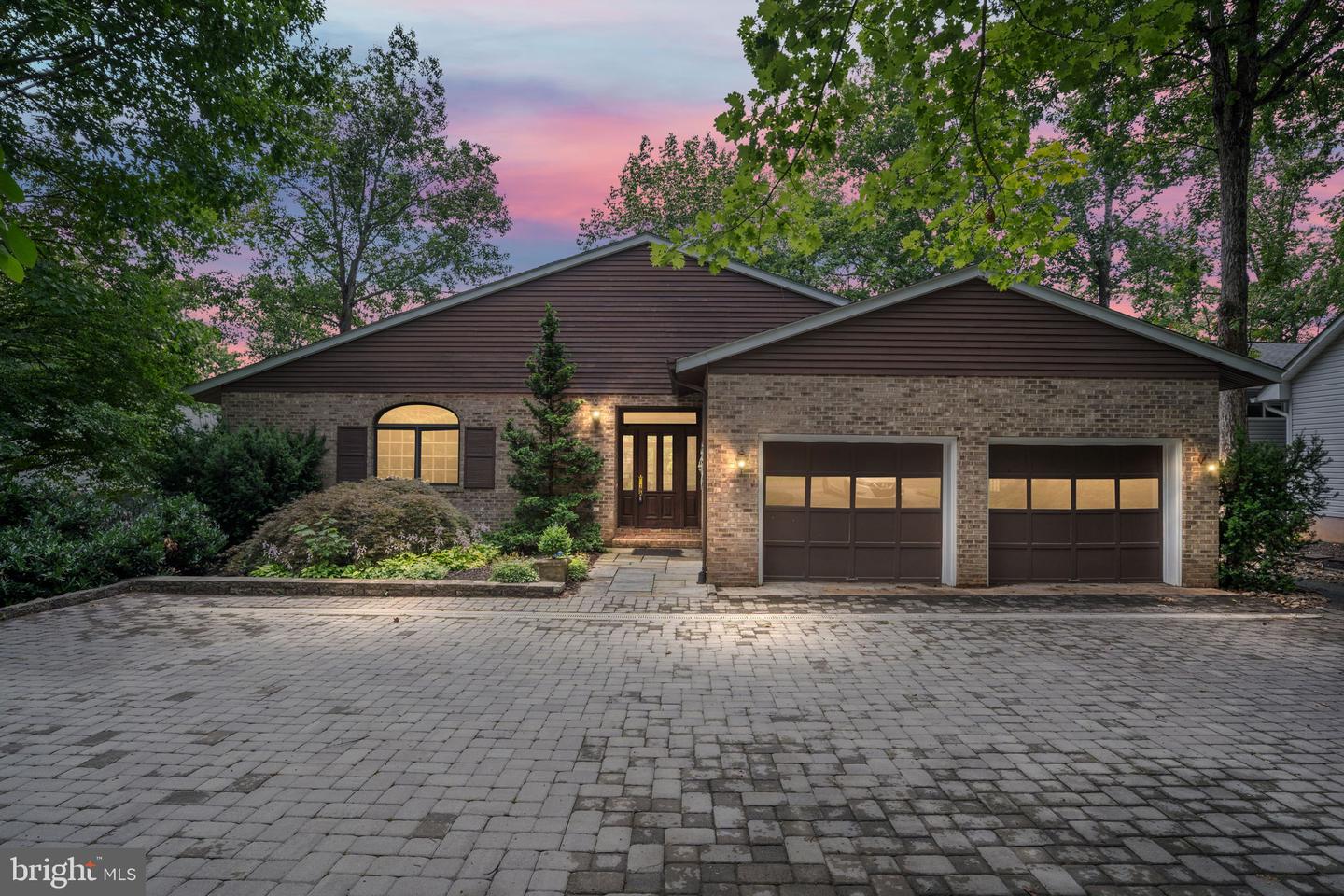Local Realty Service Provided By: Coldwell Banker Platinum One

216 Mt Pleasant Dr, Locust Grove, VA 22508
$950,000
3
Beds
3
Baths
2,895
Sq Ft
Single Family
Sold
Listed by
Stephanie Hiner
Bought with Unrepresented Buyer Office
Berkshire Hathaway HomeServices Penfed Realty
MLS#
VAOR2009680
Source:
BRIGHTMLS
Sorry, we are unable to map this address
About This Home
Home Facts
Single Family
3 Baths
3 Bedrooms
Built in 1997
Price Summary
975,000
$336 per Sq. Ft.
MLS #:
VAOR2009680
Sold:
July 17, 2025
Rooms & Interior
Bedrooms
Total Bedrooms:
3
Bathrooms
Total Bathrooms:
3
Full Bathrooms:
2
Interior
Living Area:
2,895 Sq. Ft.
Structure
Structure
Architectural Style:
Ranch/Rambler
Building Area:
2,895 Sq. Ft.
Year Built:
1997
Lot
Lot Size (Sq. Ft):
13,503
Finances & Disclosures
Price:
$975,000
Price per Sq. Ft:
$336 per Sq. Ft.
Source:BRIGHTMLS
The information being provided by Bright MLS is for the consumer’s personal, non-commercial use and may not be used for any purpose other than to identify prospective properties consumers may be interested in purchasing. The information is deemed reliable but not guaranteed and should therefore be independently verified. © 2025 Bright MLS All rights reserved.