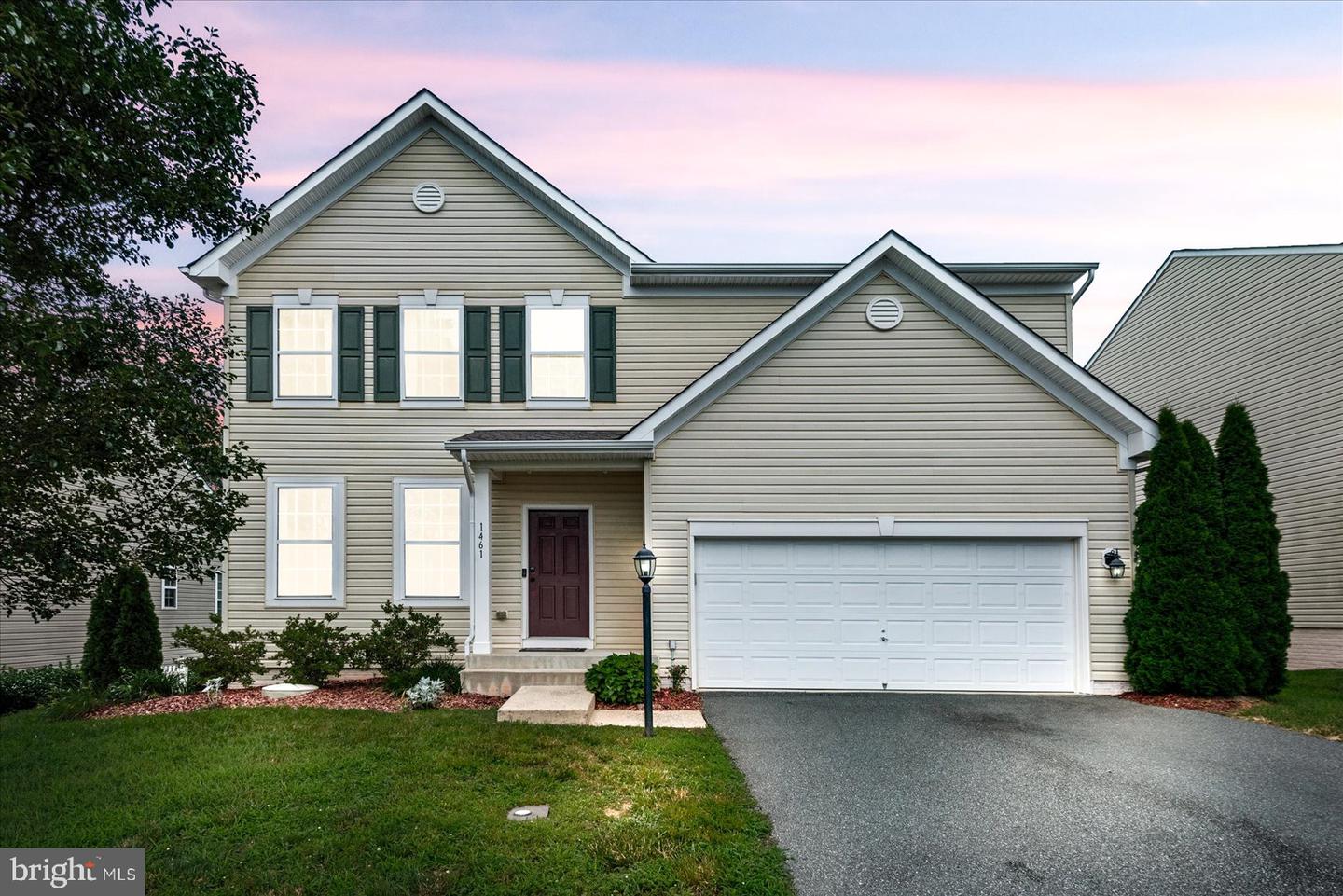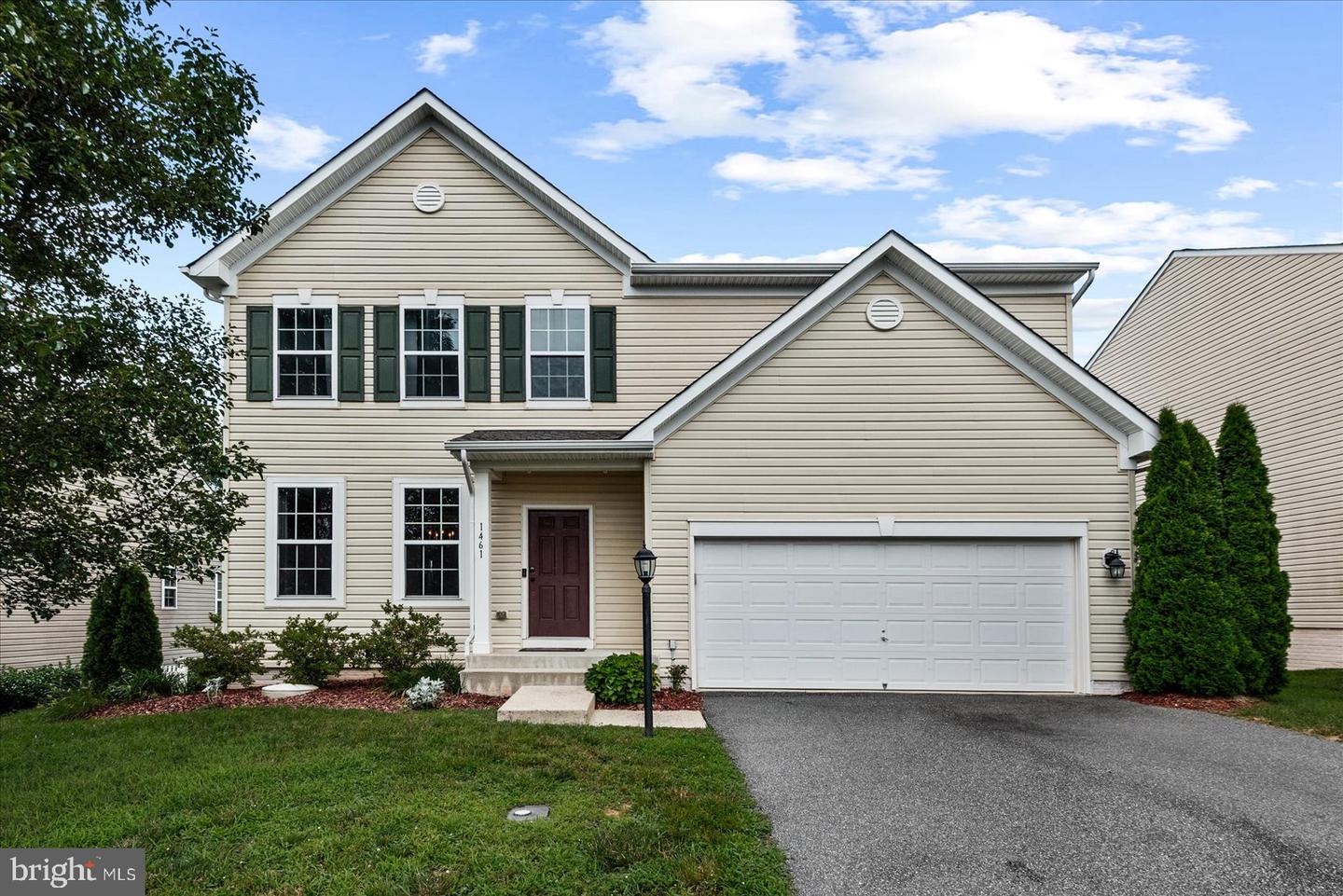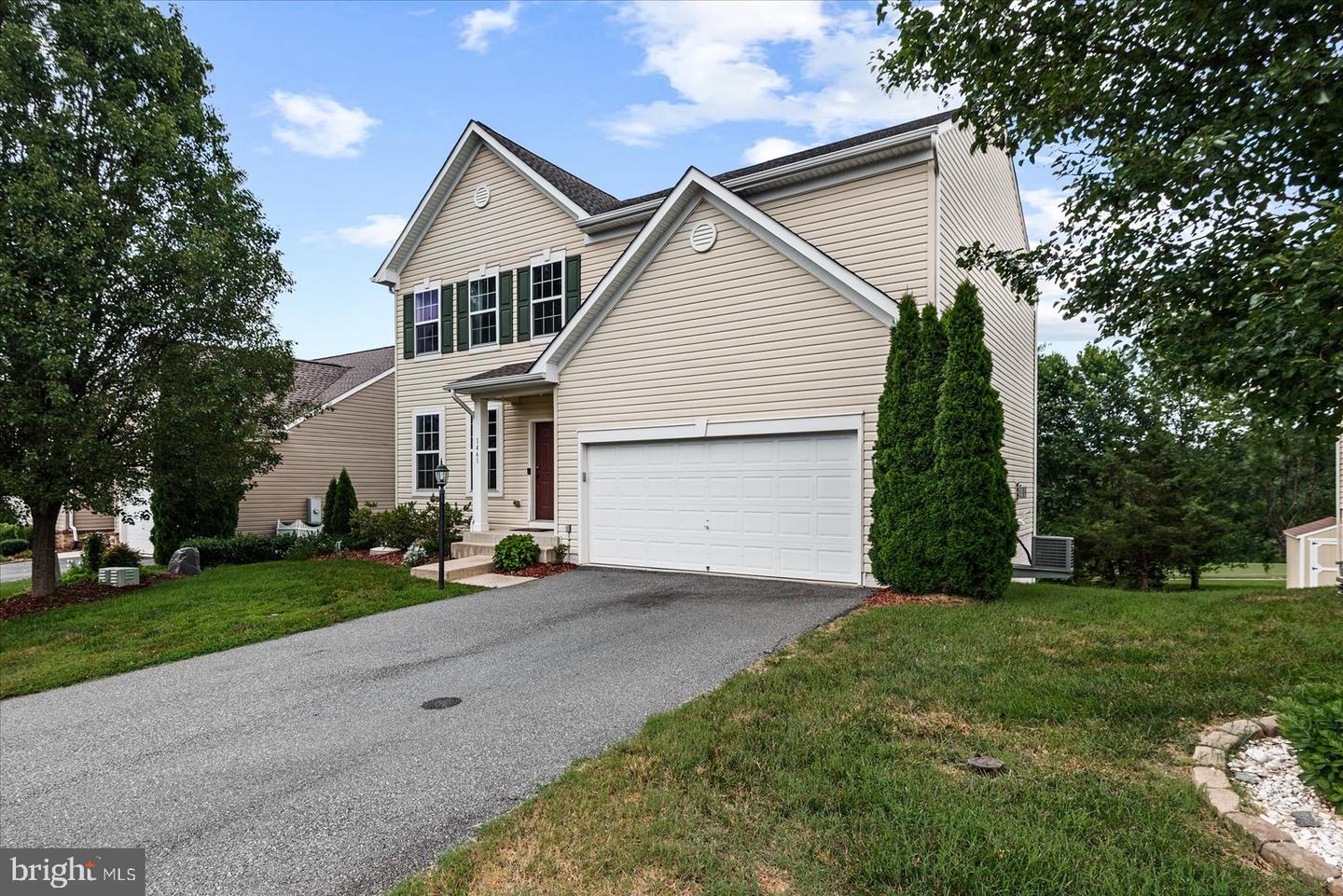


1461 Chesterfield Rd, Locust Grove, VA 22508
$515,000
5
Beds
4
Baths
3,600
Sq Ft
Single Family
Active
Listed by
Brittney Naomi Uttaro
Keller Williams Capital Properties
Last updated:
July 17, 2025, 01:57 PM
MLS#
VAOR2010056
Source:
BRIGHTMLS
About This Home
Home Facts
Single Family
4 Baths
5 Bedrooms
Built in 2011
Price Summary
515,000
$143 per Sq. Ft.
MLS #:
VAOR2010056
Last Updated:
July 17, 2025, 01:57 PM
Added:
17 day(s) ago
Rooms & Interior
Bedrooms
Total Bedrooms:
5
Bathrooms
Total Bathrooms:
4
Full Bathrooms:
3
Interior
Living Area:
3,600 Sq. Ft.
Structure
Structure
Architectural Style:
Colonial
Building Area:
3,600 Sq. Ft.
Year Built:
2011
Lot
Lot Size (Sq. Ft):
6,098
Finances & Disclosures
Price:
$515,000
Price per Sq. Ft:
$143 per Sq. Ft.
See this home in person
Attend an upcoming open house
Sat, Jul 19
11:00 AM - 01:00 PMContact an Agent
Yes, I would like more information from Coldwell Banker. Please use and/or share my information with a Coldwell Banker agent to contact me about my real estate needs.
By clicking Contact I agree a Coldwell Banker Agent may contact me by phone or text message including by automated means and prerecorded messages about real estate services, and that I can access real estate services without providing my phone number. I acknowledge that I have read and agree to the Terms of Use and Privacy Notice.
Contact an Agent
Yes, I would like more information from Coldwell Banker. Please use and/or share my information with a Coldwell Banker agent to contact me about my real estate needs.
By clicking Contact I agree a Coldwell Banker Agent may contact me by phone or text message including by automated means and prerecorded messages about real estate services, and that I can access real estate services without providing my phone number. I acknowledge that I have read and agree to the Terms of Use and Privacy Notice.