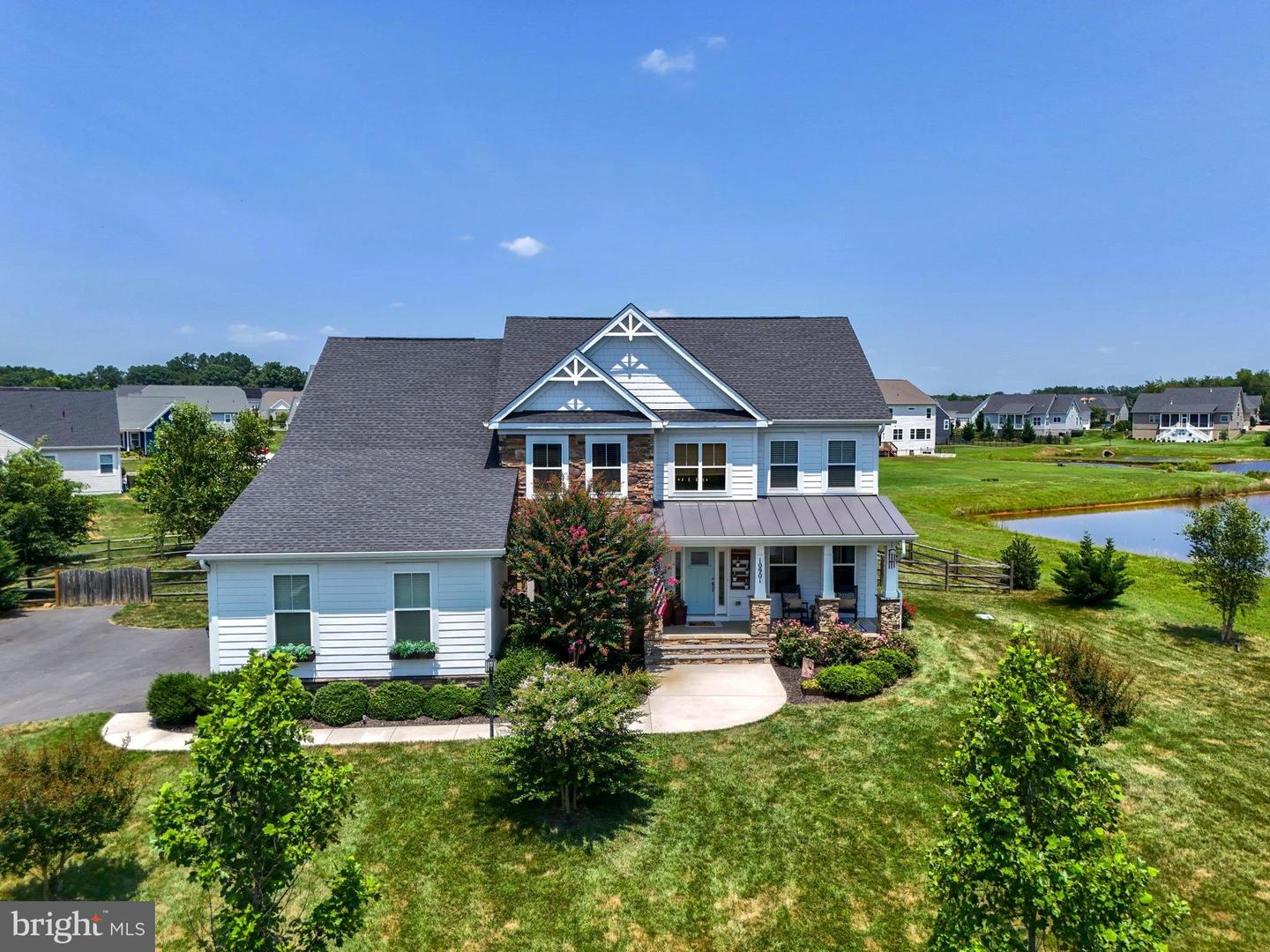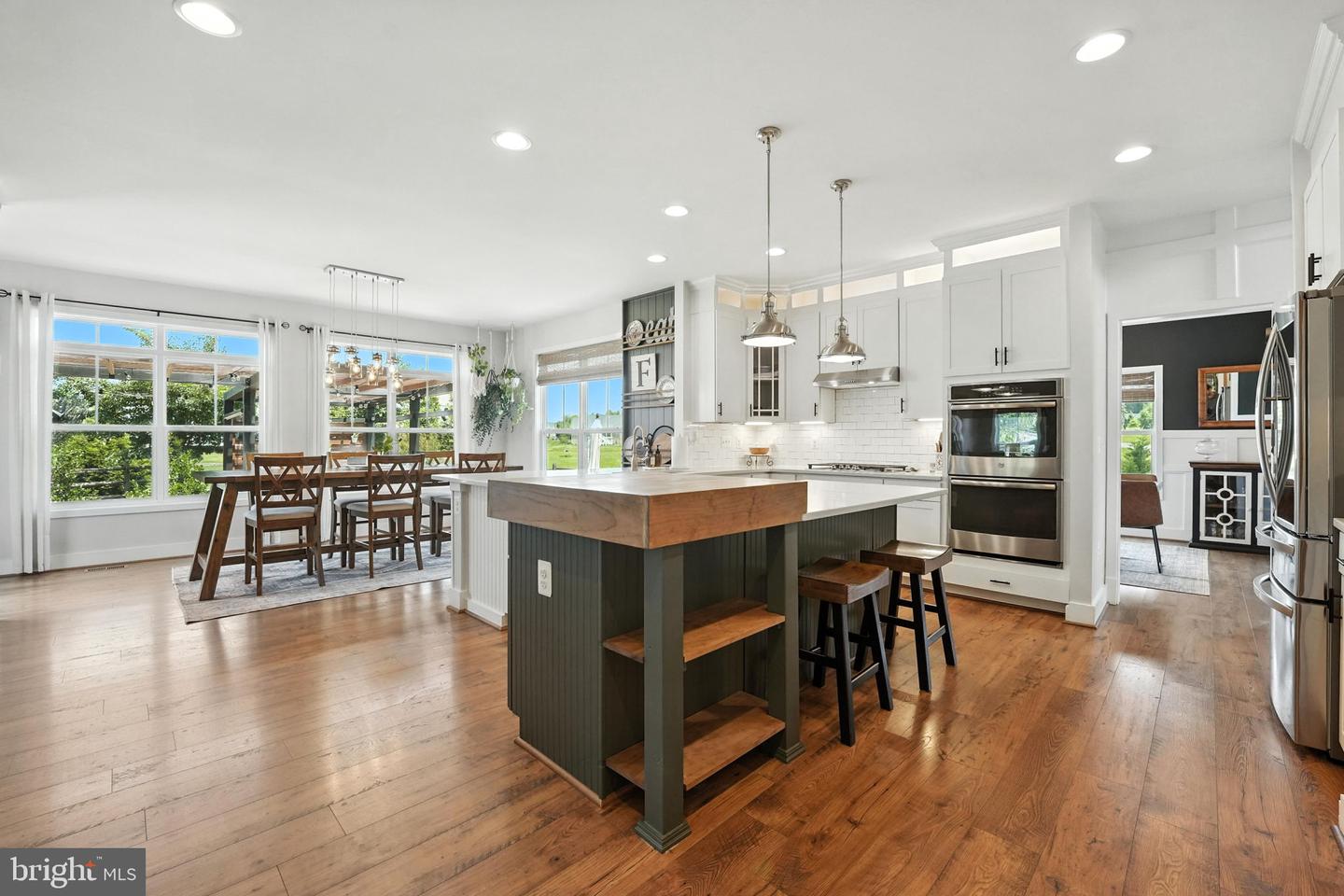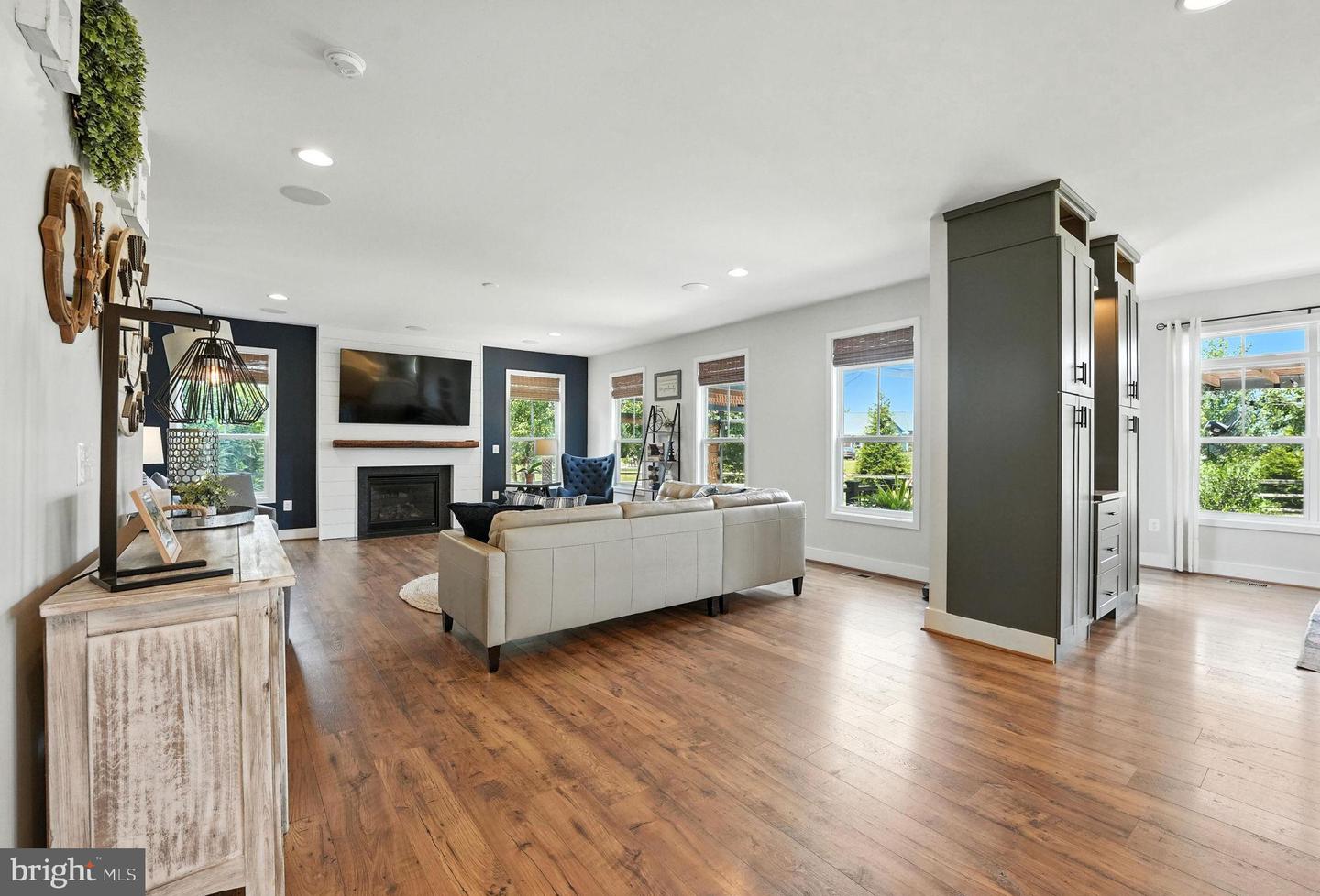Gorgeous newer Modern Craftsman Dream home overlooking a scenic pond in one of the most prestigious addresses in the Fredericksburg area. Located inside the luxury, gated resort community of Fawn Lake, this beautifully appointed turn-key beauty, with a welcoming front porch, offers a desirable light-filled and flowing floor plan boasting large windows inviting tons of natural sunlight and luxury finishes throughout. Designed with both function and style in mind, the main living areas flow seamlessly from one room to the next. Each space has been thoughtfully and expertly crafted with beautiful custom elements. Exposed wood beams, wainscotting, ship lap, accent paneling, and designer tile elevate the interior spaces with a charming yet rustic aesthetic. An inviting front porch welcomes you inside to a spectacular two-story Foyer accented with custom paneled walls and a gorgeous staircase. Elegant doorways lead to the bright and airy semi-open floor plan with large windows flooding the space with natural light and providing scenic views from every angle.
The Gourmet Chef’s Kitchen is a standout with its white cabinetry, subway tile backsplash, stainless steel appliances, and a large island with a butcher-block accent. A beautifully finished custom-built pantry with wood accents brings a rustic element to the kitchen, making it perfect for both cooking and entertaining.
Flooded with brilliant sunshine, the amazing Breakfast area features a cascading light fixture and a custom-built cabinet pantry, complete with a coffee station! The expansive Family Room with a cozy ship lap fireplace offers a perfect balance of comfort and style. Large windows offer beautiful views of the lush greenery surrounding the property. The formal Living Room Lounge features an amazing custom bar with floating shelves, wine storage, and beverage fridge, ideal for hosting friends or unwinding in style. Stunning wooden ceiling beams add character and warmth to the space. The adjoining Dining Room with incredible views of the pond provides the ideal backdrop for elegant entertaining.
Upstairs, the Owner’s Suite is a peaceful retreat with a private sitting room, vaulted ceiling, rustic wood accent wall, and a luxury Spa Bath that provides the ultimate relaxation experience. Thoughtfully designed, a gracious bedroom with en suite bath, and two spacious bedrooms sharing a full bath continue the elevated aesthetic throughout the home. A beautiful Laundry Room completes the upper floor.
The lower level offers a large Recreation Room with glass doors leading to the back yard. A spacious Bedroom with an adjoining Full Bath provides ideal space and comfort for guests. Step outside to enjoy resort-style living with a spectacular custom pergola-covered patio, built-in fire pit lounge, outdoor dining area, and a separate hot tub retreat, all overlooking a private backyard and scenic pond, creating the perfect outdoor oasis. A convenient Mudroom with built-in drop zone and shelving provides optimum organization and extra storage. The oversized 3-car Garage and extended driveway provide ample parking! Don't miss this incredible opportunity to own a newer turn-key Home in Fawn Lake, where every day feels like you're on vacation! ***The beautiful Luxury Fawn Lake Community offers amazing amenities such as a boating recreational lake, sandy beach, an Arnold Palmer designed Golf Course, tennis courts, baseball and soccer fields, dog park, volleyball courts, walking trails, Community Club House, marina, fitness center, restaurants, Country Club, playgrounds, and so much more! Located in the countryside near the town of Fredericksburg, VA, surrounded by parklands and only a few miles to the farm market, wineries, and award-winning breweries! Conveniently located to shopping, restaurants, top-rated Riverbend District schools, and I-95.


