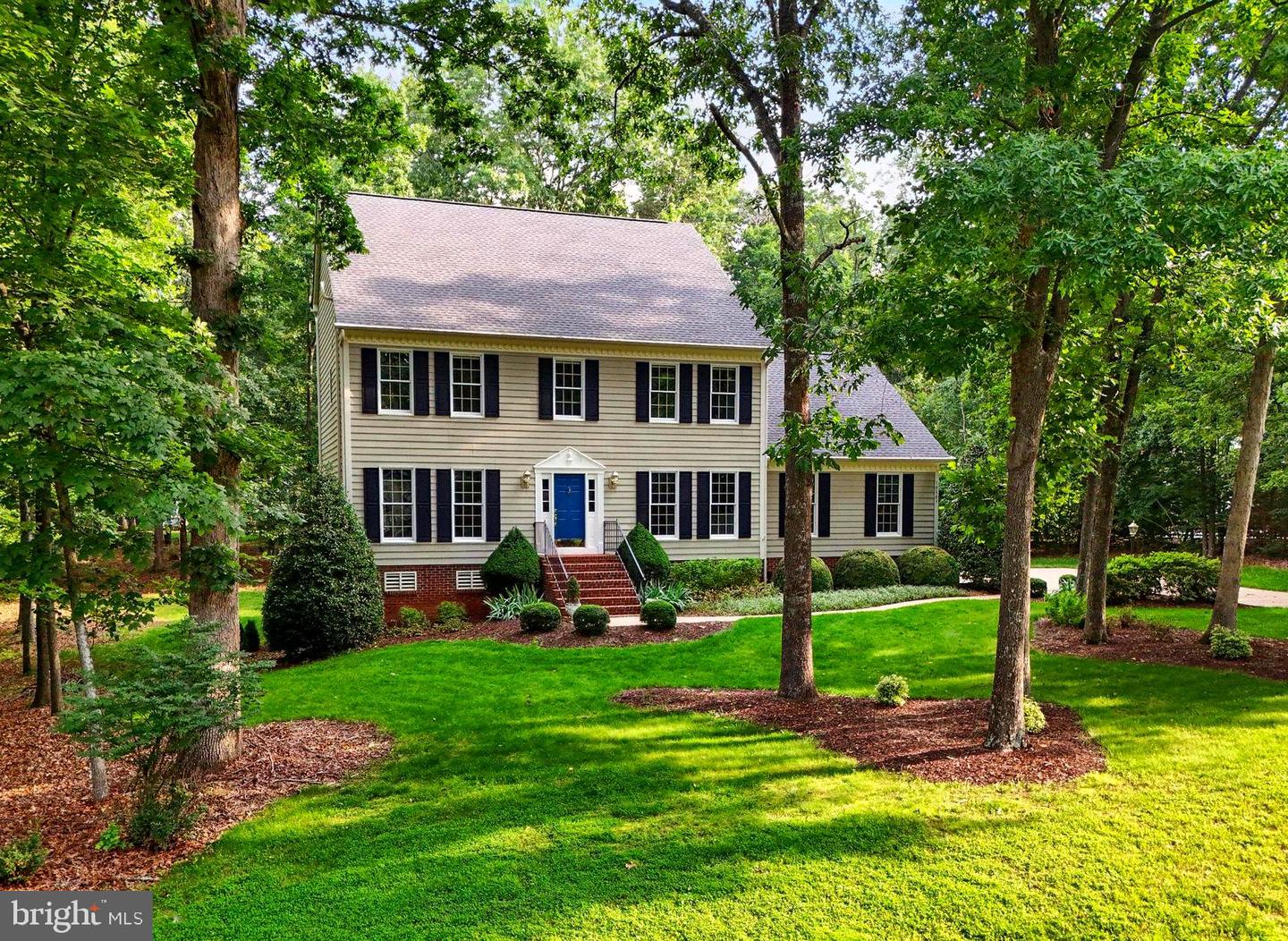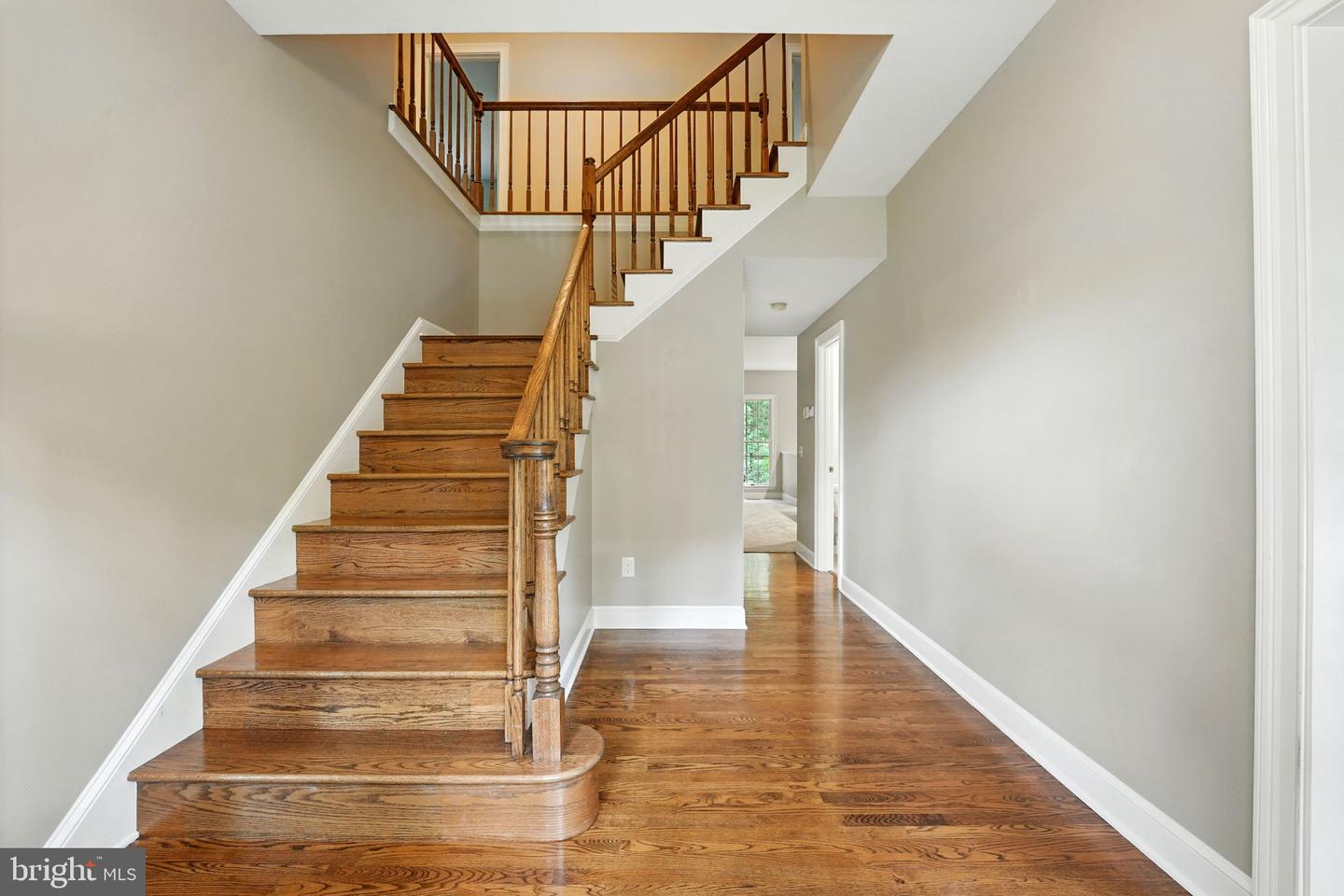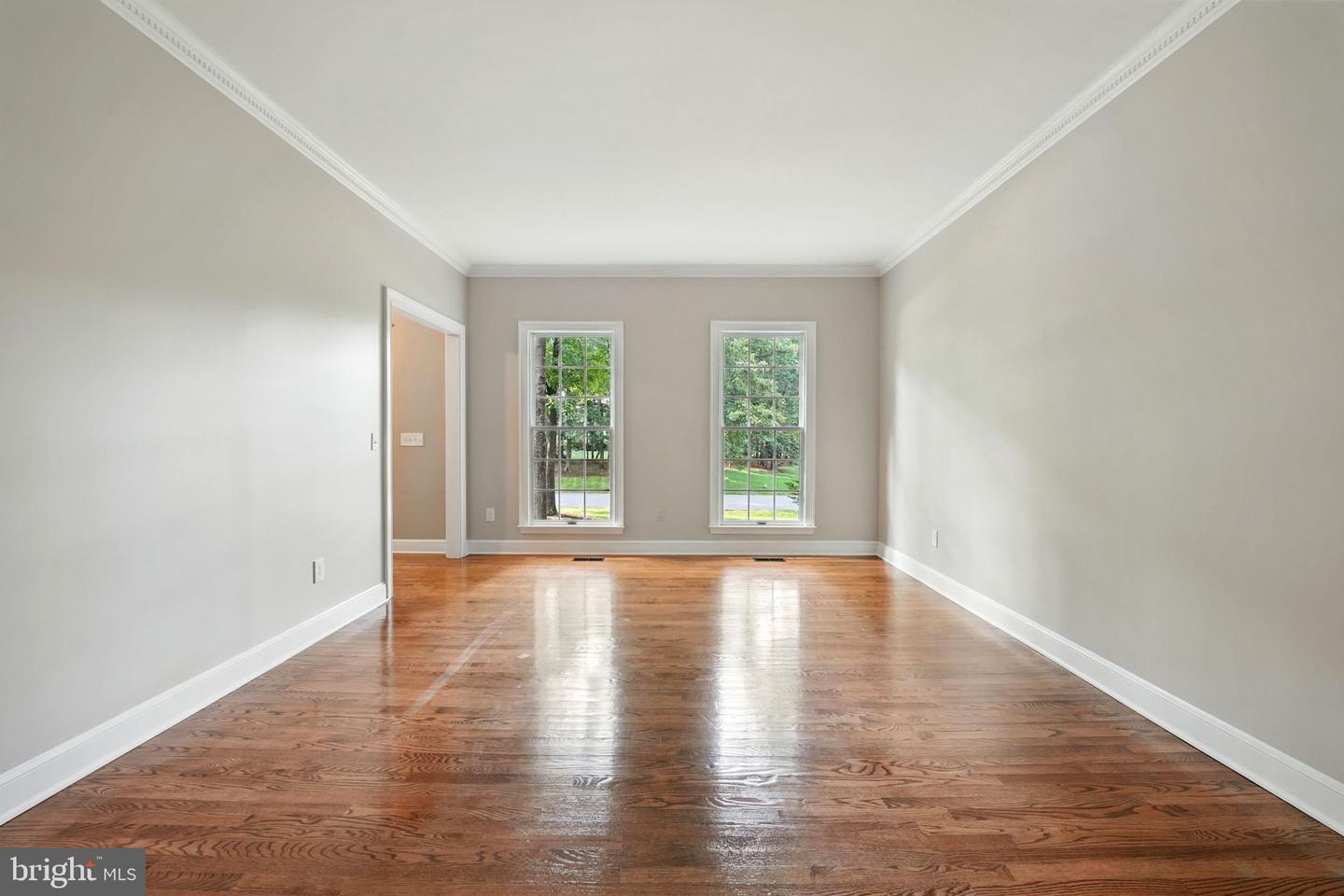


10803 Perrin Cir, Spotsylvania, VA 22551
Active
Listed by
Amy Huesgen
Donna Huesgen
Huesgen Homes
Last updated:
July 30, 2025, 02:48 PM
MLS#
VASP2034002
Source:
BRIGHTMLS
About This Home
Home Facts
Single Family
4 Baths
4 Bedrooms
Built in 1992
Price Summary
710,000
$148 per Sq. Ft.
MLS #:
VASP2034002
Last Updated:
July 30, 2025, 02:48 PM
Added:
17 day(s) ago
Rooms & Interior
Bedrooms
Total Bedrooms:
4
Bathrooms
Total Bathrooms:
4
Full Bathrooms:
3
Interior
Living Area:
4,773 Sq. Ft.
Structure
Structure
Architectural Style:
Colonial
Building Area:
4,773 Sq. Ft.
Year Built:
1992
Lot
Lot Size (Sq. Ft):
33,976
Finances & Disclosures
Price:
$710,000
Price per Sq. Ft:
$148 per Sq. Ft.
Contact an Agent
Yes, I would like more information from Coldwell Banker. Please use and/or share my information with a Coldwell Banker agent to contact me about my real estate needs.
By clicking Contact I agree a Coldwell Banker Agent may contact me by phone or text message including by automated means and prerecorded messages about real estate services, and that I can access real estate services without providing my phone number. I acknowledge that I have read and agree to the Terms of Use and Privacy Notice.
Contact an Agent
Yes, I would like more information from Coldwell Banker. Please use and/or share my information with a Coldwell Banker agent to contact me about my real estate needs.
By clicking Contact I agree a Coldwell Banker Agent may contact me by phone or text message including by automated means and prerecorded messages about real estate services, and that I can access real estate services without providing my phone number. I acknowledge that I have read and agree to the Terms of Use and Privacy Notice.