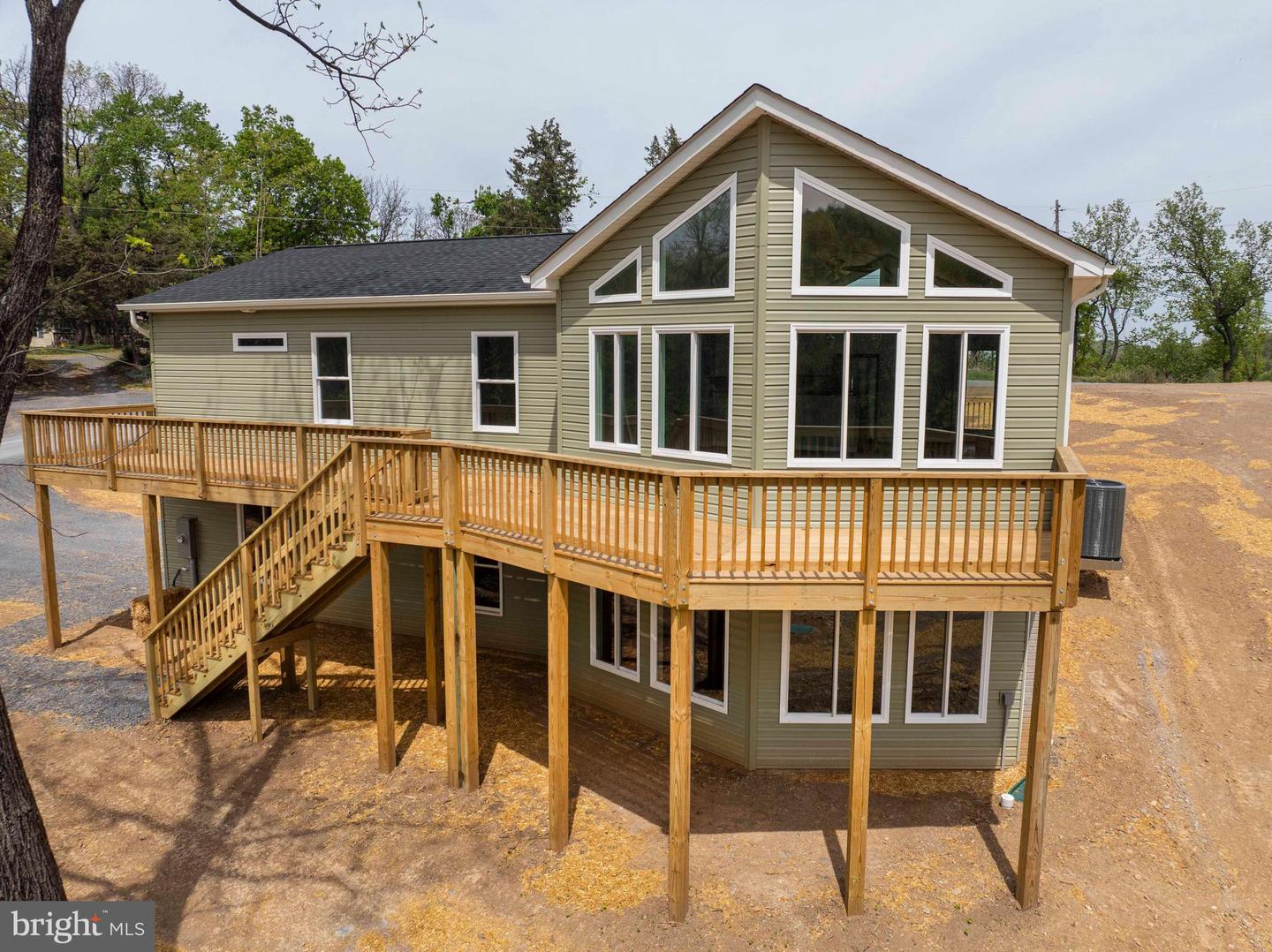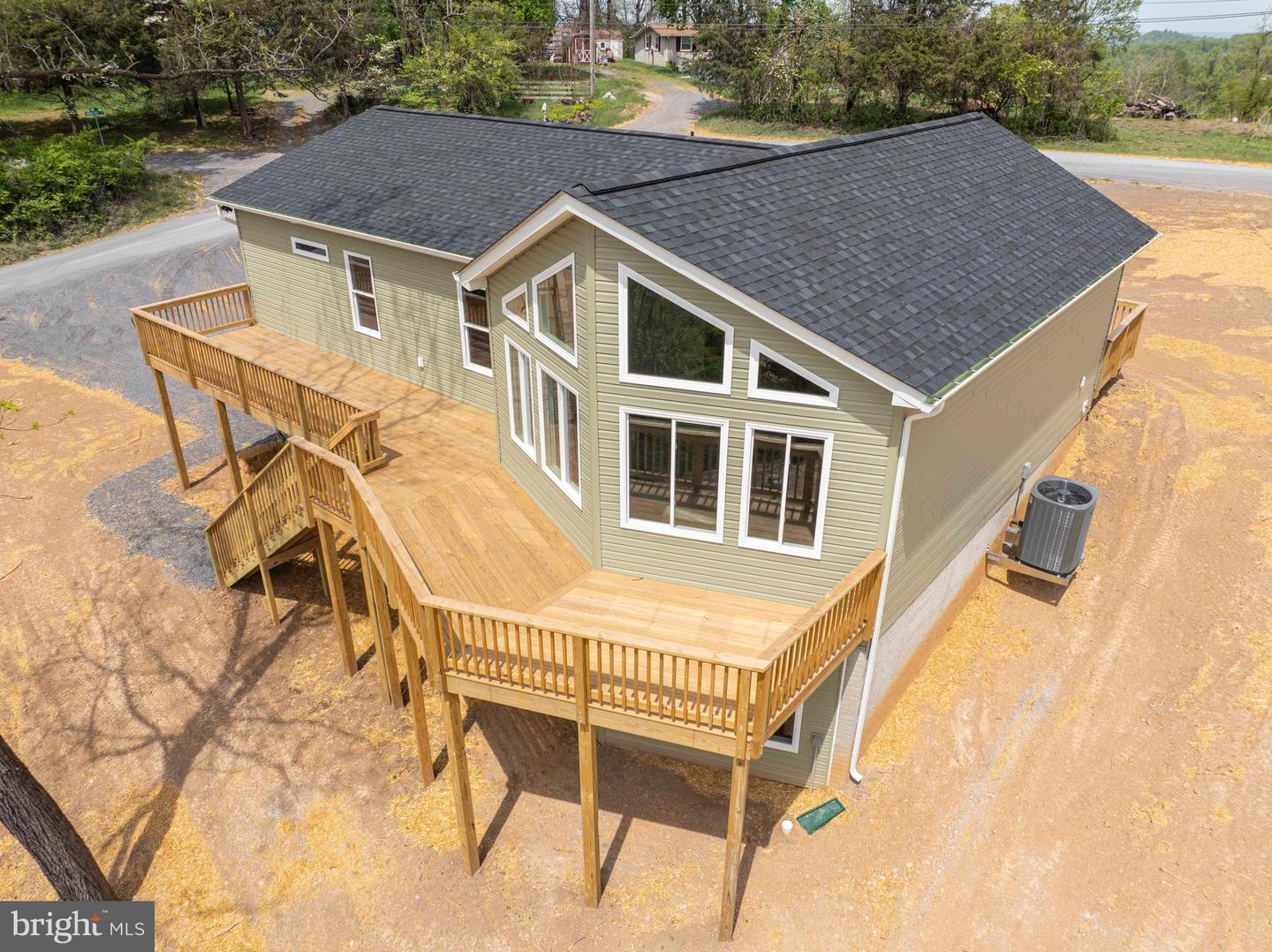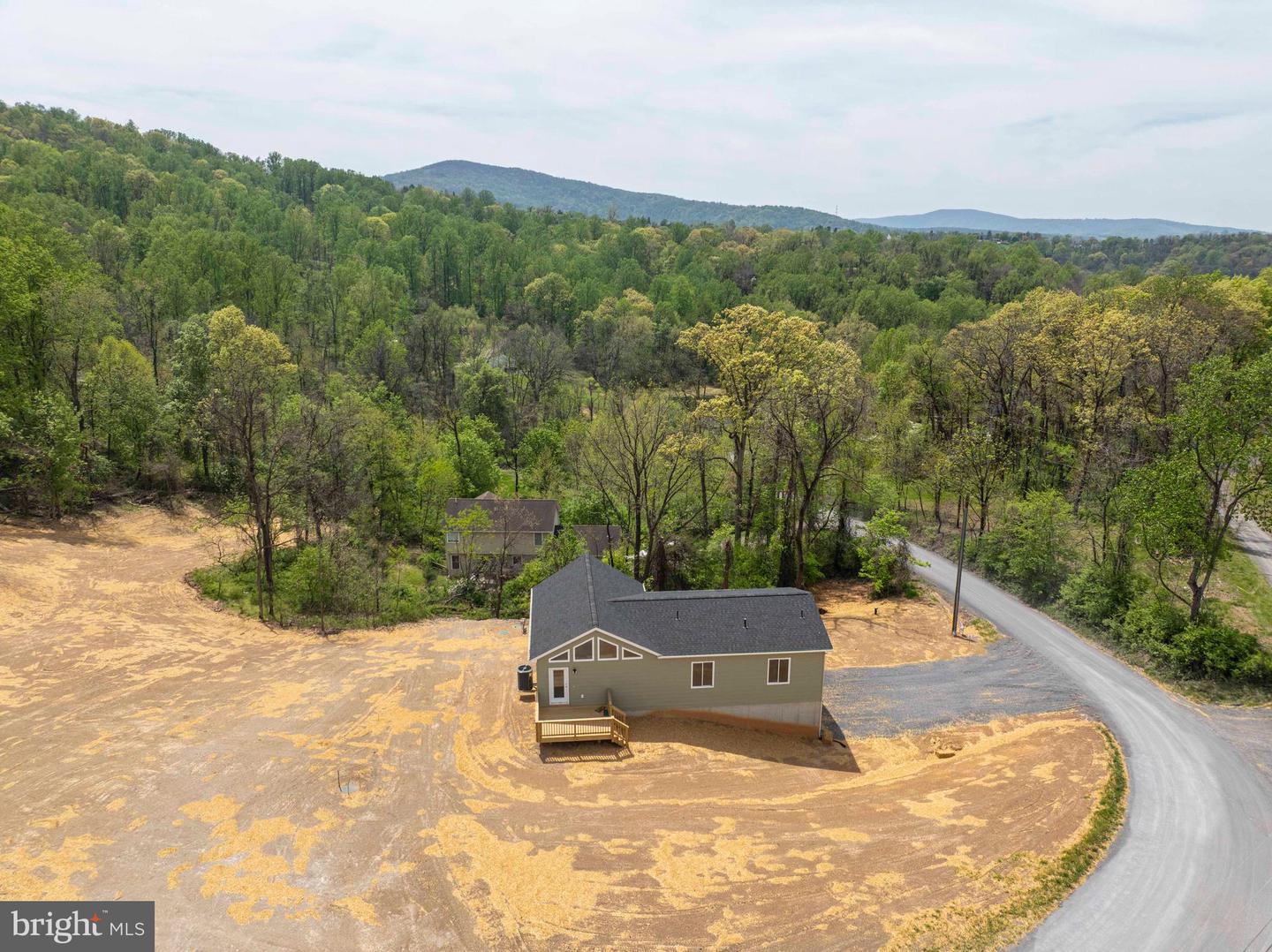


860 Khyber Pass Rd, Linden, VA 22642
$489,900
3
Beds
2
Baths
1,420
Sq Ft
Single Family
Pending
Listed by
Kenneth A Evans
Donna L Evans
RE/MAX Real Estate Connections
Last updated:
August 21, 2025, 07:26 AM
MLS#
VAWR2011010
Source:
BRIGHTMLS
About This Home
Home Facts
Single Family
2 Baths
3 Bedrooms
Built in 2025
Price Summary
489,900
$345 per Sq. Ft.
MLS #:
VAWR2011010
Last Updated:
August 21, 2025, 07:26 AM
Added:
4 month(s) ago
Rooms & Interior
Bedrooms
Total Bedrooms:
3
Bathrooms
Total Bathrooms:
2
Full Bathrooms:
2
Interior
Living Area:
1,420 Sq. Ft.
Structure
Structure
Architectural Style:
Chalet
Building Area:
1,420 Sq. Ft.
Year Built:
2025
Lot
Lot Size (Sq. Ft):
30,491
Finances & Disclosures
Price:
$489,900
Price per Sq. Ft:
$345 per Sq. Ft.
Contact an Agent
Yes, I would like more information from Coldwell Banker. Please use and/or share my information with a Coldwell Banker agent to contact me about my real estate needs.
By clicking Contact I agree a Coldwell Banker Agent may contact me by phone or text message including by automated means and prerecorded messages about real estate services, and that I can access real estate services without providing my phone number. I acknowledge that I have read and agree to the Terms of Use and Privacy Notice.
Contact an Agent
Yes, I would like more information from Coldwell Banker. Please use and/or share my information with a Coldwell Banker agent to contact me about my real estate needs.
By clicking Contact I agree a Coldwell Banker Agent may contact me by phone or text message including by automated means and prerecorded messages about real estate services, and that I can access real estate services without providing my phone number. I acknowledge that I have read and agree to the Terms of Use and Privacy Notice.