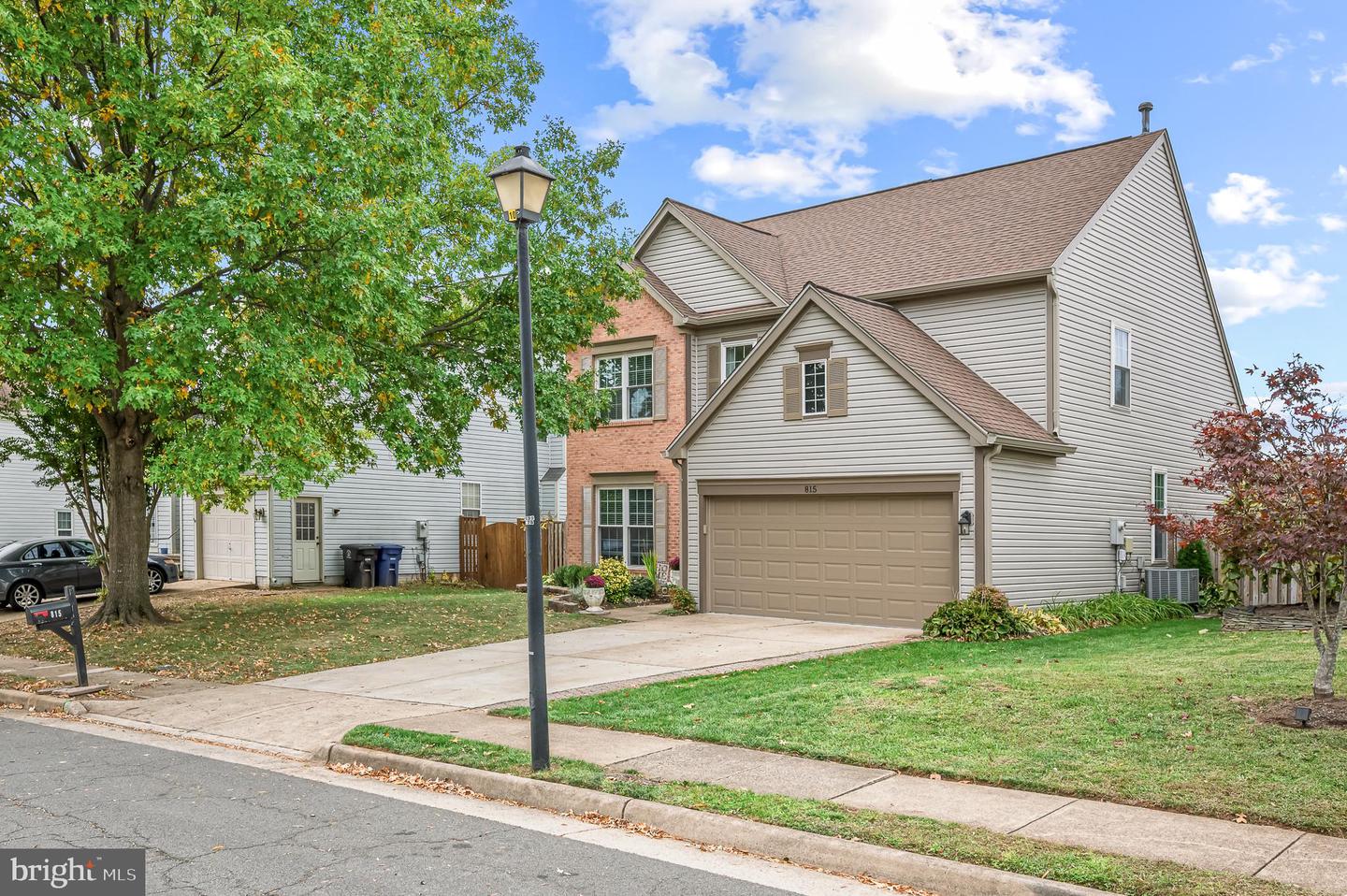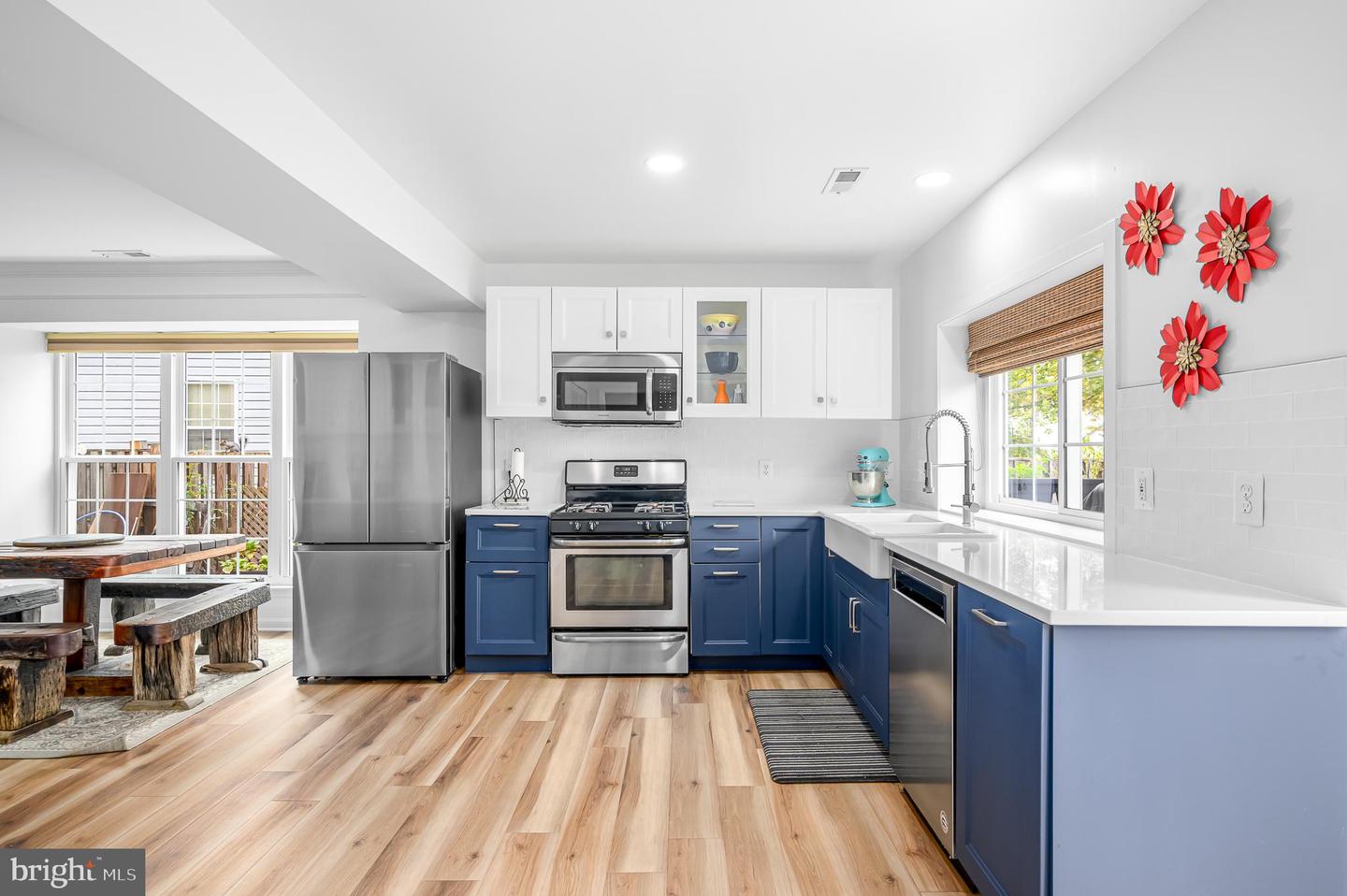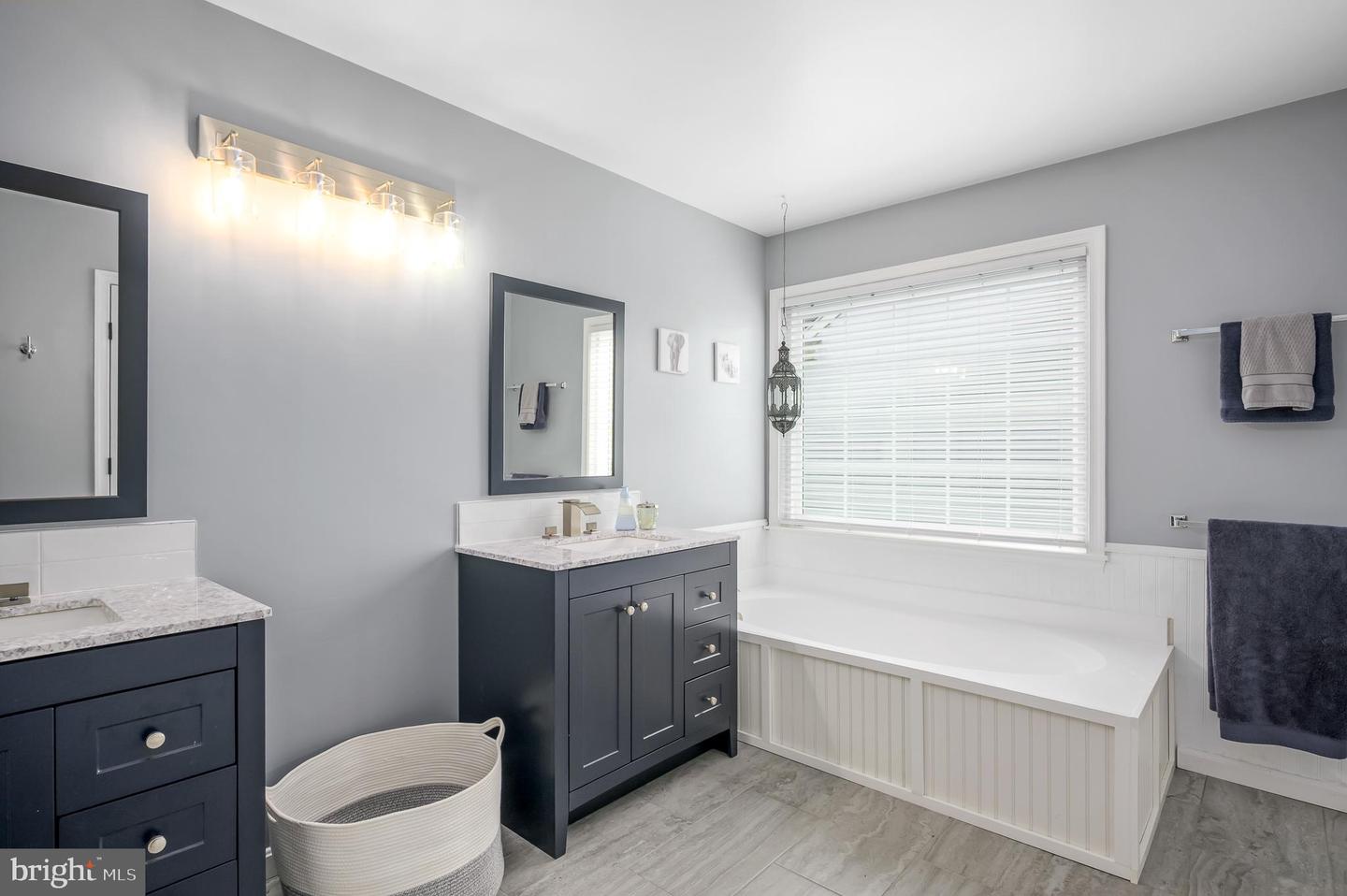


815 Catoctin Cir Ne, Leesburg, VA 20176
$729,000
3
Beds
3
Baths
1,980
Sq Ft
Single Family
Active
Listed by
Anna M Botha
Berkshire Hathaway HomeServices Penfed Realty
Last updated:
October 30, 2025, 02:33 PM
MLS#
VALO2110028
Source:
BRIGHTMLS
About This Home
Home Facts
Single Family
3 Baths
3 Bedrooms
Built in 1994
Price Summary
729,000
$368 per Sq. Ft.
MLS #:
VALO2110028
Last Updated:
October 30, 2025, 02:33 PM
Added:
15 hour(s) ago
Rooms & Interior
Bedrooms
Total Bedrooms:
3
Bathrooms
Total Bathrooms:
3
Full Bathrooms:
2
Interior
Living Area:
1,980 Sq. Ft.
Structure
Structure
Architectural Style:
Colonial
Building Area:
1,980 Sq. Ft.
Year Built:
1994
Lot
Lot Size (Sq. Ft):
5,227
Finances & Disclosures
Price:
$729,000
Price per Sq. Ft:
$368 per Sq. Ft.
See this home in person
Attend an upcoming open house
Sat, Nov 1
01:00 PM - 03:00 PMContact an Agent
Yes, I would like more information from Coldwell Banker. Please use and/or share my information with a Coldwell Banker agent to contact me about my real estate needs.
By clicking Contact I agree a Coldwell Banker Agent may contact me by phone or text message including by automated means and prerecorded messages about real estate services, and that I can access real estate services without providing my phone number. I acknowledge that I have read and agree to the Terms of Use and Privacy Notice.
Contact an Agent
Yes, I would like more information from Coldwell Banker. Please use and/or share my information with a Coldwell Banker agent to contact me about my real estate needs.
By clicking Contact I agree a Coldwell Banker Agent may contact me by phone or text message including by automated means and prerecorded messages about real estate services, and that I can access real estate services without providing my phone number. I acknowledge that I have read and agree to the Terms of Use and Privacy Notice.