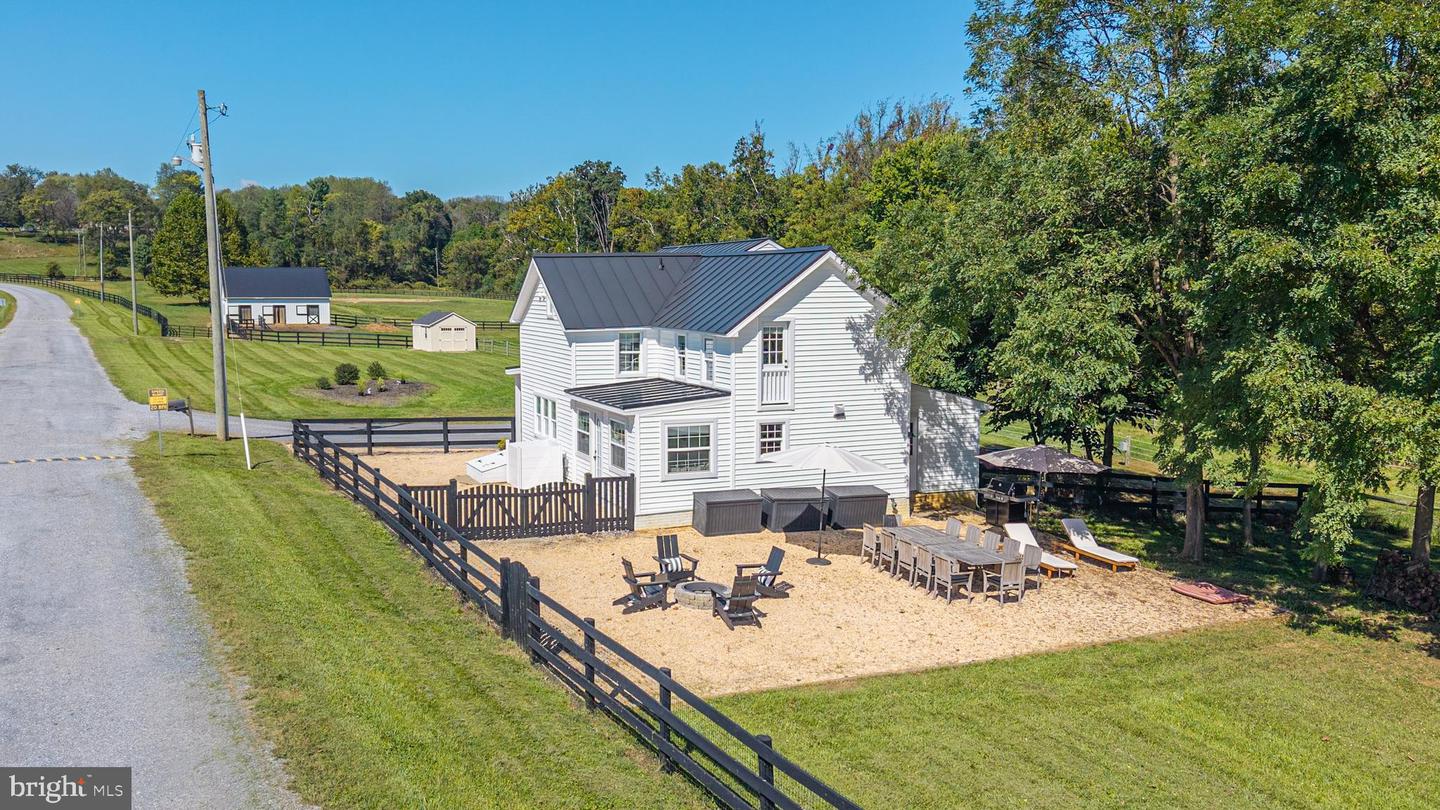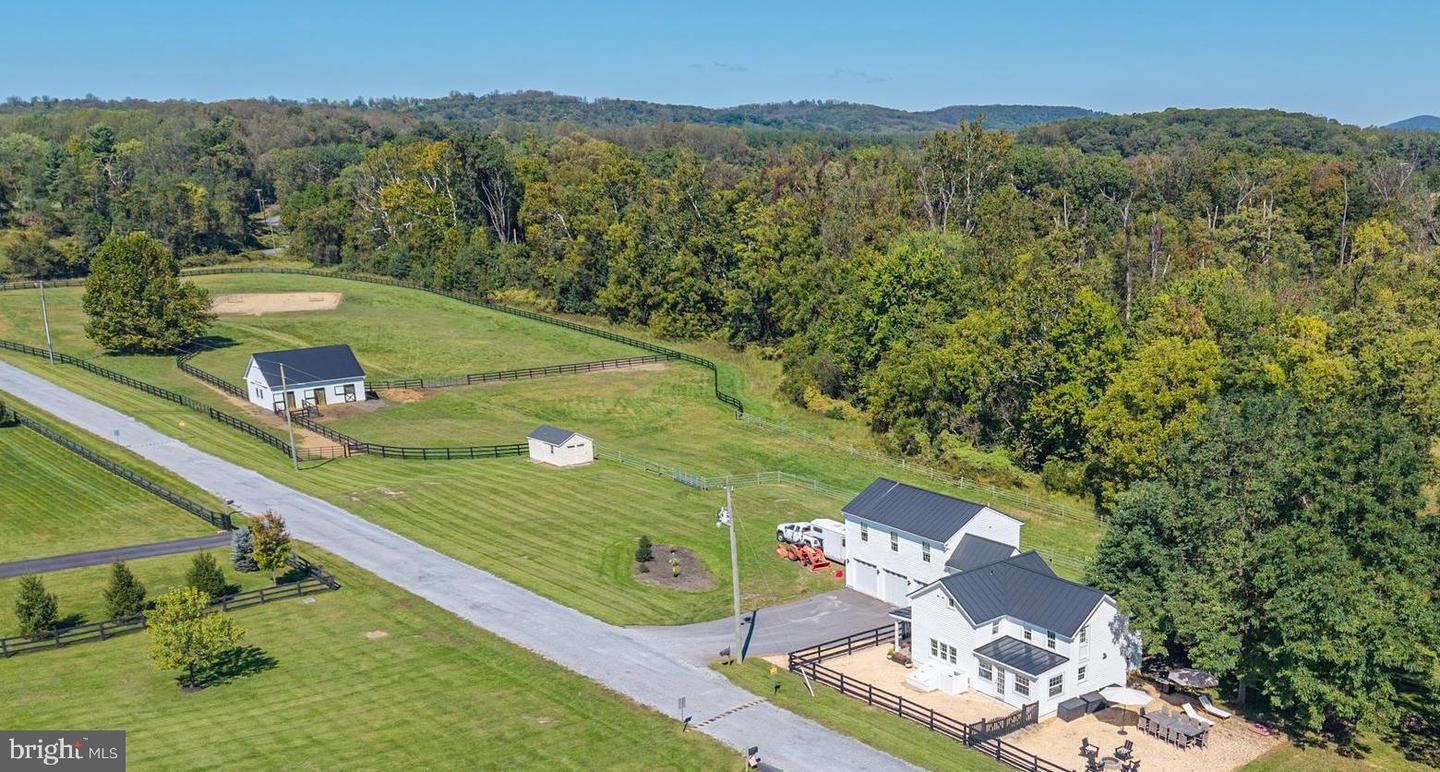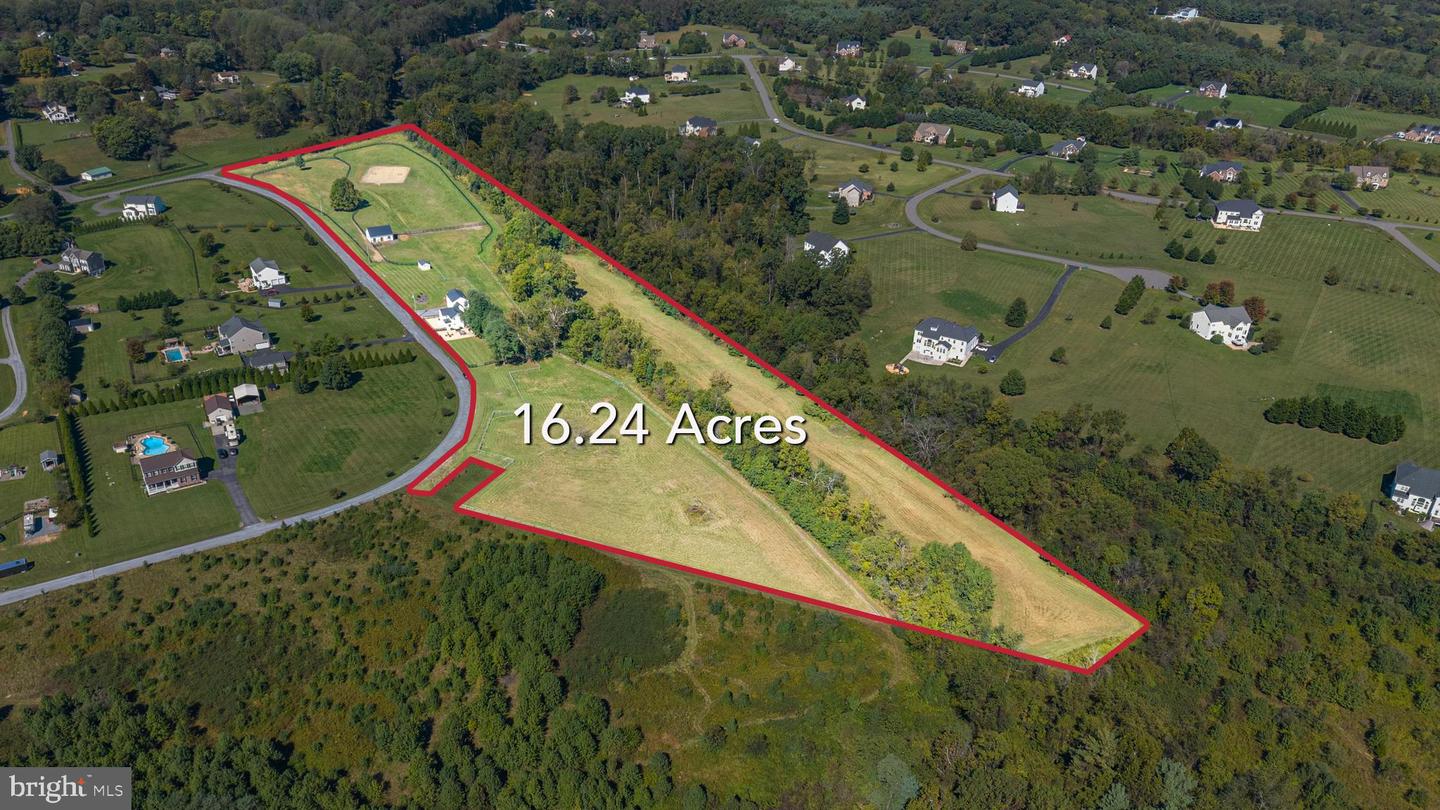Turn-key, rarely available equestrian property with restored and expanded farmhouse, 4-stall barn, and riding arena on 16 acres with Fios high-speed internet in sought-after Leesburg, Loudoun County. This unique property features a meticulously restored interior that preserves historic character while offering modern systems and a 3-car garage. With quick access to downtown historic Leesburg, Lovettsville, the MARC Train, and the Dulles Greenway, it delivers a complete equestrian lifestyle combined with the convenience of connectivity for work or study from home.
The equestrian amenities are thoughtfully designed and highly functional. The Amish-built 4-stall barn features four 10 x 12 stalls with a center aisle that allows excellent ventilation, keeping the barn cool in summer, while the sturdy construction maintains warmth in winter. The barn includes a wash and grooming stall, a heated tack room, and interior stairs to the hayloft that holds 400 square hay bales and room for extra storage. An 80 x 120 sand and bluestone riding ring is just steps from the barn, ideal for daily training. The property has four fenced paddocks for turnout. An expansive rear field allows for galloping and cross-country schooling without leaving the property or future additional turn out. Additional structures include a large run-in shed and a tractor shed. There is excellent room for horse trailer parking and easy access for your farrier and vet.
A classic farmhouse front porch extends across the front of the home, offering a welcoming and authentic farmhouse entry. Inside, the original farmhouse features a living room with exposed beams overhead and heart pine floors showcase the surprisingly scaled dining room that comfortably seats 12. The gourmet kitchen is designed for the serious cook with a six-burner dual-fuel range, a large quartz island with seating for five, a farmhouse sink, round mosaic backsplash, and generous cabinetry. A nearby cozy sunroom is the perfect spot for daily meals. Beyond the kitchen, an expansive fenced pea-gravel rear entertaining area provides an ideal setting for outdoor dining or gatherings while overlooking the horses in the pastures.
Upstairs in the original farmhouse, the primary suite offers two walk-in closets and a charming bath with clawfoot tub and separate shower, creating a private and elegant retreat. The second ensuite bedroom, currently used as a home office, adds flexibility for guests or work-from-home needs.
The expanded addition above the 3-car garage seamlessly complements the farmhouse, offering distinct and private living spaces including two additional bedrooms, a full bath, a family room, and a den. The layout provides a balance of connection and privacy, ideal for family members or guests. An ultra-expansive mudroom sits between the two wings, with a conveniently located half bath nearby, keeping daily life organized and practical. Windows throughout both areas fill the home with natural light and offer serene views of the pastures
When you are not riding the walking trail along the creek offers a great spot to exercise the dog. Wildlife is abundant, including bald eagles, red-tailed hawks, deer, fox, and Blue Herons. Located off paved Loyalty Road with nearby amenities including vineyards, breweries, antique shops, golf, and quick access to the Potomac River. Premier equestrian venues such as Morven Park, Loch Moy, Upperville Horse Show Grounds, and the Marion duPont Scott Equine Medical Center are just minutes away, enhancing the equestrian lifestyle this property provides.
This is a rare opportunity to own a turnkey equestrian property in a prime Loudoun County location, with meticulously preserved historic charm, modern living systems, unique layout, and exceptional horse facilities. Very small and mild country HOA -17 homes.


