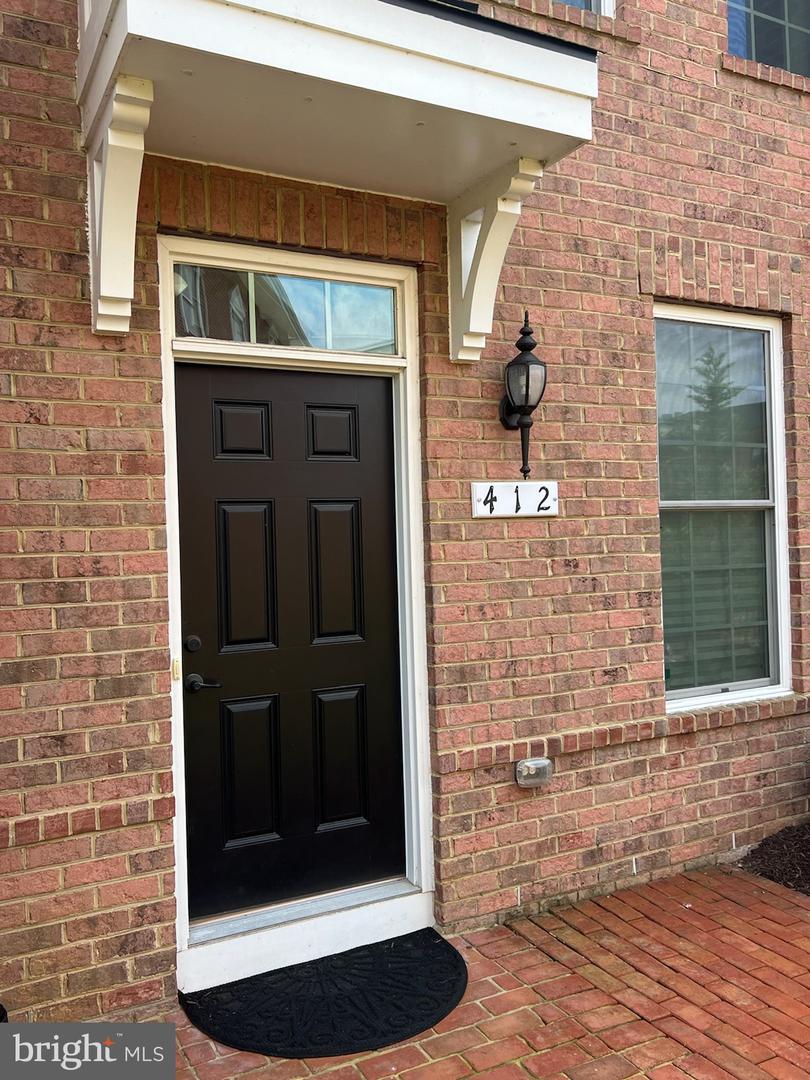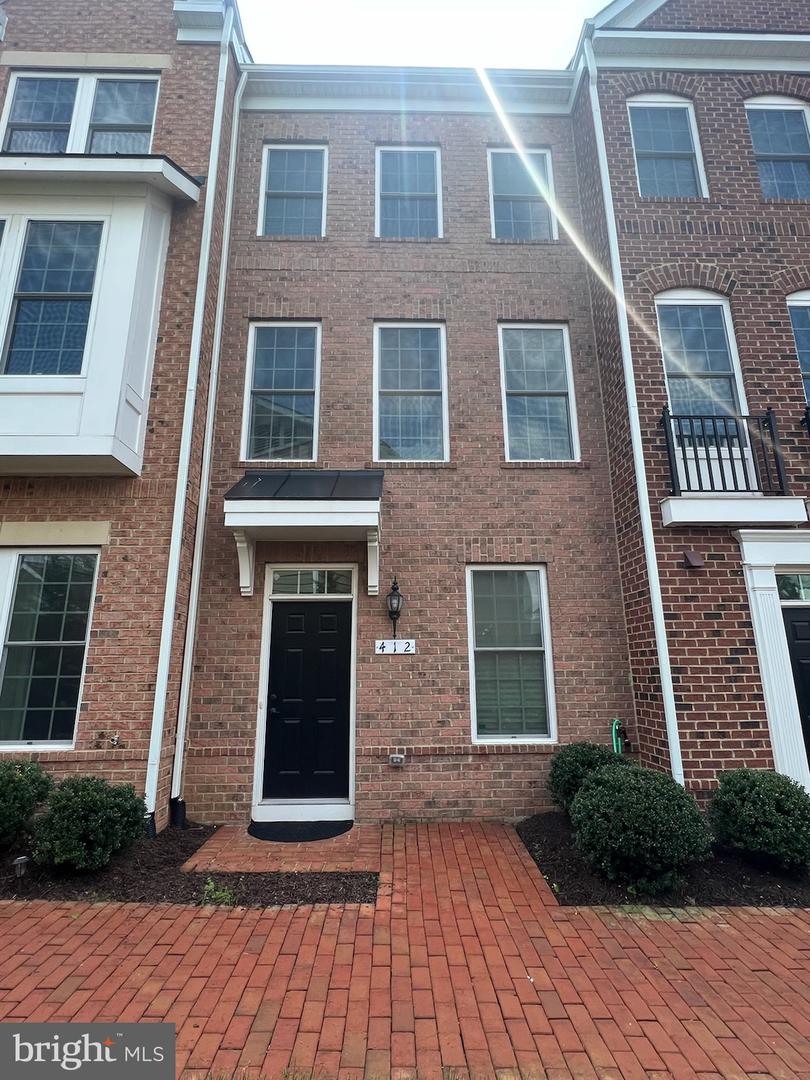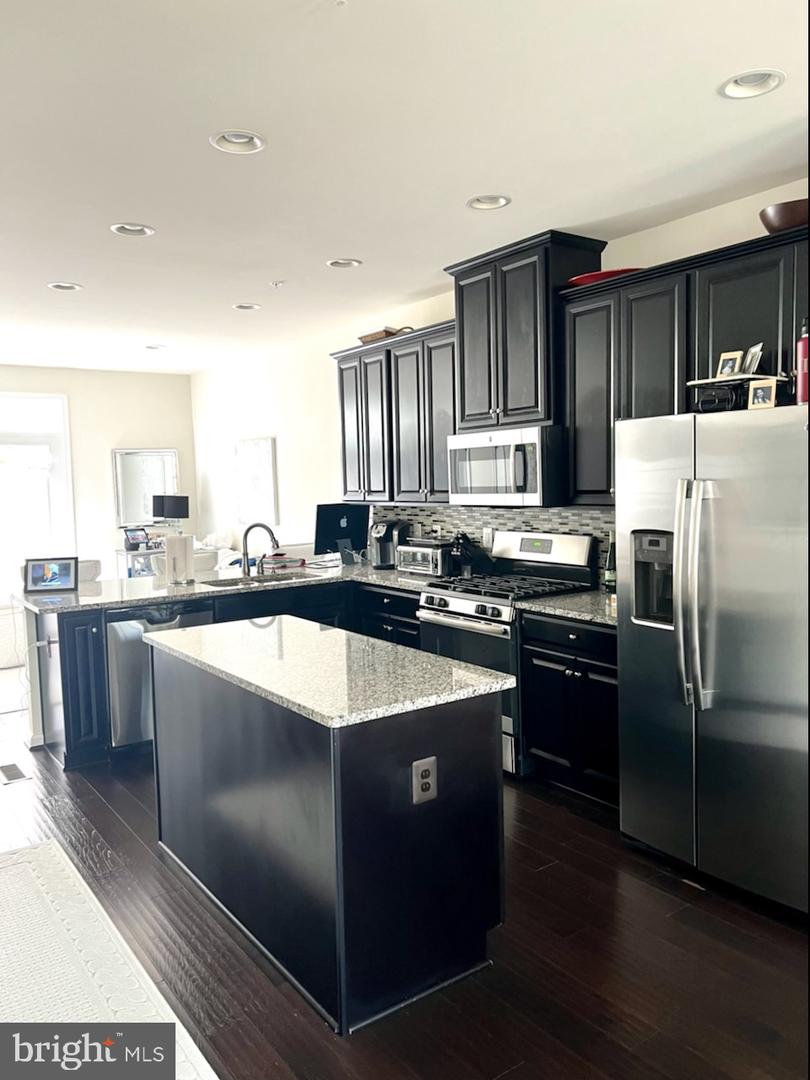


412 Haupt Sq Se, Leesburg, VA 20175
$650,000
3
Beds
4
Baths
1,726
Sq Ft
Townhouse
Pending
Listed by
Eve M Weber
Michael Weber
Long & Foster Real Estate, Inc.
Last updated:
August 19, 2025, 11:07 AM
MLS#
VALO2104914
Source:
BRIGHTMLS
About This Home
Home Facts
Townhouse
4 Baths
3 Bedrooms
Built in 2017
Price Summary
650,000
$376 per Sq. Ft.
MLS #:
VALO2104914
Last Updated:
August 19, 2025, 11:07 AM
Added:
2 day(s) ago
Rooms & Interior
Bedrooms
Total Bedrooms:
3
Bathrooms
Total Bathrooms:
4
Full Bathrooms:
3
Interior
Living Area:
1,726 Sq. Ft.
Structure
Structure
Architectural Style:
Craftsman
Building Area:
1,726 Sq. Ft.
Year Built:
2017
Lot
Lot Size (Sq. Ft):
871
Finances & Disclosures
Price:
$650,000
Price per Sq. Ft:
$376 per Sq. Ft.
Contact an Agent
Yes, I would like more information from Coldwell Banker. Please use and/or share my information with a Coldwell Banker agent to contact me about my real estate needs.
By clicking Contact I agree a Coldwell Banker Agent may contact me by phone or text message including by automated means and prerecorded messages about real estate services, and that I can access real estate services without providing my phone number. I acknowledge that I have read and agree to the Terms of Use and Privacy Notice.
Contact an Agent
Yes, I would like more information from Coldwell Banker. Please use and/or share my information with a Coldwell Banker agent to contact me about my real estate needs.
By clicking Contact I agree a Coldwell Banker Agent may contact me by phone or text message including by automated means and prerecorded messages about real estate services, and that I can access real estate services without providing my phone number. I acknowledge that I have read and agree to the Terms of Use and Privacy Notice.