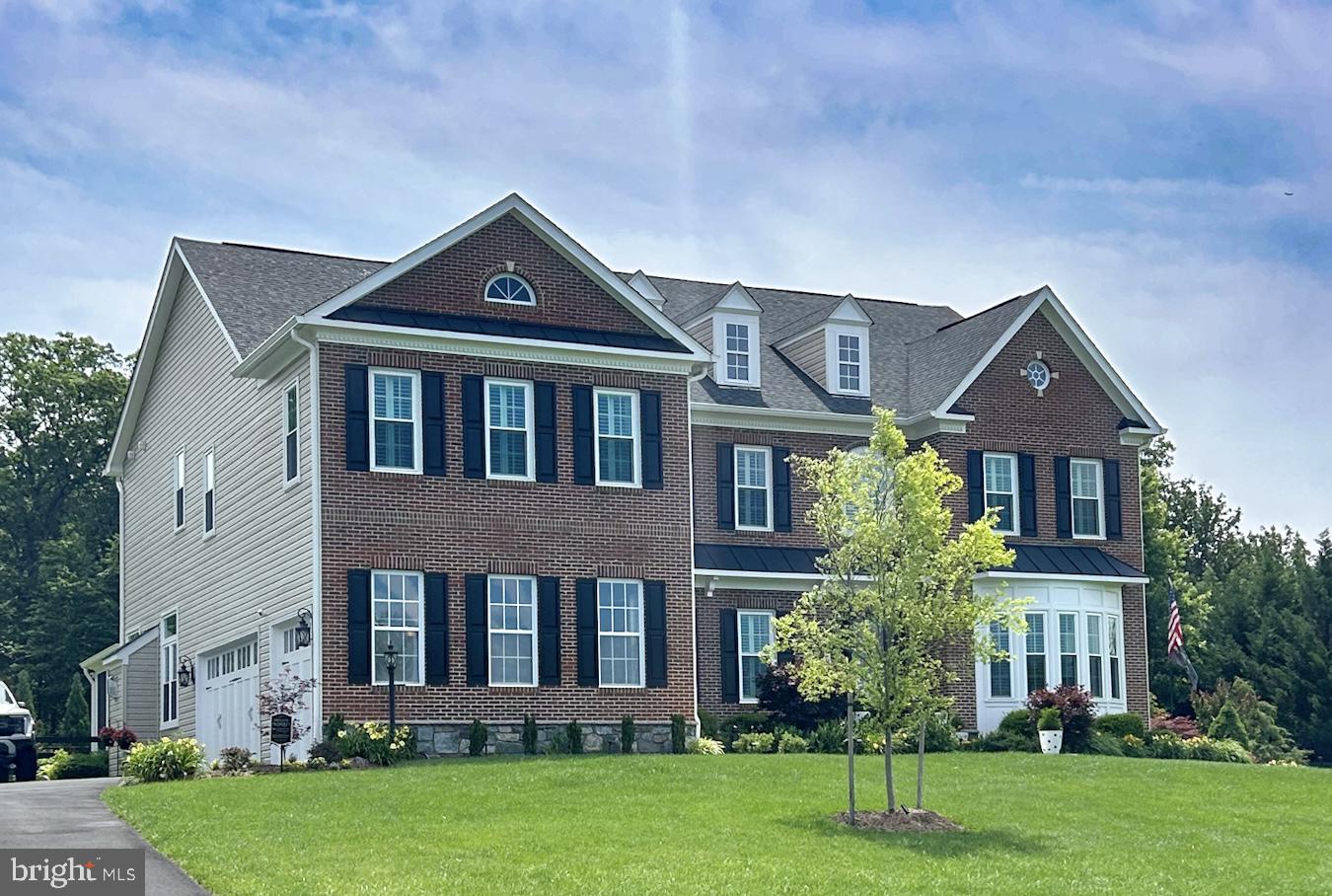
20524 Stone Fox Ct, Leesburg, VA 20175
$1,800,000
5
Beds
6
Baths
7,049
Sq Ft
Single Family
Coming Soon
Listed by
Chloe Mary Powell
Sherry Lee Santmyer
Hunt Country Sotheby'S International Realty
Last updated:
June 15, 2025, 01:27 PM
MLS#
VALO2099598
Source:
BRIGHTMLS
About This Home
Home Facts
Single Family
6 Baths
5 Bedrooms
Built in 2012
Price Summary
1,800,000
$255 per Sq. Ft.
MLS #:
VALO2099598
Last Updated:
June 15, 2025, 01:27 PM
Added:
4 day(s) ago
Rooms & Interior
Bedrooms
Total Bedrooms:
5
Bathrooms
Total Bathrooms:
6
Full Bathrooms:
5
Interior
Living Area:
7,049 Sq. Ft.
Structure
Structure
Architectural Style:
Colonial
Building Area:
7,049 Sq. Ft.
Year Built:
2012
Lot
Lot Size (Sq. Ft):
131,115
Finances & Disclosures
Price:
$1,800,000
Price per Sq. Ft:
$255 per Sq. Ft.
Contact an Agent
Yes, I would like more information from Coldwell Banker. Please use and/or share my information with a Coldwell Banker agent to contact me about my real estate needs.
By clicking Contact I agree a Coldwell Banker Agent may contact me by phone or text message including by automated means and prerecorded messages about real estate services, and that I can access real estate services without providing my phone number. I acknowledge that I have read and agree to the Terms of Use and Privacy Notice.
Contact an Agent
Yes, I would like more information from Coldwell Banker. Please use and/or share my information with a Coldwell Banker agent to contact me about my real estate needs.
By clicking Contact I agree a Coldwell Banker Agent may contact me by phone or text message including by automated means and prerecorded messages about real estate services, and that I can access real estate services without providing my phone number. I acknowledge that I have read and agree to the Terms of Use and Privacy Notice.