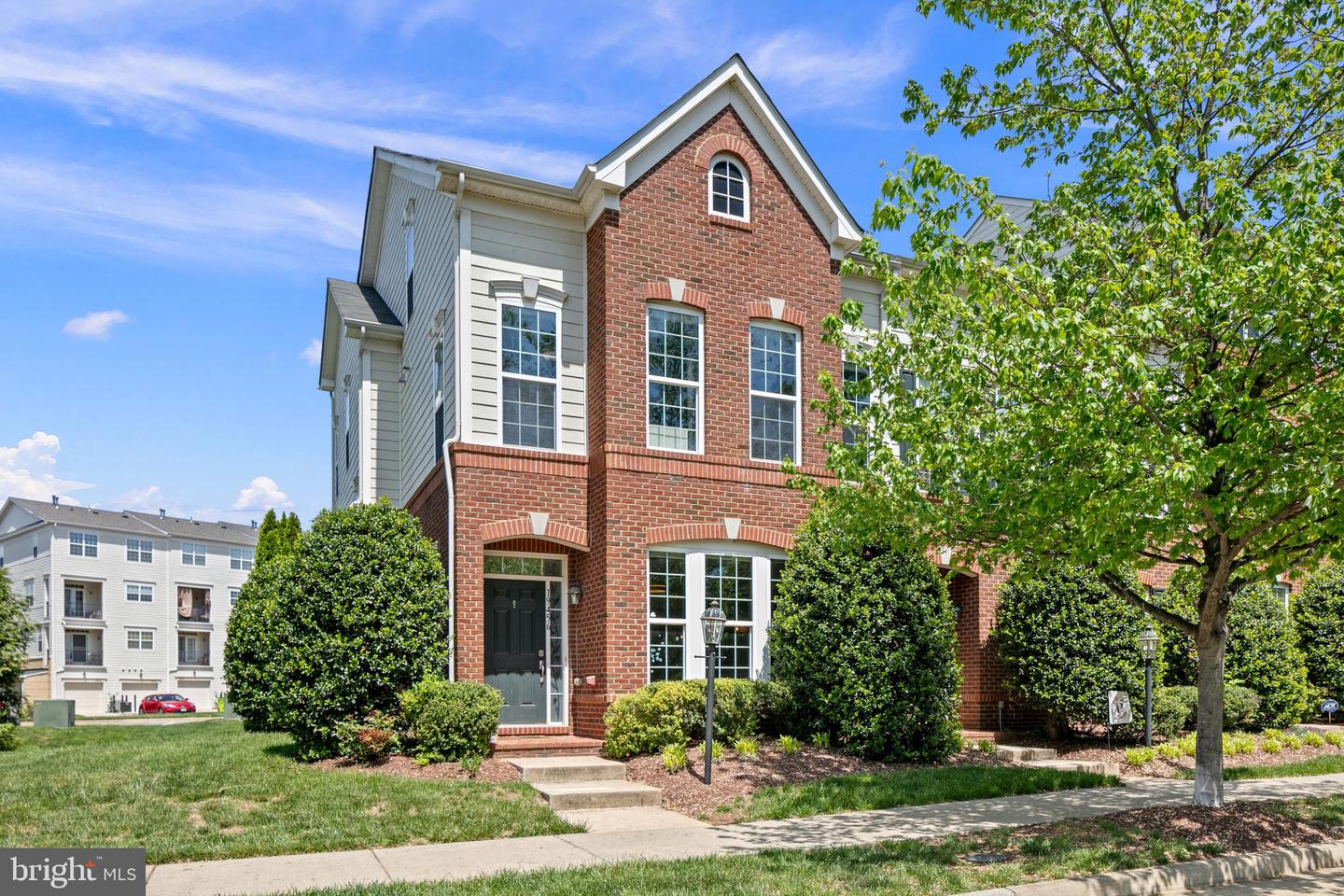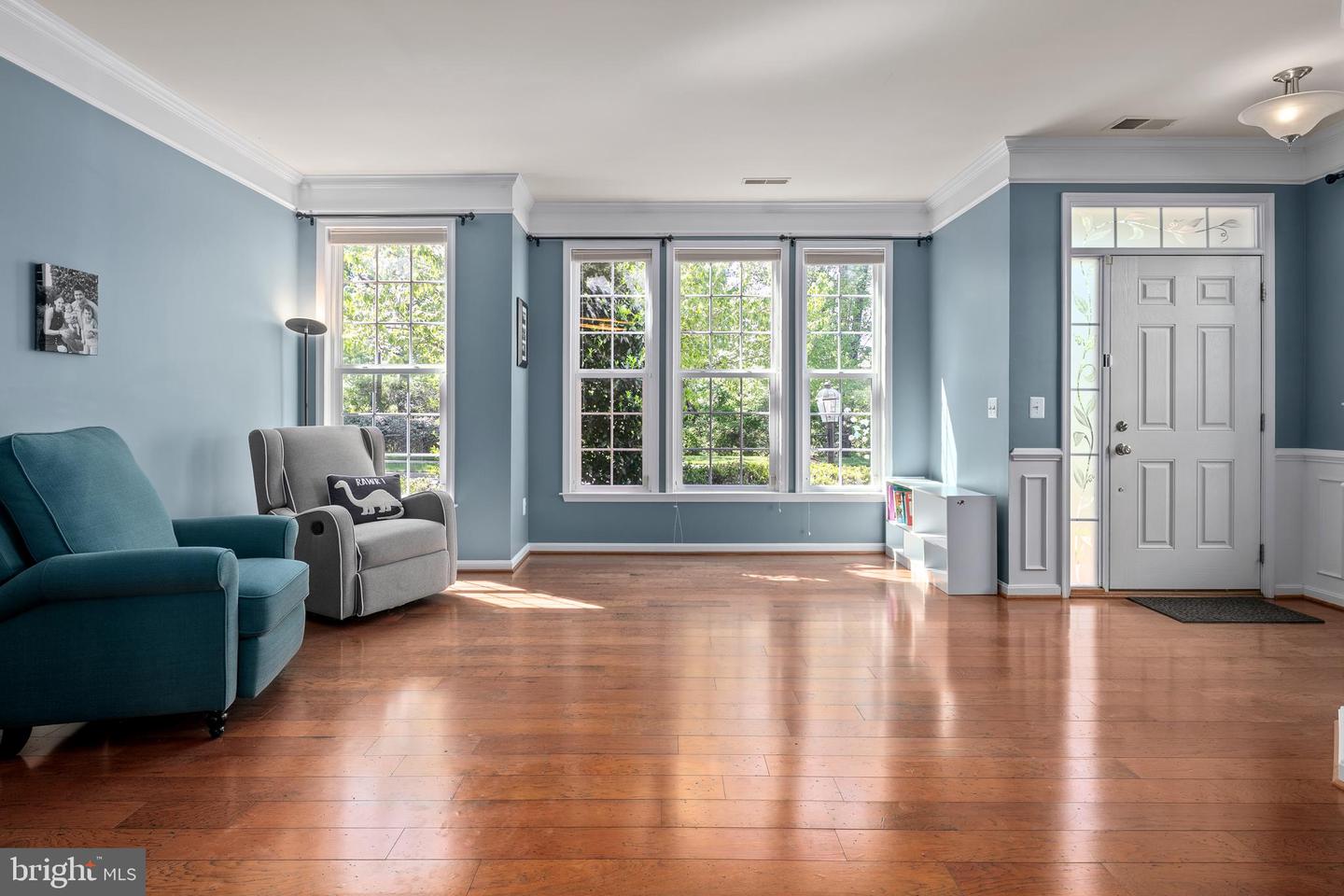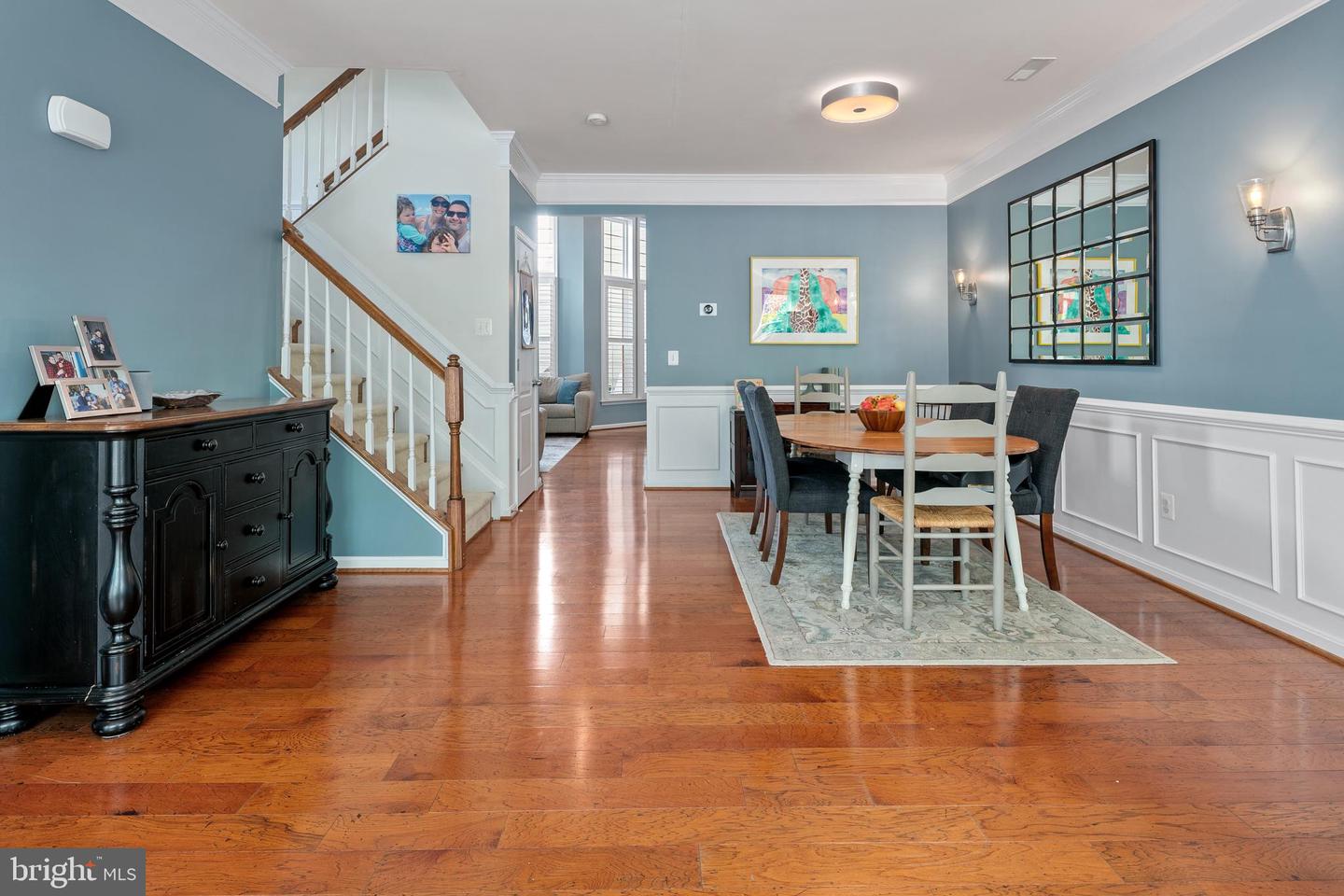


19456 Front St, Leesburg, VA 20176
$799,000
4
Beds
4
Baths
2,882
Sq Ft
Townhouse
Active
Listed by
Kevin A Lee
Eric M Broermann
Compass
Last updated:
May 10, 2025, 01:52 PM
MLS#
VALO2095022
Source:
BRIGHTMLS
About This Home
Home Facts
Townhouse
4 Baths
4 Bedrooms
Built in 2008
Price Summary
799,000
$277 per Sq. Ft.
MLS #:
VALO2095022
Last Updated:
May 10, 2025, 01:52 PM
Added:
10 day(s) ago
Rooms & Interior
Bedrooms
Total Bedrooms:
4
Bathrooms
Total Bathrooms:
4
Full Bathrooms:
3
Interior
Living Area:
2,882 Sq. Ft.
Structure
Structure
Building Area:
2,882 Sq. Ft.
Year Built:
2008
Lot
Lot Size (Sq. Ft):
3,920
Finances & Disclosures
Price:
$799,000
Price per Sq. Ft:
$277 per Sq. Ft.
Contact an Agent
Yes, I would like more information from Coldwell Banker. Please use and/or share my information with a Coldwell Banker agent to contact me about my real estate needs.
By clicking Contact I agree a Coldwell Banker Agent may contact me by phone or text message including by automated means and prerecorded messages about real estate services, and that I can access real estate services without providing my phone number. I acknowledge that I have read and agree to the Terms of Use and Privacy Notice.
Contact an Agent
Yes, I would like more information from Coldwell Banker. Please use and/or share my information with a Coldwell Banker agent to contact me about my real estate needs.
By clicking Contact I agree a Coldwell Banker Agent may contact me by phone or text message including by automated means and prerecorded messages about real estate services, and that I can access real estate services without providing my phone number. I acknowledge that I have read and agree to the Terms of Use and Privacy Notice.