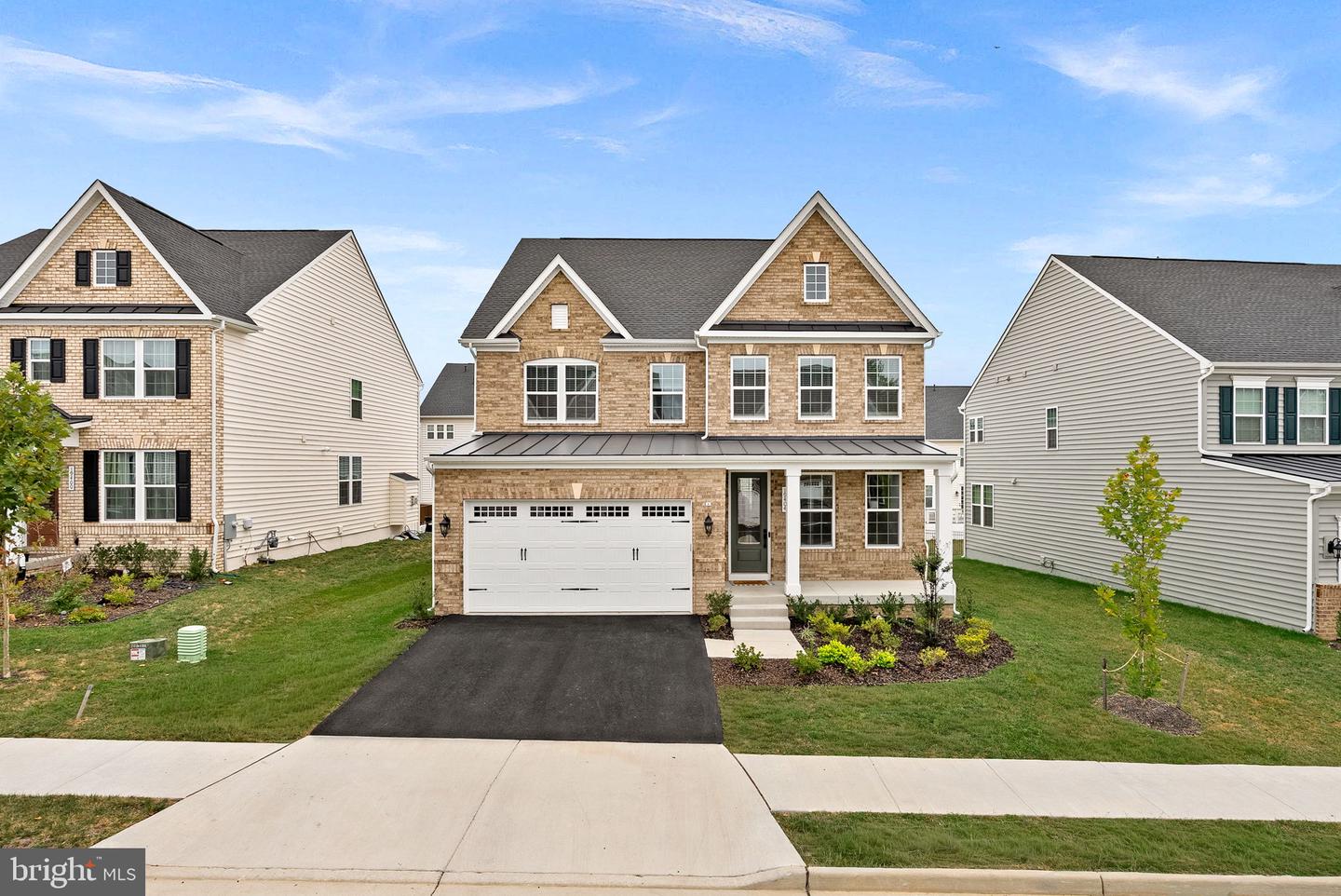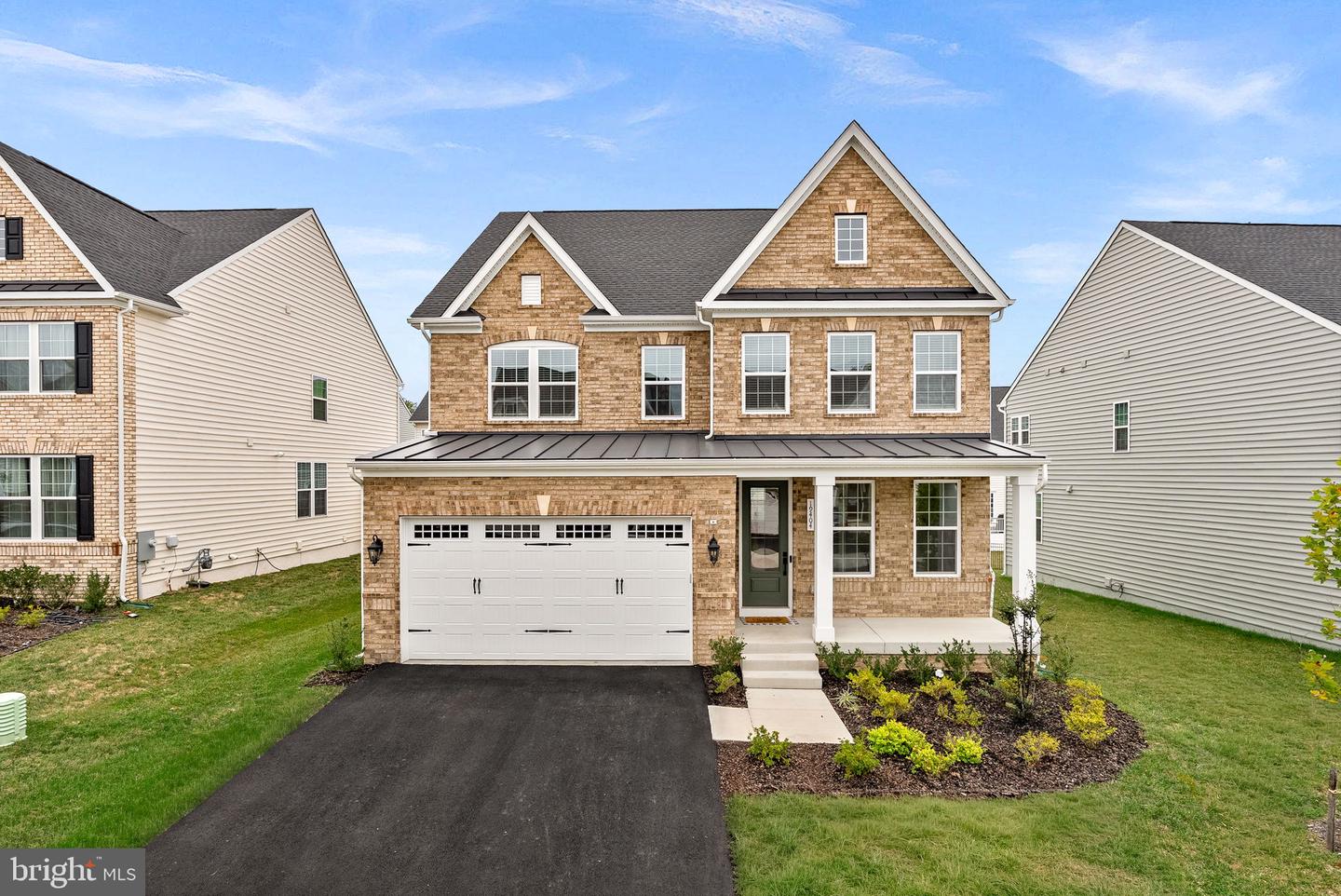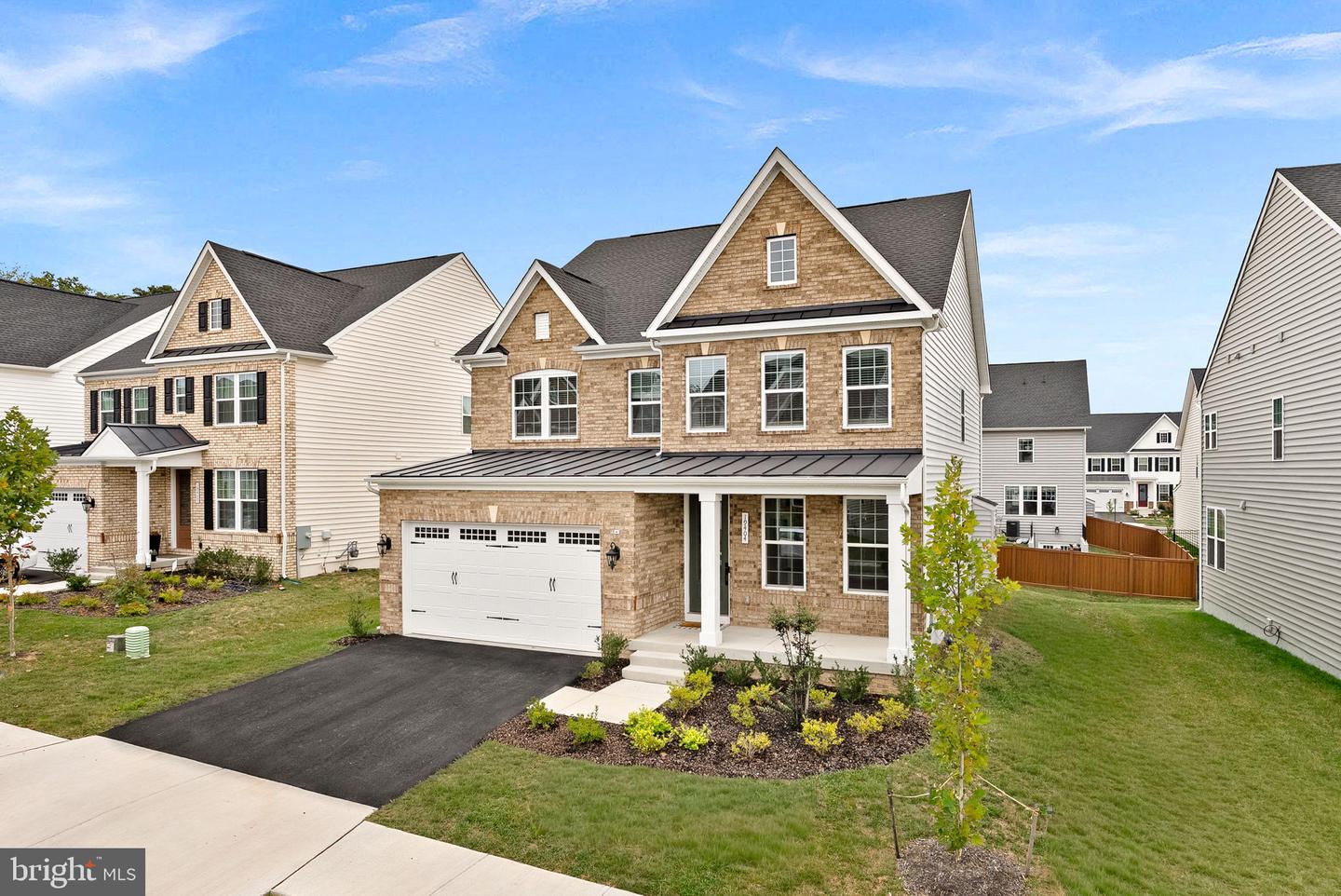


19404 Cothechney Pl, Leesburg, VA 20175
$1,199,990
5
Beds
5
Baths
4,464
Sq Ft
Single Family
Active
Listed by
Sarvenaz Said
Keller Williams Realty
Last updated:
October 4, 2025, 01:35 PM
MLS#
VALO2107562
Source:
BRIGHTMLS
About This Home
Home Facts
Single Family
5 Baths
5 Bedrooms
Built in 2024
Price Summary
1,199,990
$268 per Sq. Ft.
MLS #:
VALO2107562
Last Updated:
October 4, 2025, 01:35 PM
Added:
11 day(s) ago
Rooms & Interior
Bedrooms
Total Bedrooms:
5
Bathrooms
Total Bathrooms:
5
Full Bathrooms:
4
Interior
Living Area:
4,464 Sq. Ft.
Structure
Structure
Architectural Style:
Colonial
Building Area:
4,464 Sq. Ft.
Year Built:
2024
Lot
Lot Size (Sq. Ft):
6,534
Finances & Disclosures
Price:
$1,199,990
Price per Sq. Ft:
$268 per Sq. Ft.
Contact an Agent
Yes, I would like more information from Coldwell Banker. Please use and/or share my information with a Coldwell Banker agent to contact me about my real estate needs.
By clicking Contact I agree a Coldwell Banker Agent may contact me by phone or text message including by automated means and prerecorded messages about real estate services, and that I can access real estate services without providing my phone number. I acknowledge that I have read and agree to the Terms of Use and Privacy Notice.
Contact an Agent
Yes, I would like more information from Coldwell Banker. Please use and/or share my information with a Coldwell Banker agent to contact me about my real estate needs.
By clicking Contact I agree a Coldwell Banker Agent may contact me by phone or text message including by automated means and prerecorded messages about real estate services, and that I can access real estate services without providing my phone number. I acknowledge that I have read and agree to the Terms of Use and Privacy Notice.