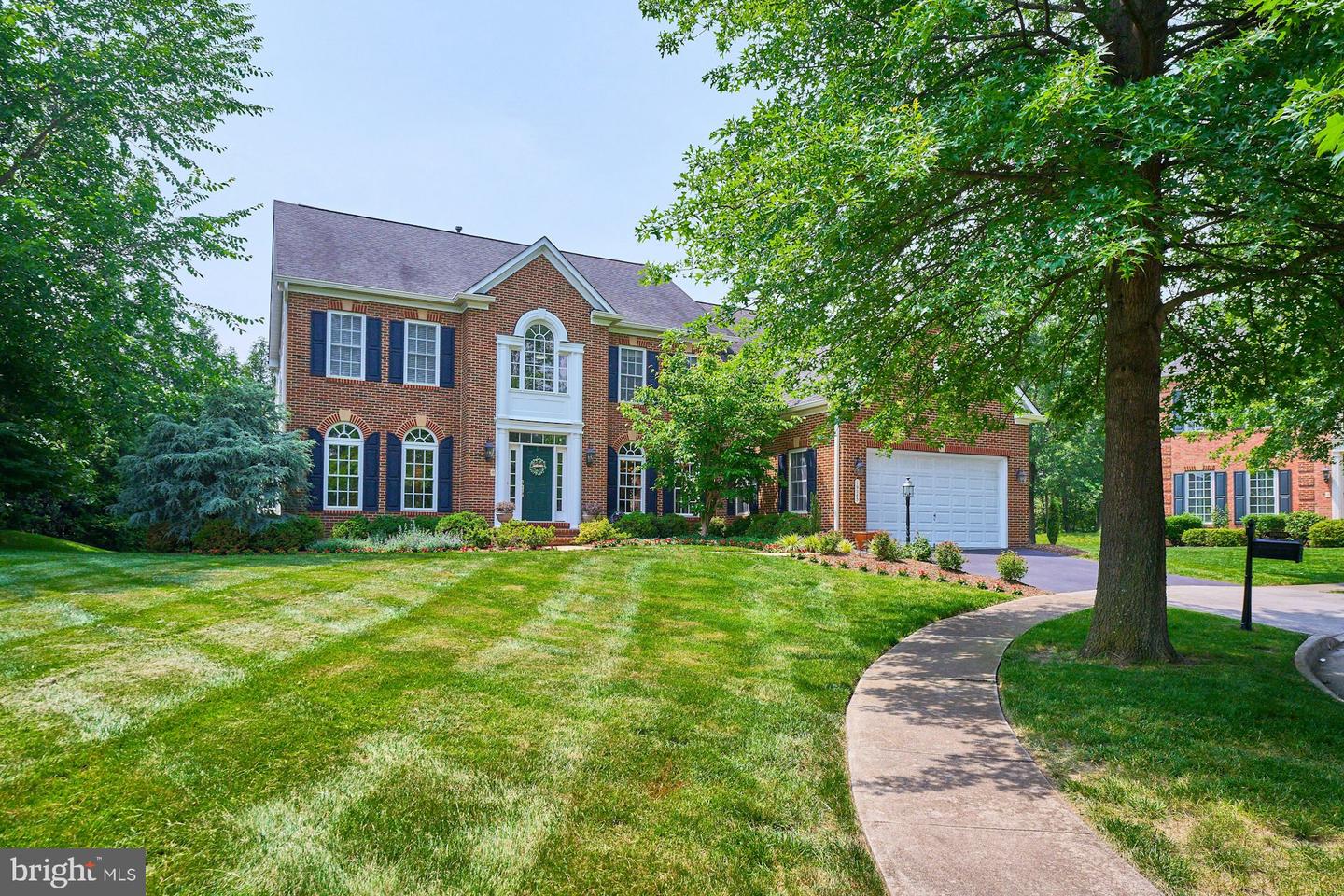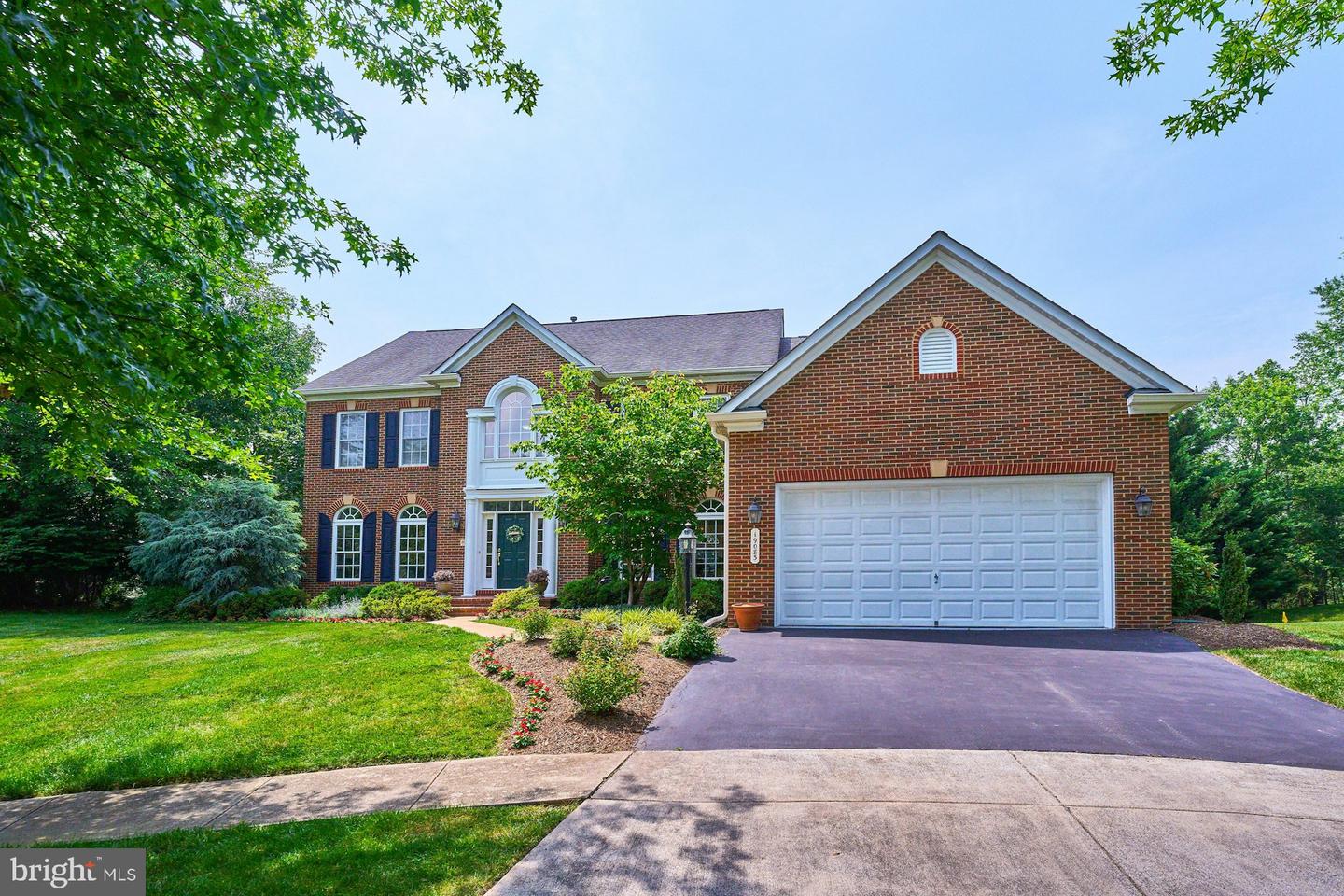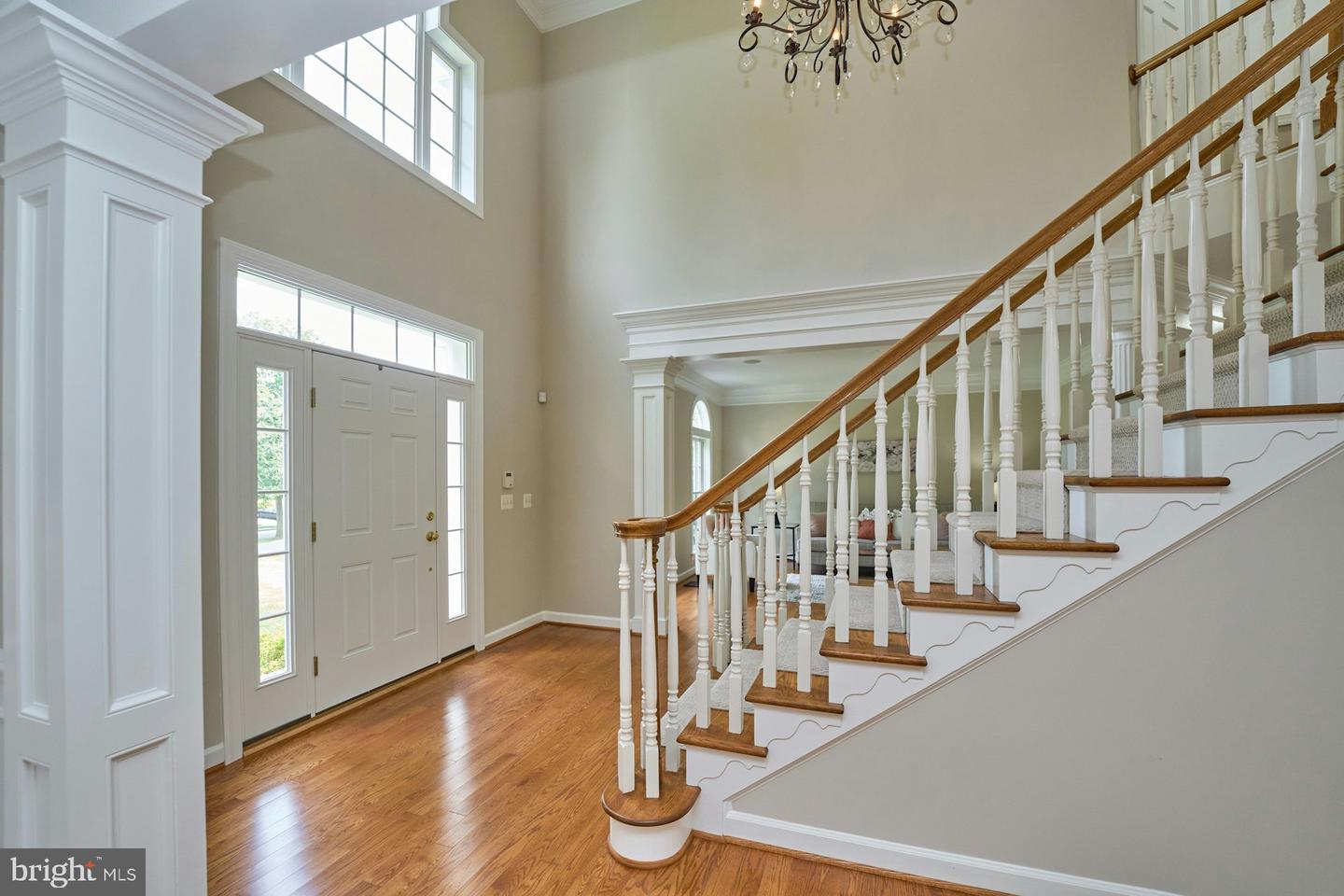A Storybook Home in Lansdowne – Where Privacy and Elegance Meet Everyday Living
Tucked away at the end of a peaceful cul-de-sac in the prestigious Lansdowne community, this stately brick Colonial is the epitome of timeless elegance and modern comfort. Located on one of the most desirable lots in all of Lansdowne—backing to Goose Creek, a designated Virginia Scenic River—this home offers unmatched natural beauty and a rare sense of serenity.
From the moment you arrive, the curb appeal is undeniable. Professionally landscaped and freshly mulched, with a brand-new coat of Benjamin Moore’s Edgecomb Gray and crisp white trim, this home is truly turnkey and ready for its next chapter. Step through the grand front door into a dramatic two-story foyer filled with natural light, adorned by a stunning chandelier and a sweeping staircase. Gleaming hardwood floors lead the way through more than 5,500 square feet of living space across three beautifully finished levels.
To the right, a formal living room offers a quiet escape, perfect for reading or conversation. To the left, an elegant dining room with a new contemporary chandelier sets the stage for unforgettable gatherings. The heart of the home is the soaring two-story family room—an inspiring space with towering windows and a cozy gas fireplace, striking the perfect balance of grandeur and comfort.
The gourmet kitchen is a dream, designed for both daily living and entertaining. Granite countertops, stainless steel appliances, a walk-in pantry, and abundant cabinetry offer form and function, while the adjoining sunroom—bathed in natural light—looks out onto your own private forest. Nearby, a quiet home office provides an ideal work-from-home retreat, while the spacious laundry/mudroom offers smart transitions to the oversized two-car garage—making everyday routines a breeze.
Upstairs, a rear staircase leads to a luxurious Primary Suite that feels like a private sanctuary. The peaceful sitting area is perfect for relaxing, and the spa-like ensuite features dual vanities, a Jacuzzi whirlpool soaking tub, new quartz countertops, and stylish new fixtures. The Princess Suite includes an updated vanity with quartz countertop, new lighting, and ceramic tile flooring. The Jack-and-Jill bathroom also features a brand-new vanity, updated lighting, and quartz countertops.
The fully finished walk-out basement is a true entertainer’s paradise, complete with a custom full bar, home theater, large recreation area, and a private guest suite with full bath—ideal for visitors, in-laws, or an au pair. Additional entertainment space with durable luxury vinyl plank flooring and a wall of built-in shelving add both style and function to this versatile space.
Step outside, and you’re immersed in nature. The expansive backyard borders protected old-growth forest and scenic Goose Creek, offering rare privacy and a peaceful backdrop for outdoor living. Enjoy quiet evenings under the stars, or explore the historic mill ruins, wading pools, and a kayak launch, all to be found on the Goose Creek walking trail just steps from your back door.
Beyond the home, Lansdowne on the Potomac offers an unmatched lifestyle with resort-style amenities: indoor and outdoor pools, a 30,000 sq ft clubhouse, fitness center, playgrounds, walking trails, and access to both Goose Creek and the Potomac River. Conveniently located near Route 7, One Loudoun, shopping, dining, and top-rated schools—including the 5-Star award-winning Inova Loudoun Hospital—this is a home that blends luxury, location, and lifestyle.
This isn’t just a house—it’s the beginning of your next chapter.


