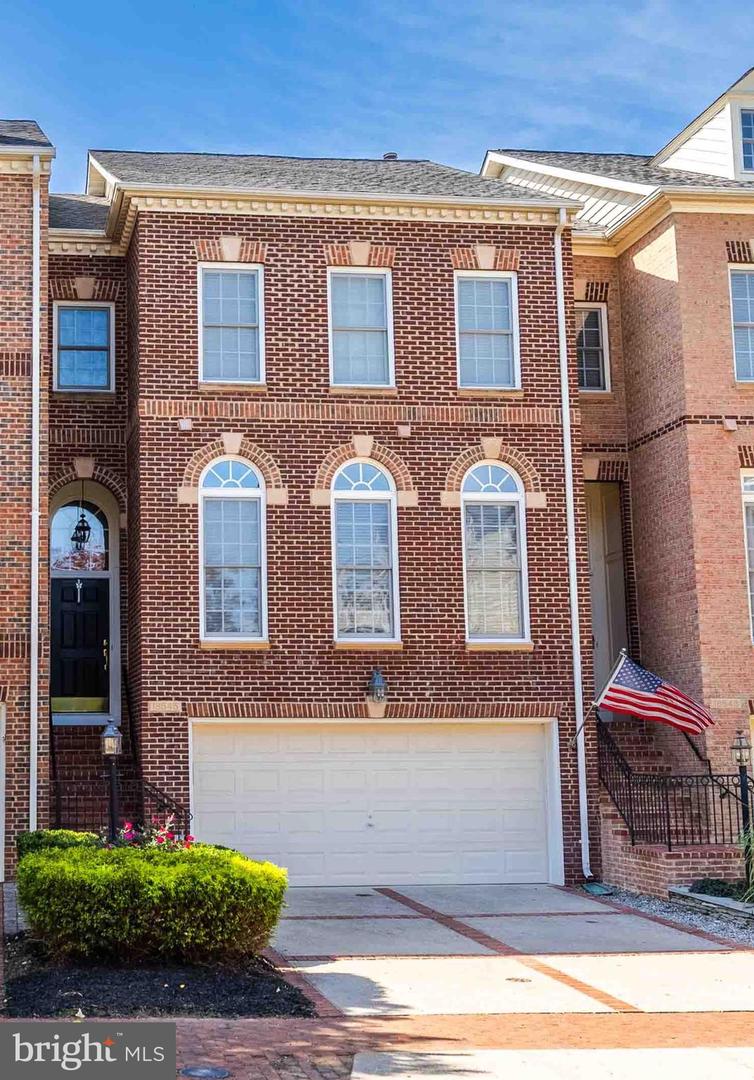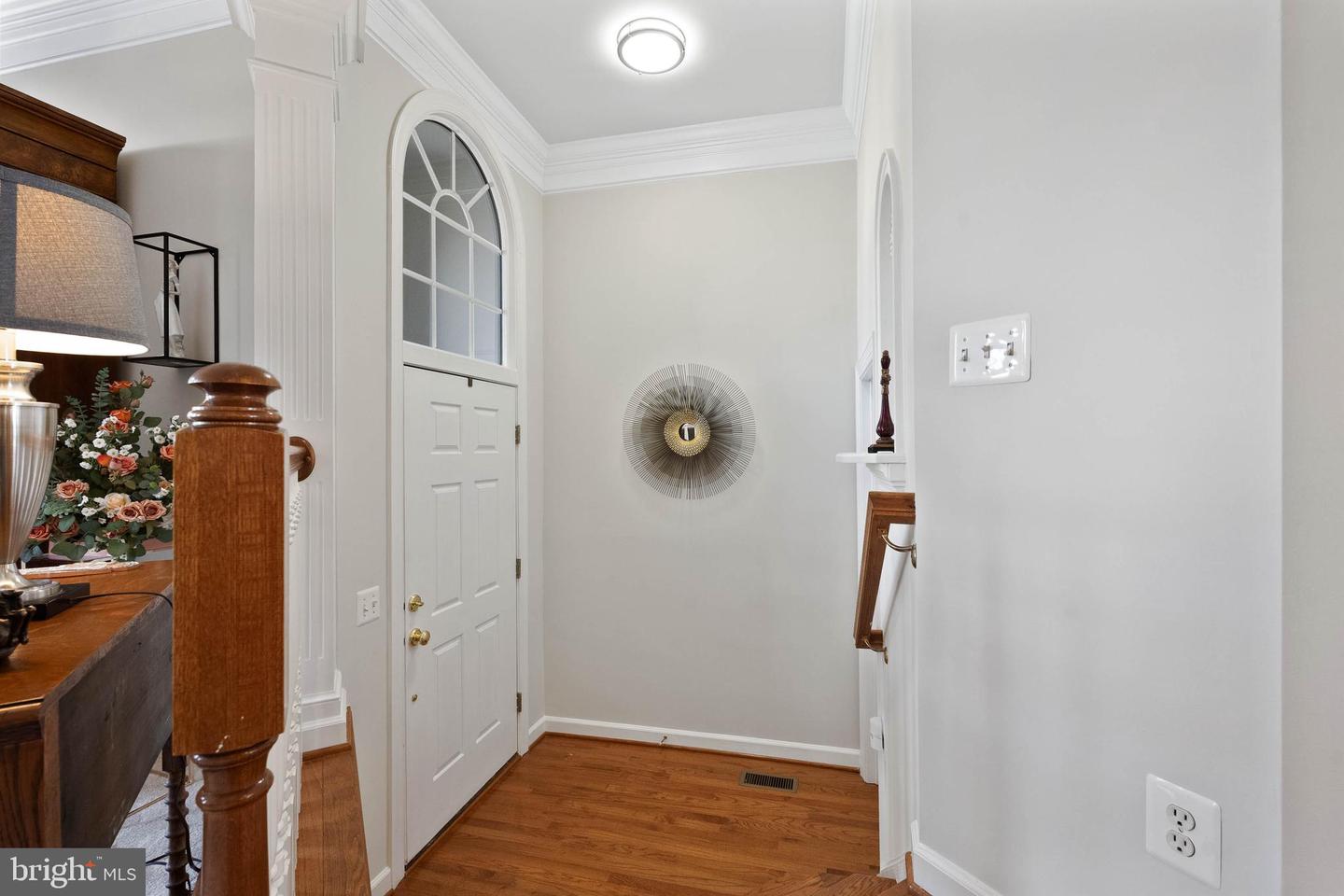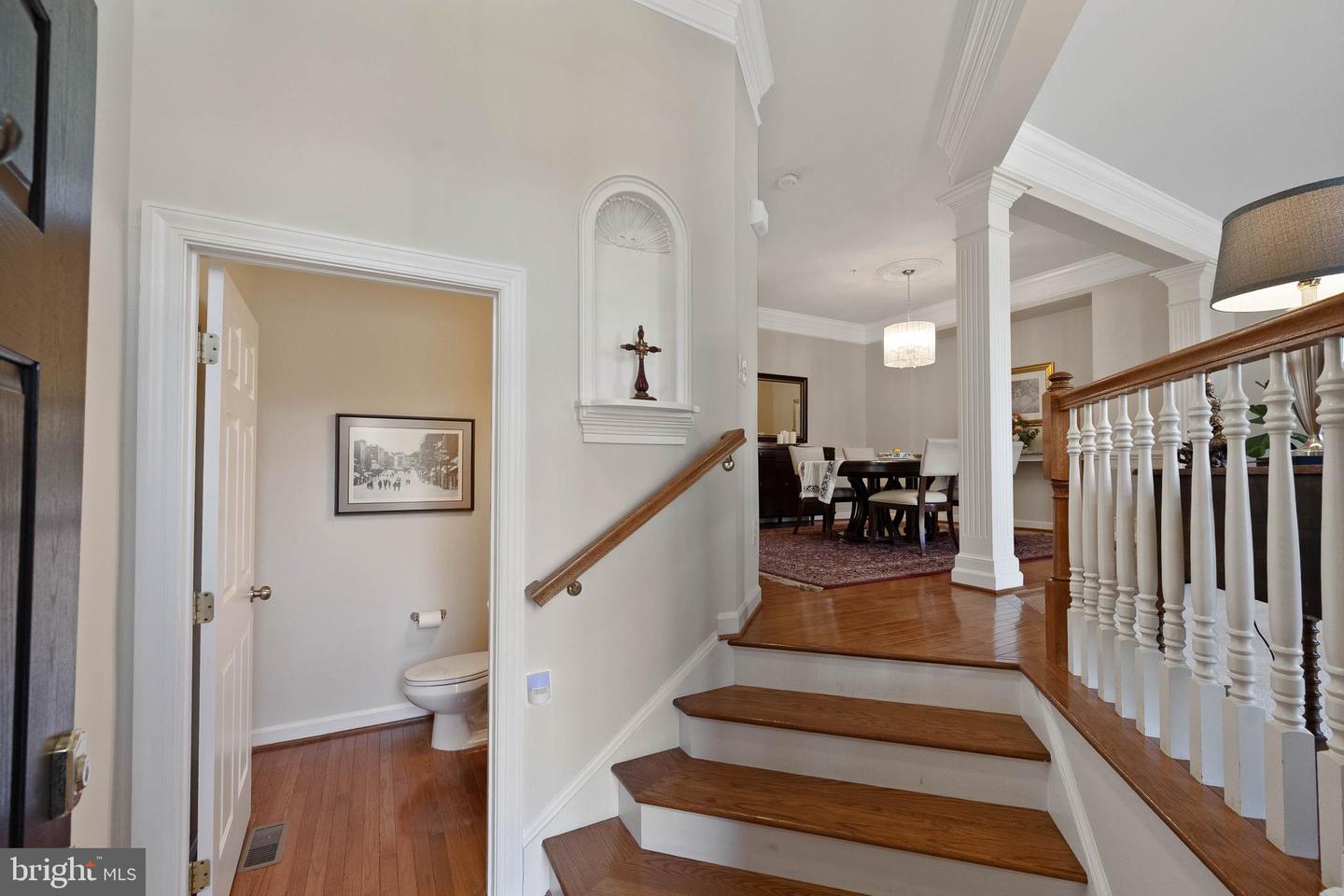


18545 Bear Creek Ter, Leesburg, VA 20176
$799,000
4
Beds
4
Baths
2,795
Sq Ft
Townhouse
Active
Listed by
Mark L Ruckstuhl
Samson Properties
Last updated:
October 5, 2025, 05:41 AM
MLS#
VALO2108152
Source:
BRIGHTMLS
About This Home
Home Facts
Townhouse
4 Baths
4 Bedrooms
Built in 2001
Price Summary
799,000
$285 per Sq. Ft.
MLS #:
VALO2108152
Last Updated:
October 5, 2025, 05:41 AM
Added:
a day ago
Rooms & Interior
Bedrooms
Total Bedrooms:
4
Bathrooms
Total Bathrooms:
4
Full Bathrooms:
3
Interior
Living Area:
2,795 Sq. Ft.
Structure
Structure
Architectural Style:
Colonial
Building Area:
2,795 Sq. Ft.
Year Built:
2001
Lot
Lot Size (Sq. Ft):
2,613
Finances & Disclosures
Price:
$799,000
Price per Sq. Ft:
$285 per Sq. Ft.
See this home in person
Attend an upcoming open house
Sun, Oct 5
12:00 PM - 02:00 PMContact an Agent
Yes, I would like more information from Coldwell Banker. Please use and/or share my information with a Coldwell Banker agent to contact me about my real estate needs.
By clicking Contact I agree a Coldwell Banker Agent may contact me by phone or text message including by automated means and prerecorded messages about real estate services, and that I can access real estate services without providing my phone number. I acknowledge that I have read and agree to the Terms of Use and Privacy Notice.
Contact an Agent
Yes, I would like more information from Coldwell Banker. Please use and/or share my information with a Coldwell Banker agent to contact me about my real estate needs.
By clicking Contact I agree a Coldwell Banker Agent may contact me by phone or text message including by automated means and prerecorded messages about real estate services, and that I can access real estate services without providing my phone number. I acknowledge that I have read and agree to the Terms of Use and Privacy Notice.