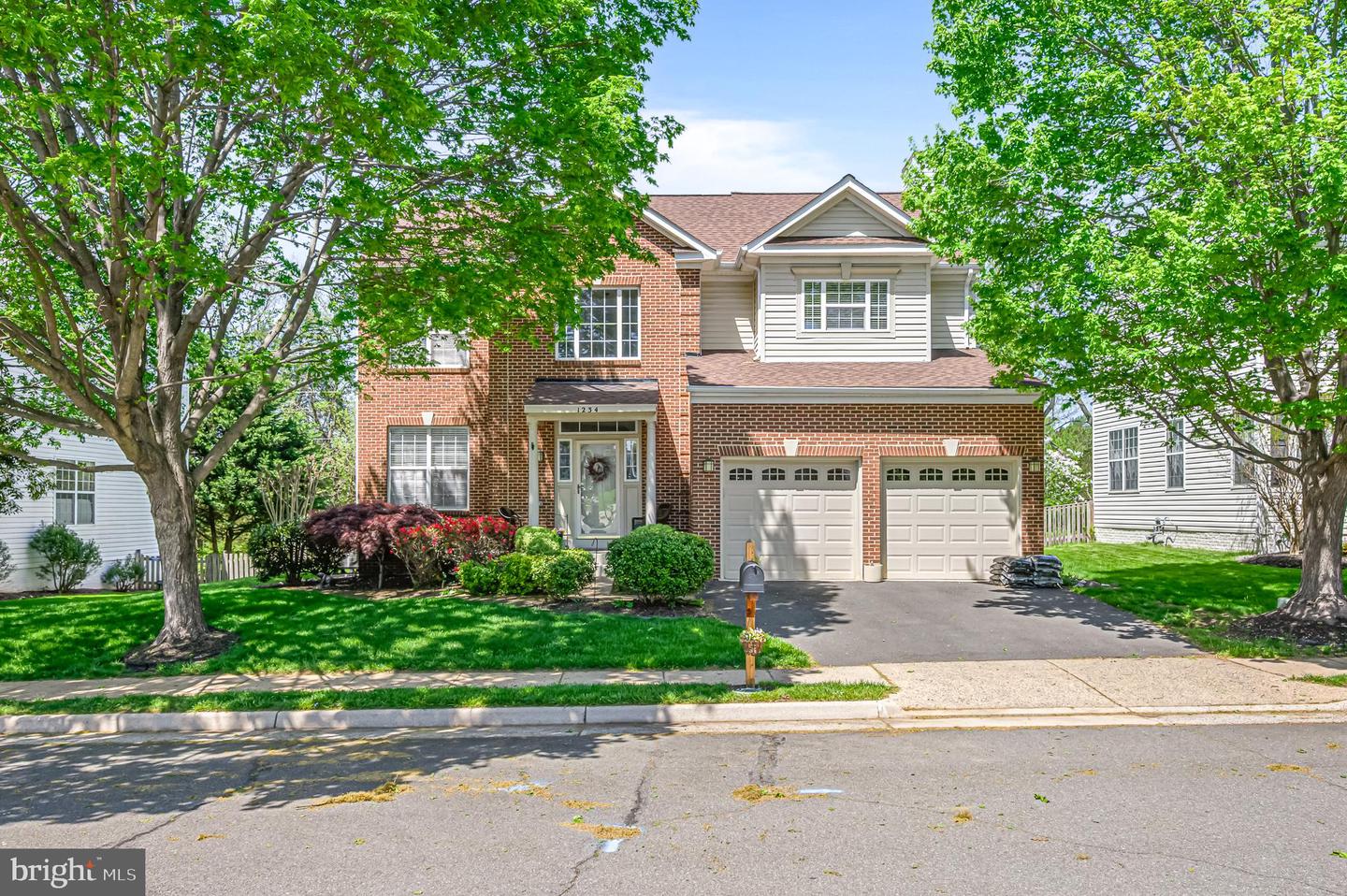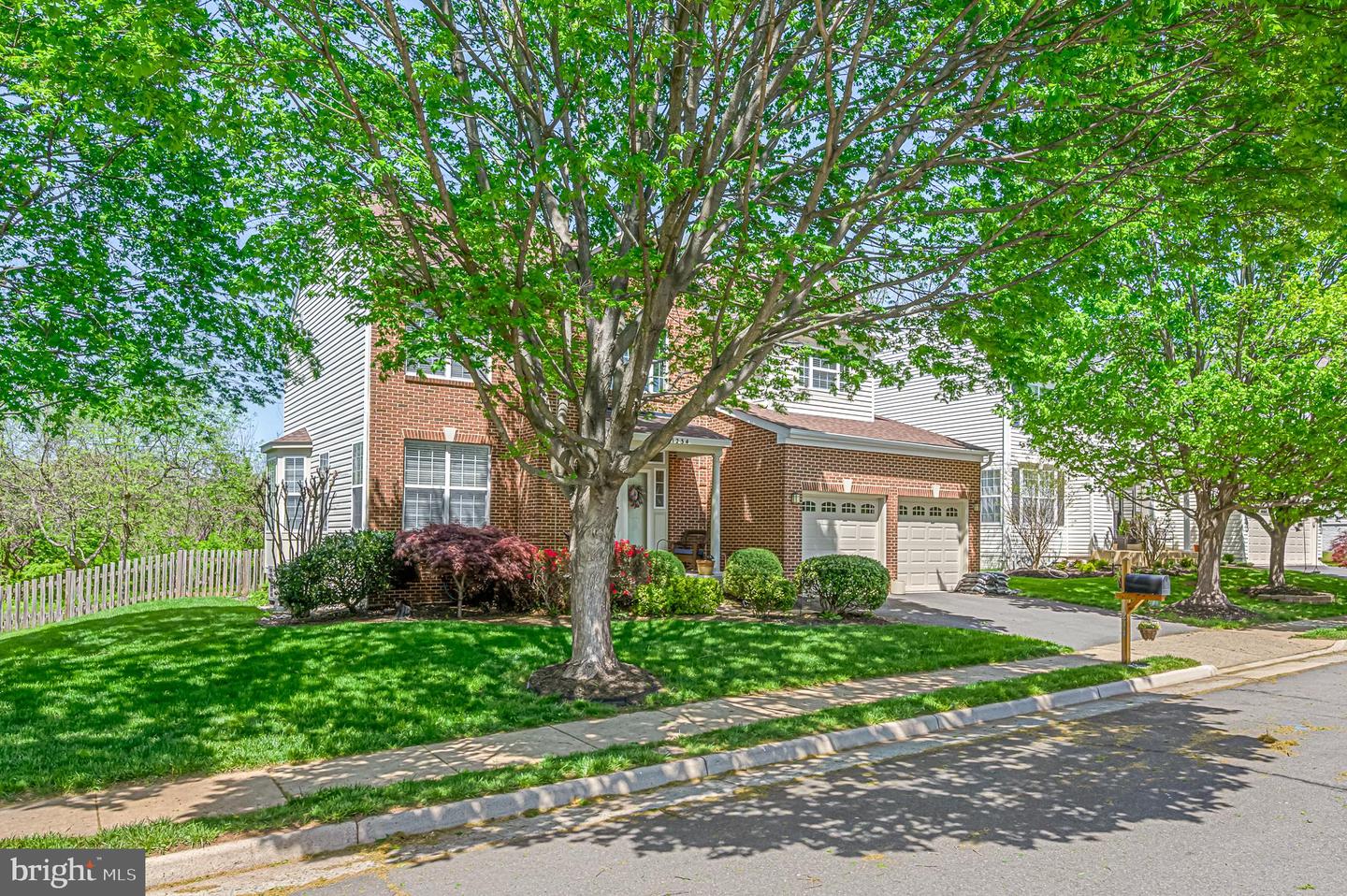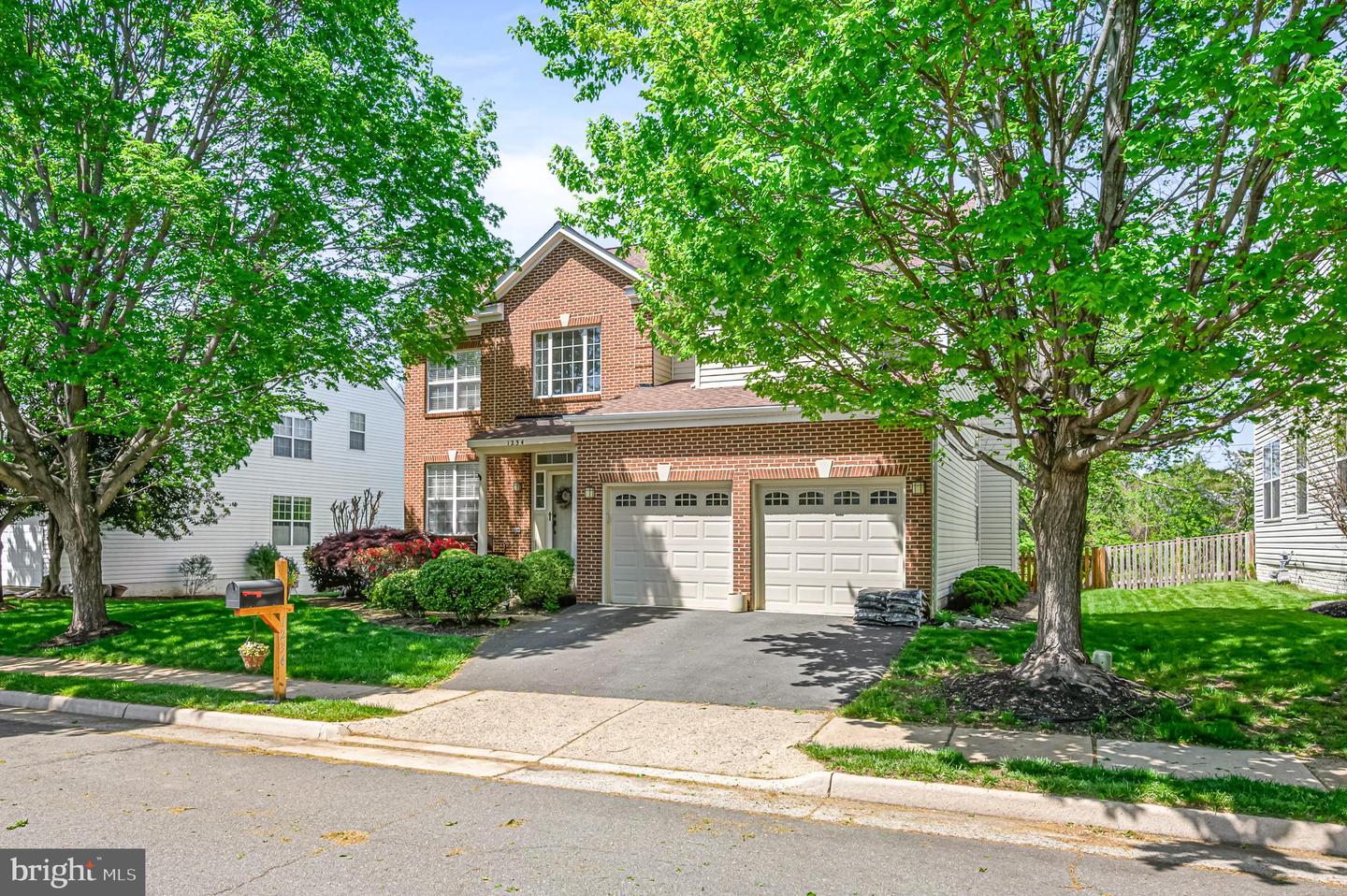


1234 Barksdale Dr Ne, Leesburg, VA 20176
$850,000
4
Beds
4
Baths
3,095
Sq Ft
Single Family
Active
Listed by
Cathy Howell
Karen A Miller
Compass
Last updated:
May 2, 2025, 02:12 PM
MLS#
VALO2095028
Source:
BRIGHTMLS
About This Home
Home Facts
Single Family
4 Baths
4 Bedrooms
Built in 1998
Price Summary
850,000
$274 per Sq. Ft.
MLS #:
VALO2095028
Last Updated:
May 2, 2025, 02:12 PM
Added:
2 day(s) ago
Rooms & Interior
Bedrooms
Total Bedrooms:
4
Bathrooms
Total Bathrooms:
4
Full Bathrooms:
3
Interior
Living Area:
3,095 Sq. Ft.
Structure
Structure
Architectural Style:
Colonial
Building Area:
3,095 Sq. Ft.
Year Built:
1998
Lot
Lot Size (Sq. Ft):
5,662
Finances & Disclosures
Price:
$850,000
Price per Sq. Ft:
$274 per Sq. Ft.
See this home in person
Attend an upcoming open house
Sat, May 3
01:00 PM - 03:00 PMContact an Agent
Yes, I would like more information from Coldwell Banker. Please use and/or share my information with a Coldwell Banker agent to contact me about my real estate needs.
By clicking Contact I agree a Coldwell Banker Agent may contact me by phone or text message including by automated means and prerecorded messages about real estate services, and that I can access real estate services without providing my phone number. I acknowledge that I have read and agree to the Terms of Use and Privacy Notice.
Contact an Agent
Yes, I would like more information from Coldwell Banker. Please use and/or share my information with a Coldwell Banker agent to contact me about my real estate needs.
By clicking Contact I agree a Coldwell Banker Agent may contact me by phone or text message including by automated means and prerecorded messages about real estate services, and that I can access real estate services without providing my phone number. I acknowledge that I have read and agree to the Terms of Use and Privacy Notice.