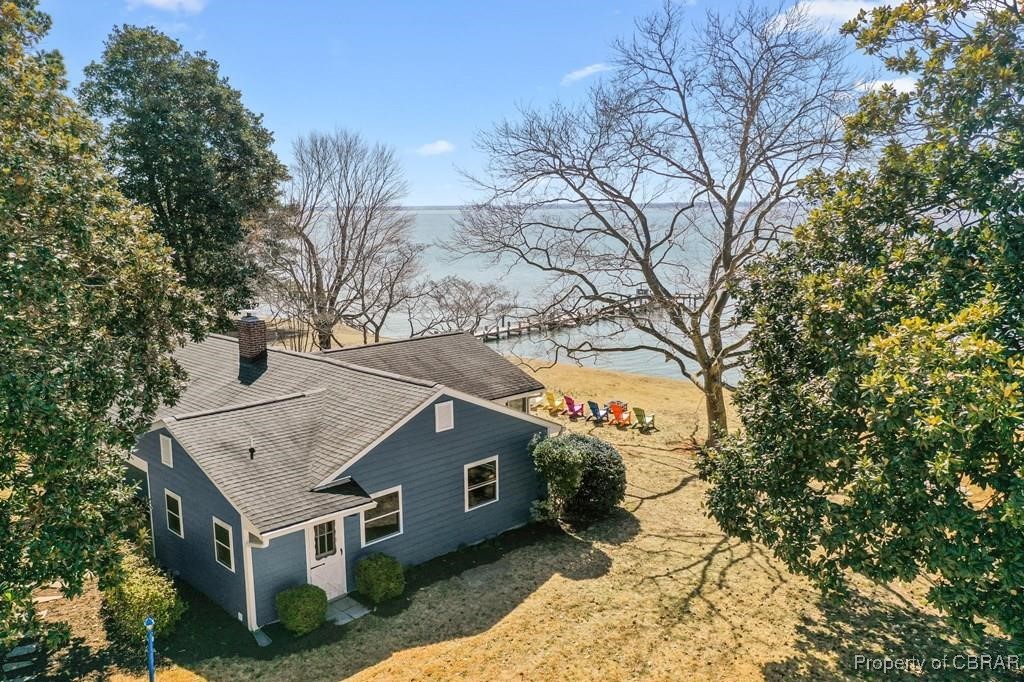Local Realty Service Provided By: Coldwell Banker Prime

897 Belmont Creek Road, Lancaster, VA 22503
$665,000
2
Beds
2
Baths
1,838
Sq Ft
Single Family
Sold
Listed by
Katherine Rhule
Bought with Pearls of the Chesapeake LLC
Liz Moore & Associates
804-436-9145
MLS#
2506693
Source:
RV
Sorry, we are unable to map this address
About This Home
Home Facts
Single Family
2 Baths
2 Bedrooms
Built in 1949
Price Summary
670,000
$364 per Sq. Ft.
MLS #:
2506693
Sold:
May 9, 2025
Rooms & Interior
Bedrooms
Total Bedrooms:
2
Bathrooms
Total Bathrooms:
2
Full Bathrooms:
2
Interior
Living Area:
1,838 Sq. Ft.
Structure
Structure
Architectural Style:
Bungalow, Cottage
Building Area:
1,838 Sq. Ft.
Year Built:
1949
Lot
Lot Size (Sq. Ft):
48,098
Finances & Disclosures
Price:
$670,000
Price per Sq. Ft:
$364 per Sq. Ft.
The information being provided is for consumers' personal, non-commercial use and may not be used for any purpose other than to identify prospective properties for purchasing. All information provided is deemed reliable but is not guaranteed accurate.The multiple listing information is provided by Central Virginia Regional Multiple Listing Service, LLC from a copyrighted compilation of listings. The compilation of listings and each individual listing are © 2026 Central Virginia Regional Multiple Listing Service, LLC. All rights reserved.