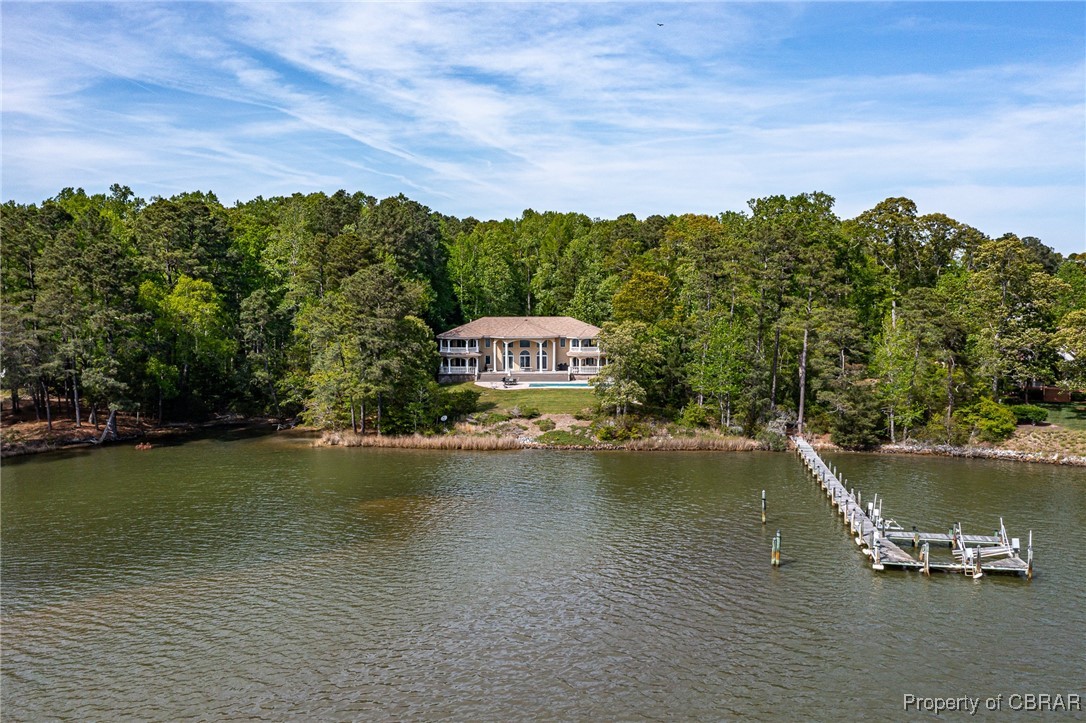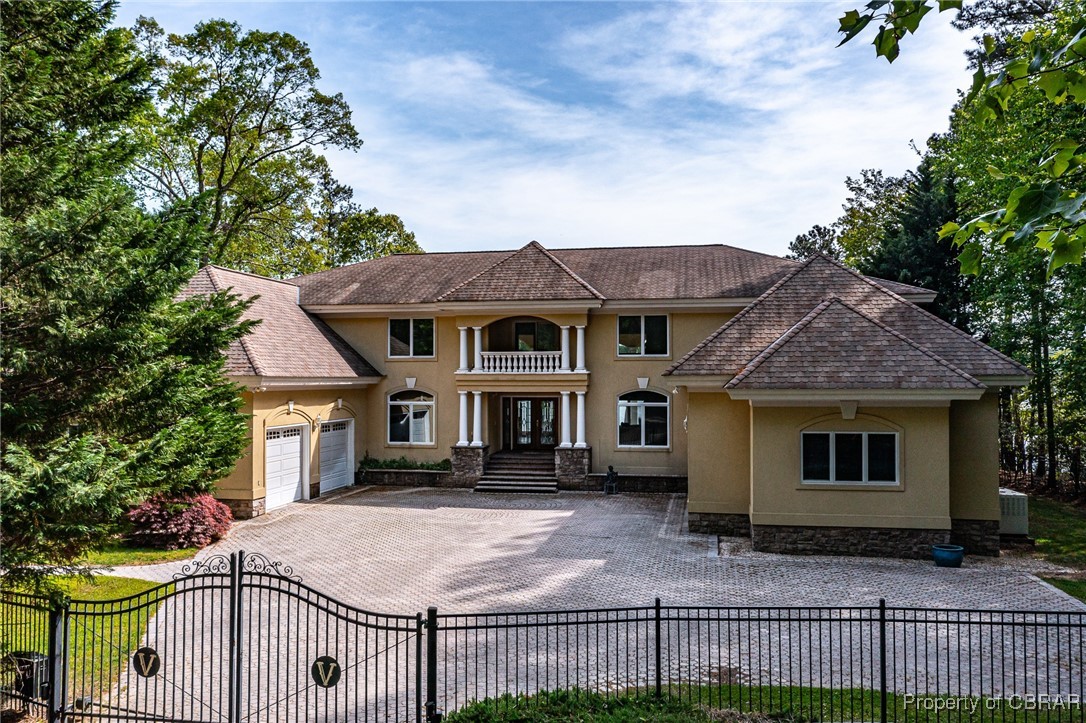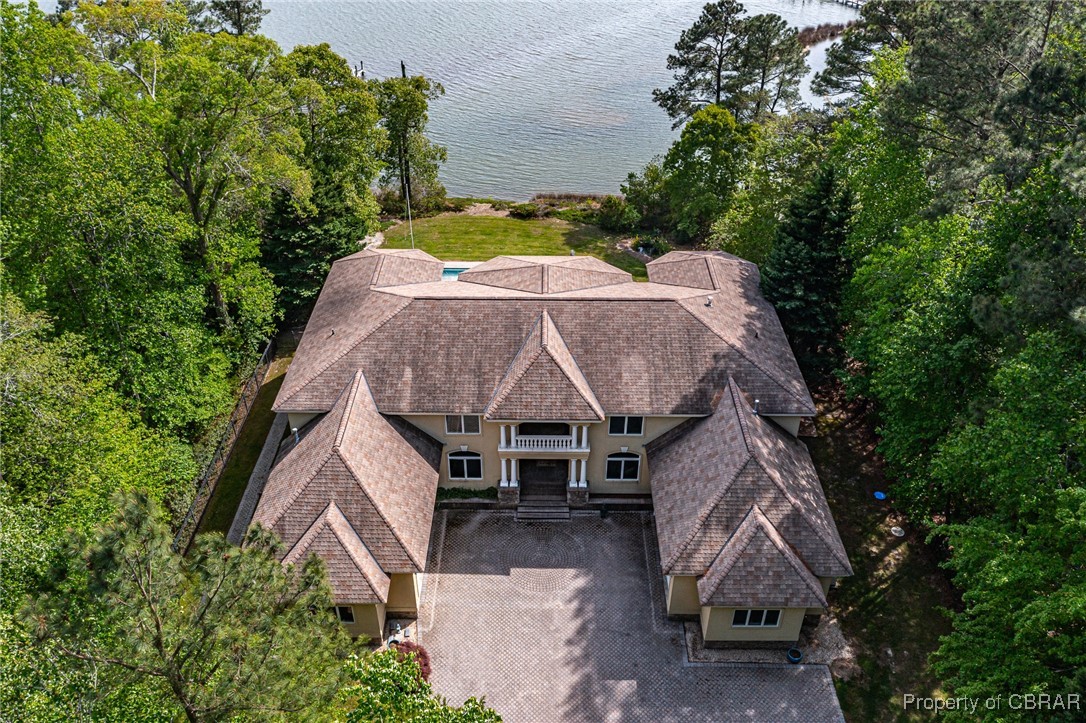


1356 Eagles Trace, Lancaster, VA 22503
Active
Listed by
David Edward Dew
Katie Horsley Dew
Isabell K. Horsley Real Estate
804-435-2644
Last updated:
May 7, 2025, 02:38 PM
MLS#
2511944
Source:
RV
About This Home
Home Facts
Single Family
5 Baths
4 Bedrooms
Built in 2001
Price Summary
1,995,000
$357 per Sq. Ft.
MLS #:
2511944
Last Updated:
May 7, 2025, 02:38 PM
Added:
a month ago
Rooms & Interior
Bedrooms
Total Bedrooms:
4
Bathrooms
Total Bathrooms:
5
Full Bathrooms:
4
Interior
Living Area:
5,575 Sq. Ft.
Structure
Structure
Architectural Style:
Two Story
Building Area:
5,575 Sq. Ft.
Year Built:
2001
Lot
Lot Size (Sq. Ft):
125,888
Finances & Disclosures
Price:
$1,995,000
Price per Sq. Ft:
$357 per Sq. Ft.
Contact an Agent
Yes, I would like more information from Coldwell Banker. Please use and/or share my information with a Coldwell Banker agent to contact me about my real estate needs.
By clicking Contact I agree a Coldwell Banker Agent may contact me by phone or text message including by automated means and prerecorded messages about real estate services, and that I can access real estate services without providing my phone number. I acknowledge that I have read and agree to the Terms of Use and Privacy Notice.
Contact an Agent
Yes, I would like more information from Coldwell Banker. Please use and/or share my information with a Coldwell Banker agent to contact me about my real estate needs.
By clicking Contact I agree a Coldwell Banker Agent may contact me by phone or text message including by automated means and prerecorded messages about real estate services, and that I can access real estate services without providing my phone number. I acknowledge that I have read and agree to the Terms of Use and Privacy Notice.