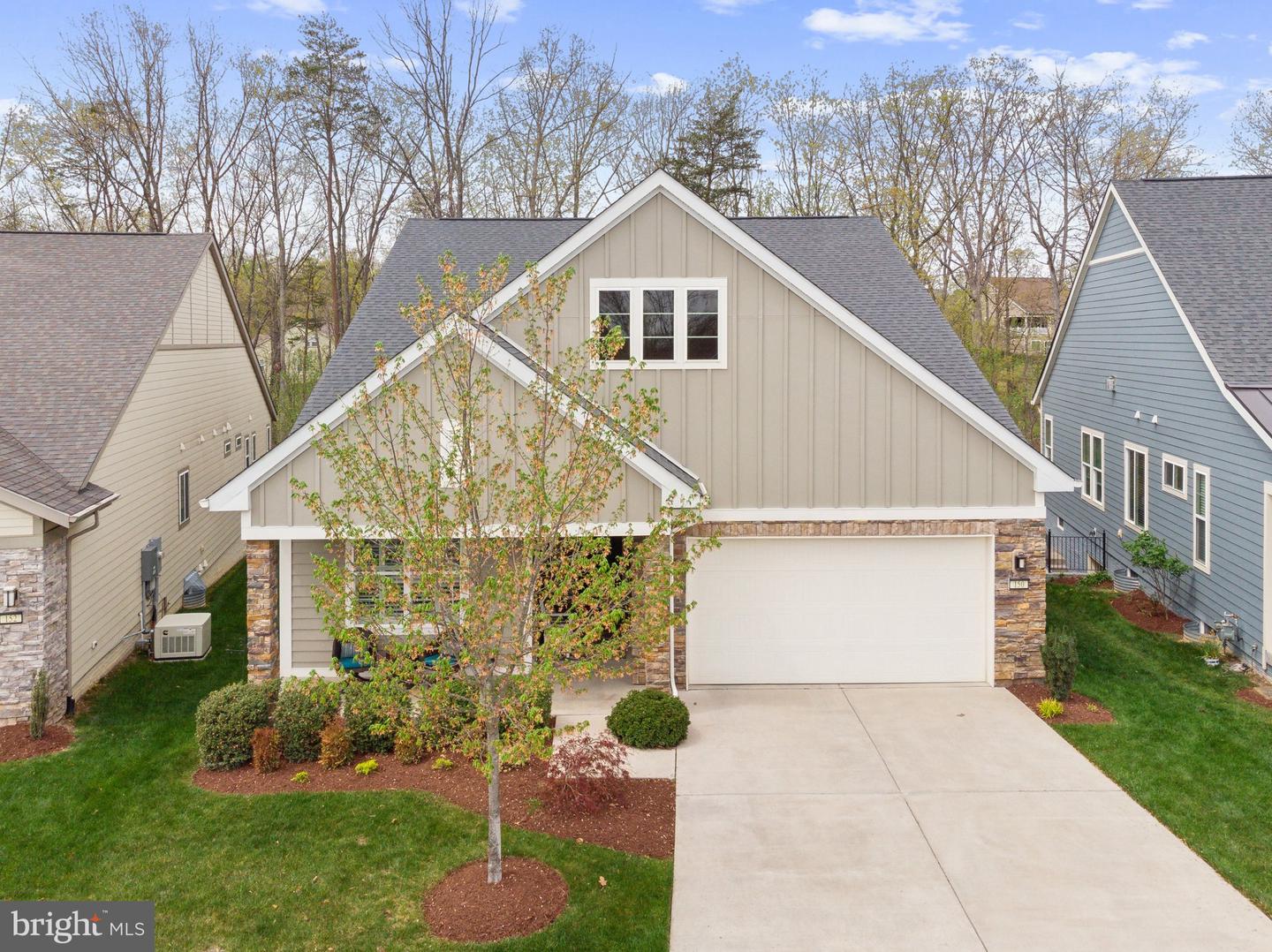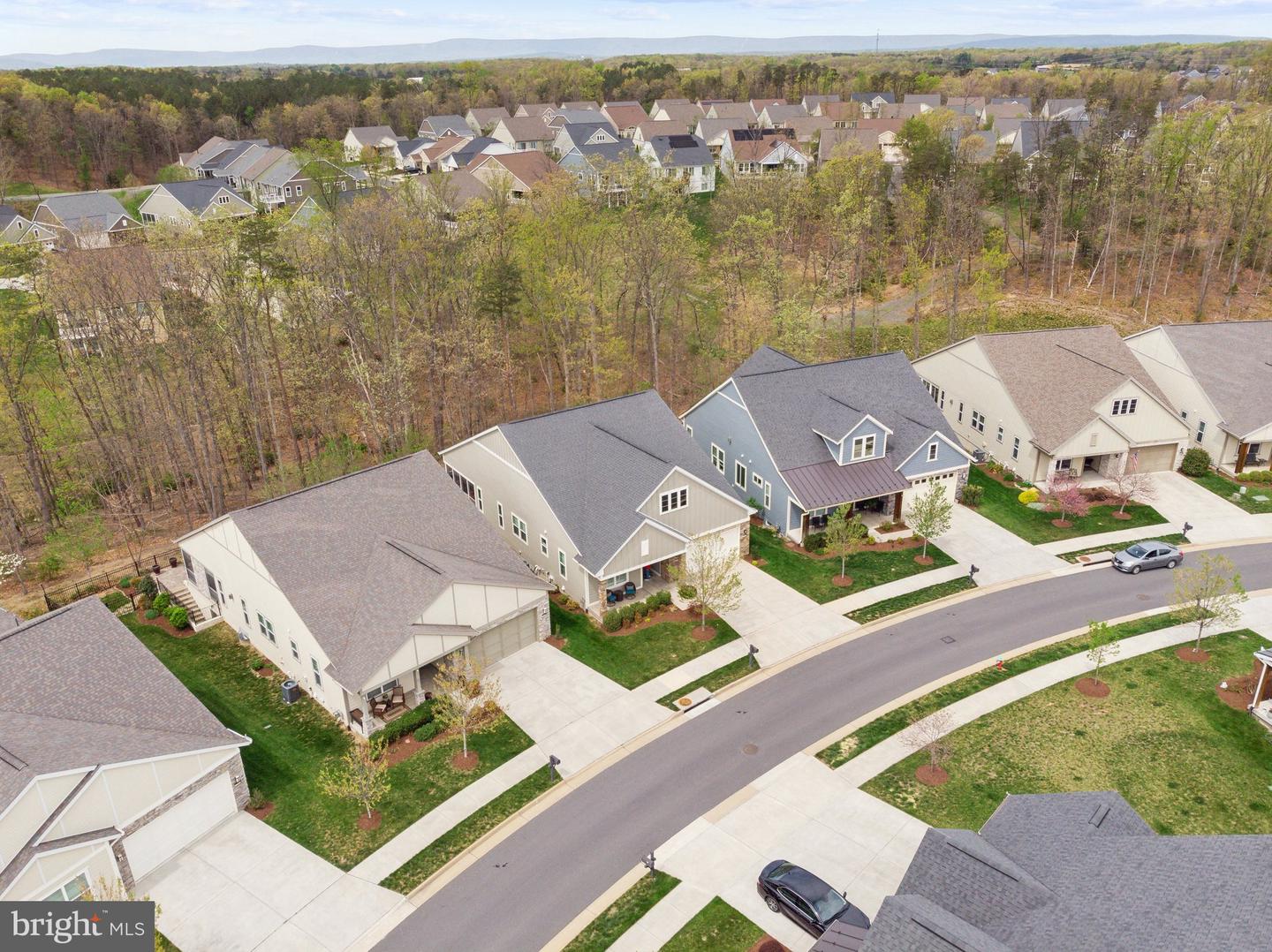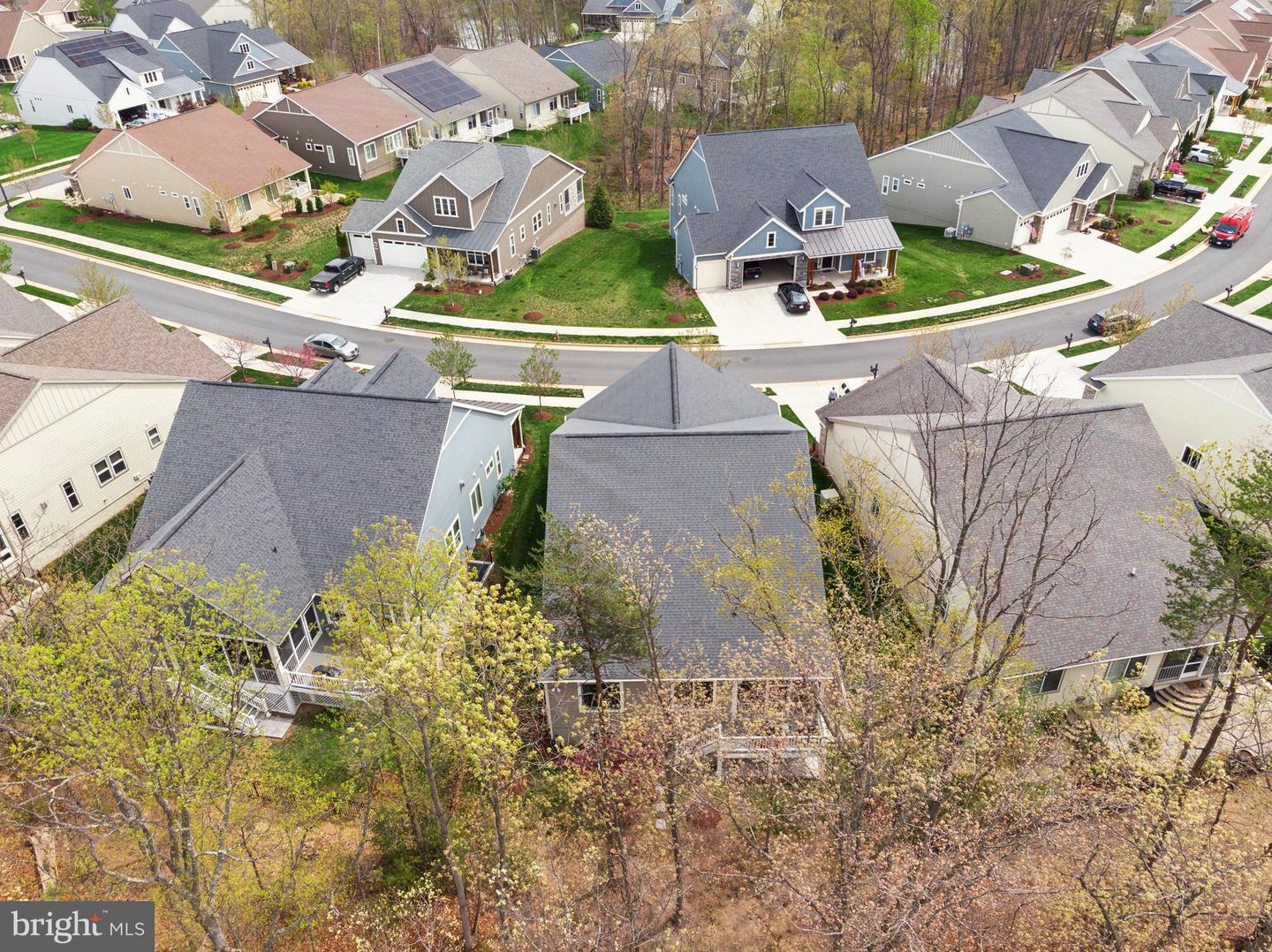Experience the pinnacle of comfort and convenience in this beautifully maintained home, thoughtfully designed for true main-level living. Boasting over $150,000 in high-end upgrades, this residence artfully balances everyday ease with elevated style. From casual lounging to elegant entertaining, the well-planned layout provides everything you need—right at your fingertips—on a single, accessible level. Meticulously cared for by the original owners, the home features modern finishes, custom built-ins, and smart storage solutions throughout.
At the heart of the home lies a beautifully designed gourmet kitchen, featuring a spacious center island with granite countertops and modern pendant lighting. High-end stainless steel appliances and a timeless subway tile backsplash add both function and style. The formal dining room offers picturesque views of the tree-lined backyard, while the adjoining living room showcases a built-in entertainment center and seamless access to the screened-in porch. Step outside to relax on the screened-in porch or adjoining deck, where dusk-activated post lighting sets a peaceful tone amid mature trees. Practical upgrades like leaf filters with a lifetime warranty and a built-in sprinkler system ensure easy, worry-free outdoor maintenance.
The main level primary suite offers a luxurious retreat, thoughtfully designed for both relaxation and practicality. This serene sanctuary features a spacious layout, a spa-inspired en-suite bath with upscale finishes, and an expansive walk-in closet tailored for optimal organization. Whether starting your day or winding down, this beautifully appointed space provides the perfect blend of comfort, elegance, and convenience. Completing the main level is a beautifully finished home office just off the foyer, enclosed by elegant glass French doors. Bathed in natural light and enhanced with custom built-ins and contemporary lighting, it offers a peaceful and inspiring workspace. Nearby, a generously sized secondary bedroom with an adjacent full bath provides a comfortable and private retreat—ideal for guests or multi-generational living. The impressive laundry room adds both function and flair, featuring built-in cabinetry, a dedicated work desk, and ample space to streamline household routines with ease and style.
The expansive finished lower level elevates everyday living with its seamless blend of function and style. Discover a spacious recreation room perfect for entertaining or relaxing, a spacious and private third bedroom with a walk in closet, a third full bathroom, and a dedicated craft or hobby room that inspires creativity. Rich LVP flooring flows throughout, complementing the inviting fireplace and thoughtfully designed custom built-ins. A sleek, fully-equipped and custom built wet bar completes the space—perfect for effortless hosting or unwinding at the end of the day. It’s a true extension of the home, offering comfort, flexibility, and refined design.
As a resident of Trilogy at Lake Frederick, you'll enjoy a wealth of incredible amenities designed to enhance your lifestyle. Dive into relaxation with both indoor and outdoor pools, stay active in the state-of-the-art fitness center, and unwind at the well-equipped community clubhouse. Savor gourmet meals at the farm-to-table restaurant and socialize in the exclusive members-only lounge. For the sports enthusiasts, tennis and pickleball courts, as well as a dog park, offer ample opportunities for recreation, while extensive lake trails beckon for serene strolls and outdoor adventures. Join a vibrant community of welcoming neighbors and future friends. Experience the pinnacle of resort living at Trilogy at Lake Frederick—where your dream home and ideal lifestyle come together seamlessly.


