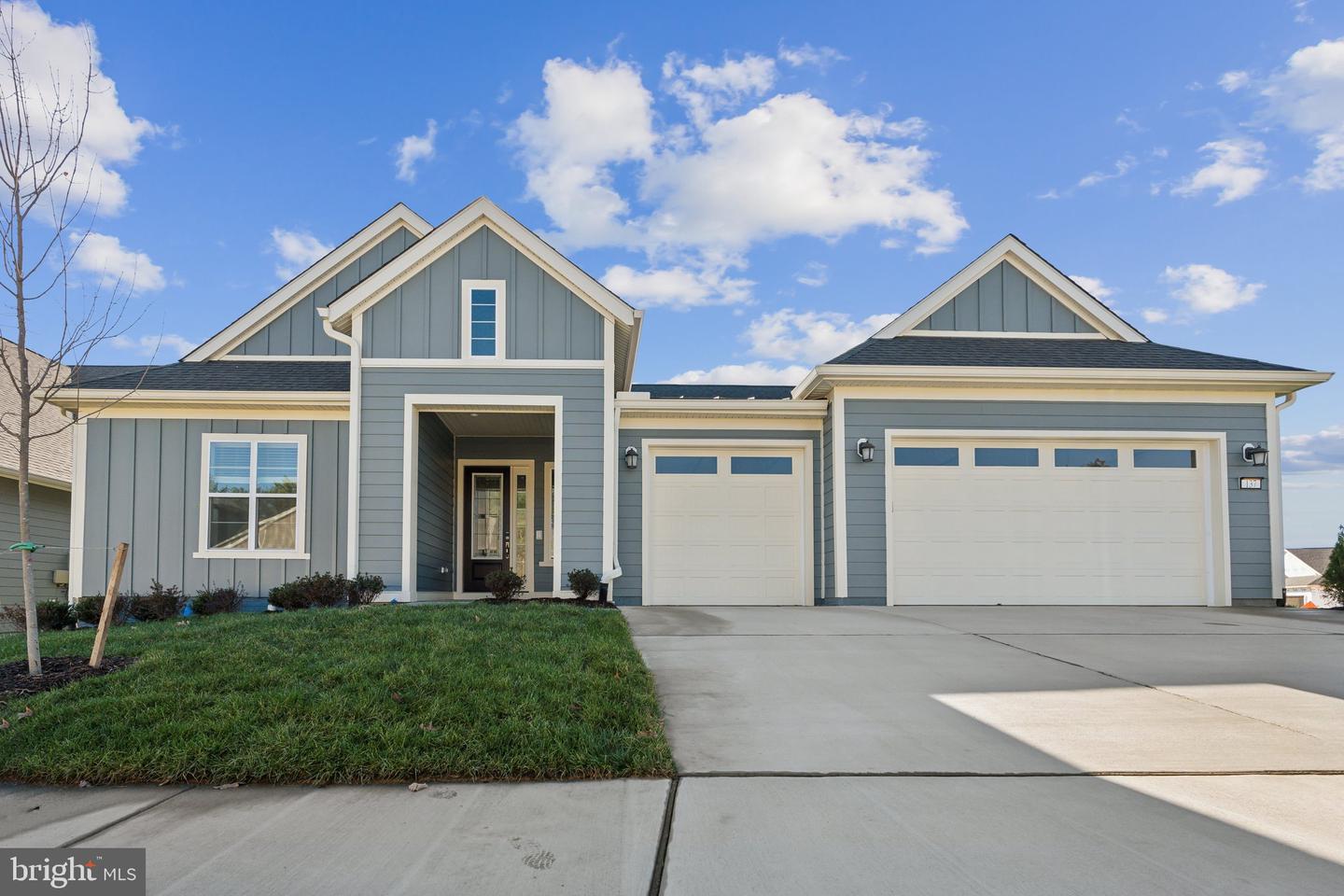Local Realty Service Provided By: Coldwell Banker Hearthside

137 Foam Flower Dr, Lake Frederick, VA 22630
$941,990
3
Beds
4
Baths
4,048
Sq Ft
Single Family
Sold
Listed by
Matt Boyer
Bought with Pearson Smith Realty LLC
Keller Williams Realty
MLS#
VAFV2022830
Source:
BRIGHTMLS
Sorry, we are unable to map this address
About This Home
Home Facts
Single Family
4 Baths
3 Bedrooms
Built in 2024
Price Summary
959,990
$237 per Sq. Ft.
MLS #:
VAFV2022830
Sold:
June 4, 2025
Rooms & Interior
Bedrooms
Total Bedrooms:
3
Bathrooms
Total Bathrooms:
4
Full Bathrooms:
3
Interior
Living Area:
4,048 Sq. Ft.
Structure
Structure
Architectural Style:
Craftsman
Building Area:
4,048 Sq. Ft.
Year Built:
2024
Lot
Lot Size (Sq. Ft):
13,939
Finances & Disclosures
Price:
$959,990
Price per Sq. Ft:
$237 per Sq. Ft.
Source:BRIGHTMLS
The information being provided by Bright MLS is for the consumer’s personal, non-commercial use and may not be used for any purpose other than to identify prospective properties consumers may be interested in purchasing. The information is deemed reliable but not guaranteed and should therefore be independently verified. © 2025 Bright MLS All rights reserved.