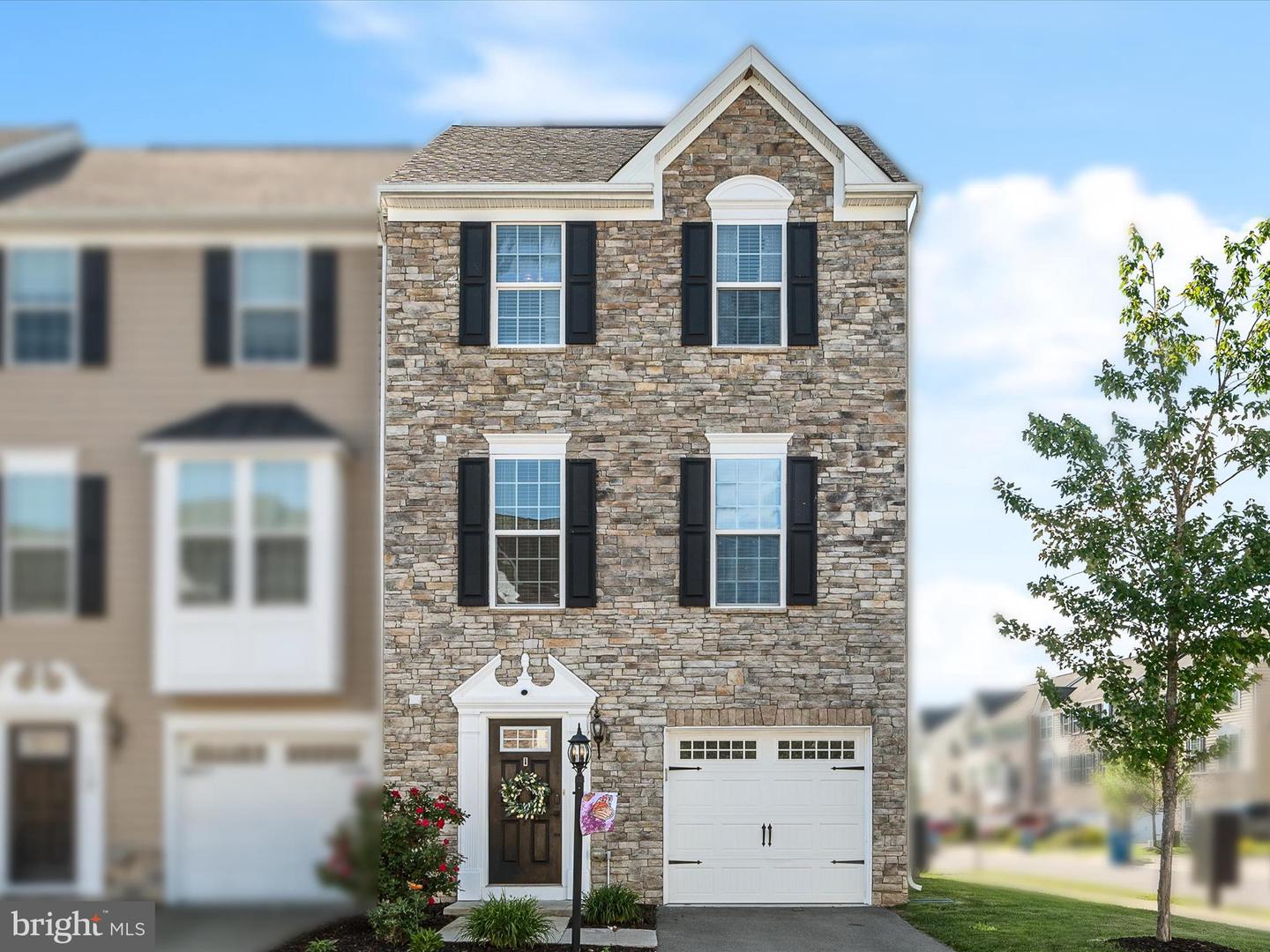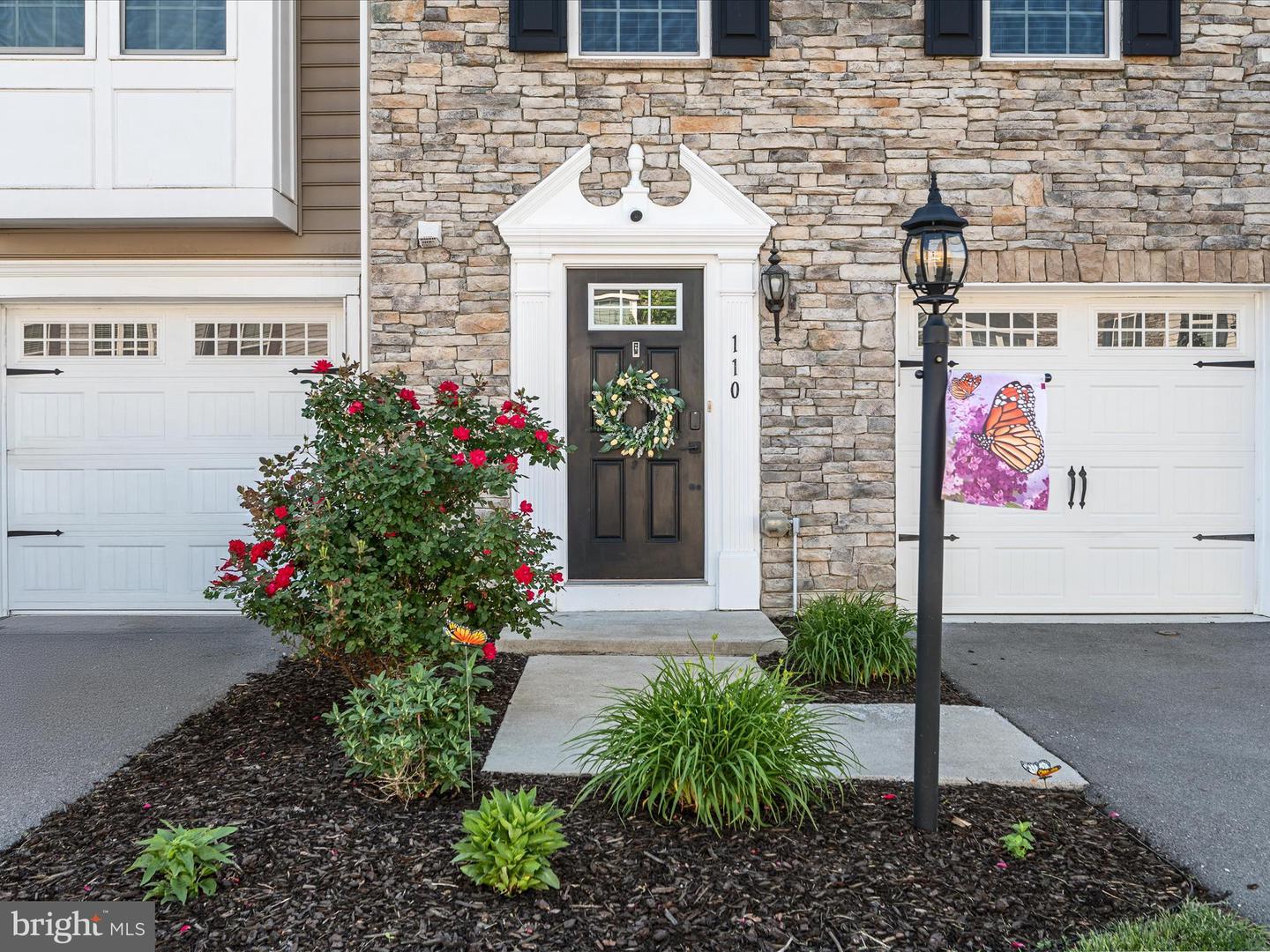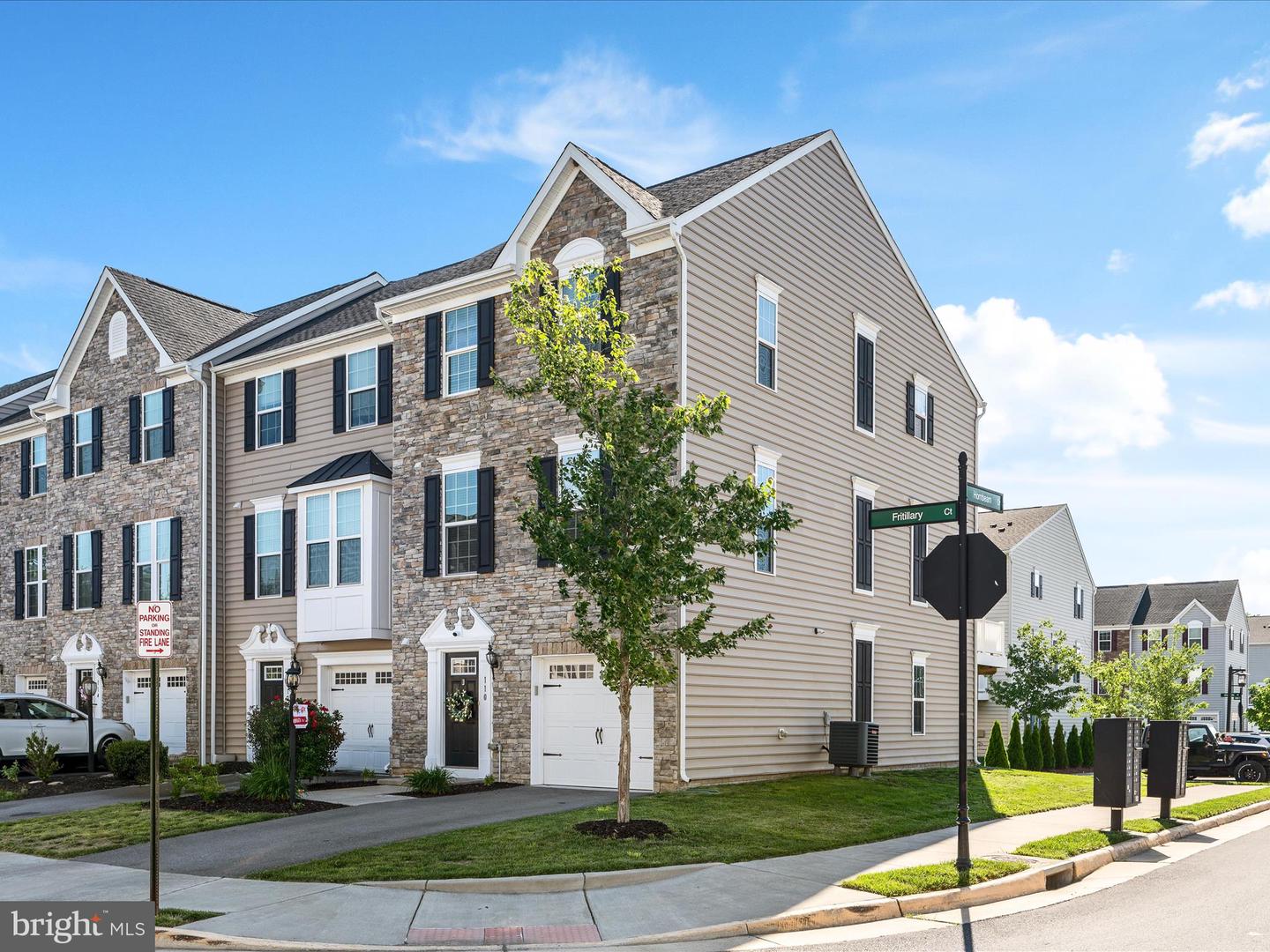


Listed by
Jaclyn Michelle
Berkshire Hathaway HomeServices Penfed Realty
Last updated:
August 16, 2025, 01:49 PM
MLS#
VAFV2034336
Source:
BRIGHTMLS
About This Home
Home Facts
Townhouse
4 Baths
3 Bedrooms
Built in 2015
Price Summary
404,900
$174 per Sq. Ft.
MLS #:
VAFV2034336
Last Updated:
August 16, 2025, 01:49 PM
Added:
2 month(s) ago
Rooms & Interior
Bedrooms
Total Bedrooms:
3
Bathrooms
Total Bathrooms:
4
Full Bathrooms:
2
Interior
Living Area:
2,325 Sq. Ft.
Structure
Structure
Architectural Style:
Colonial
Building Area:
2,325 Sq. Ft.
Year Built:
2015
Lot
Lot Size (Sq. Ft):
2,613
Finances & Disclosures
Price:
$404,900
Price per Sq. Ft:
$174 per Sq. Ft.
See this home in person
Attend an upcoming open house
Sun, Aug 17
01:00 PM - 03:00 PMContact an Agent
Yes, I would like more information from Coldwell Banker. Please use and/or share my information with a Coldwell Banker agent to contact me about my real estate needs.
By clicking Contact I agree a Coldwell Banker Agent may contact me by phone or text message including by automated means and prerecorded messages about real estate services, and that I can access real estate services without providing my phone number. I acknowledge that I have read and agree to the Terms of Use and Privacy Notice.
Contact an Agent
Yes, I would like more information from Coldwell Banker. Please use and/or share my information with a Coldwell Banker agent to contact me about my real estate needs.
By clicking Contact I agree a Coldwell Banker Agent may contact me by phone or text message including by automated means and prerecorded messages about real estate services, and that I can access real estate services without providing my phone number. I acknowledge that I have read and agree to the Terms of Use and Privacy Notice.