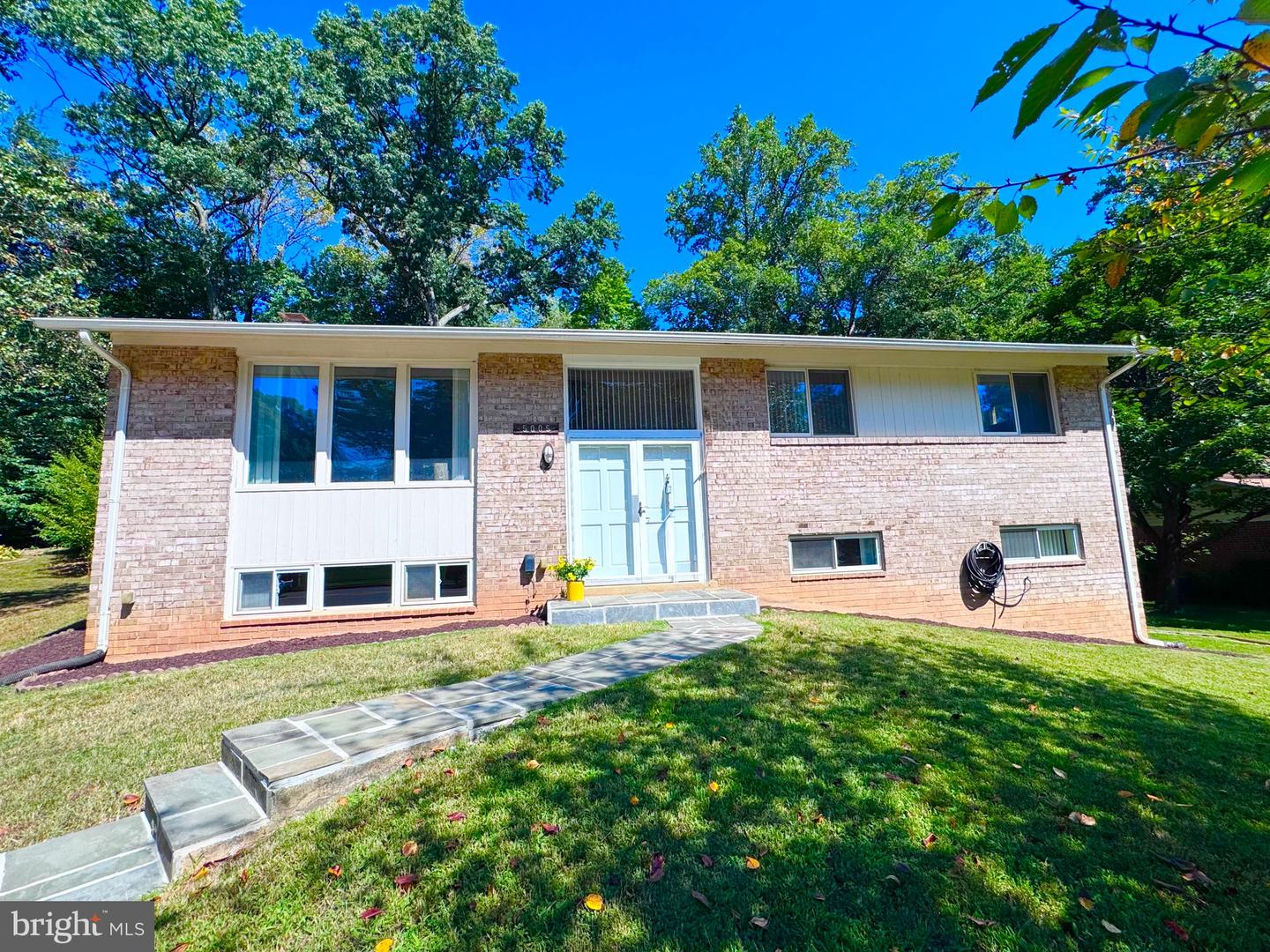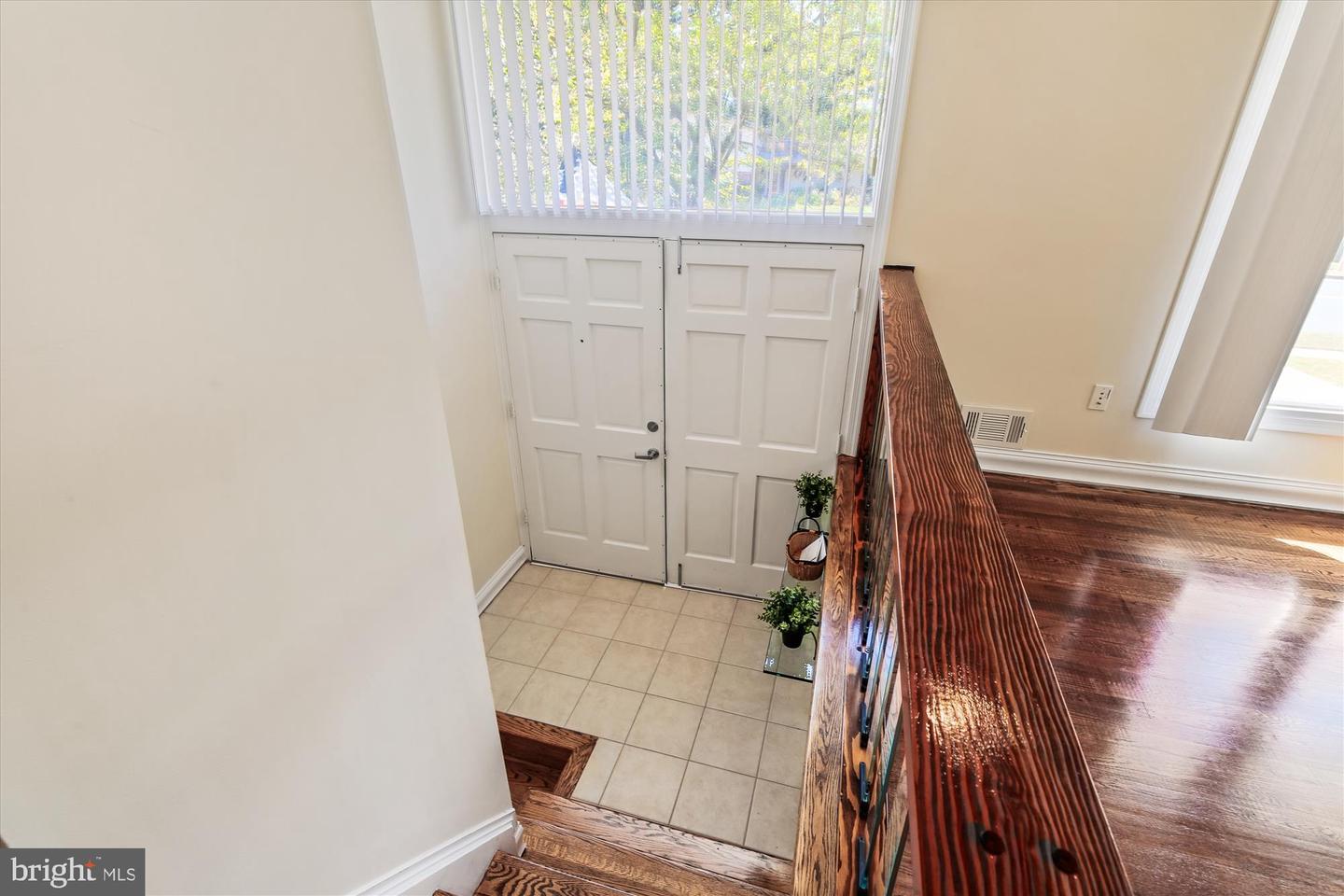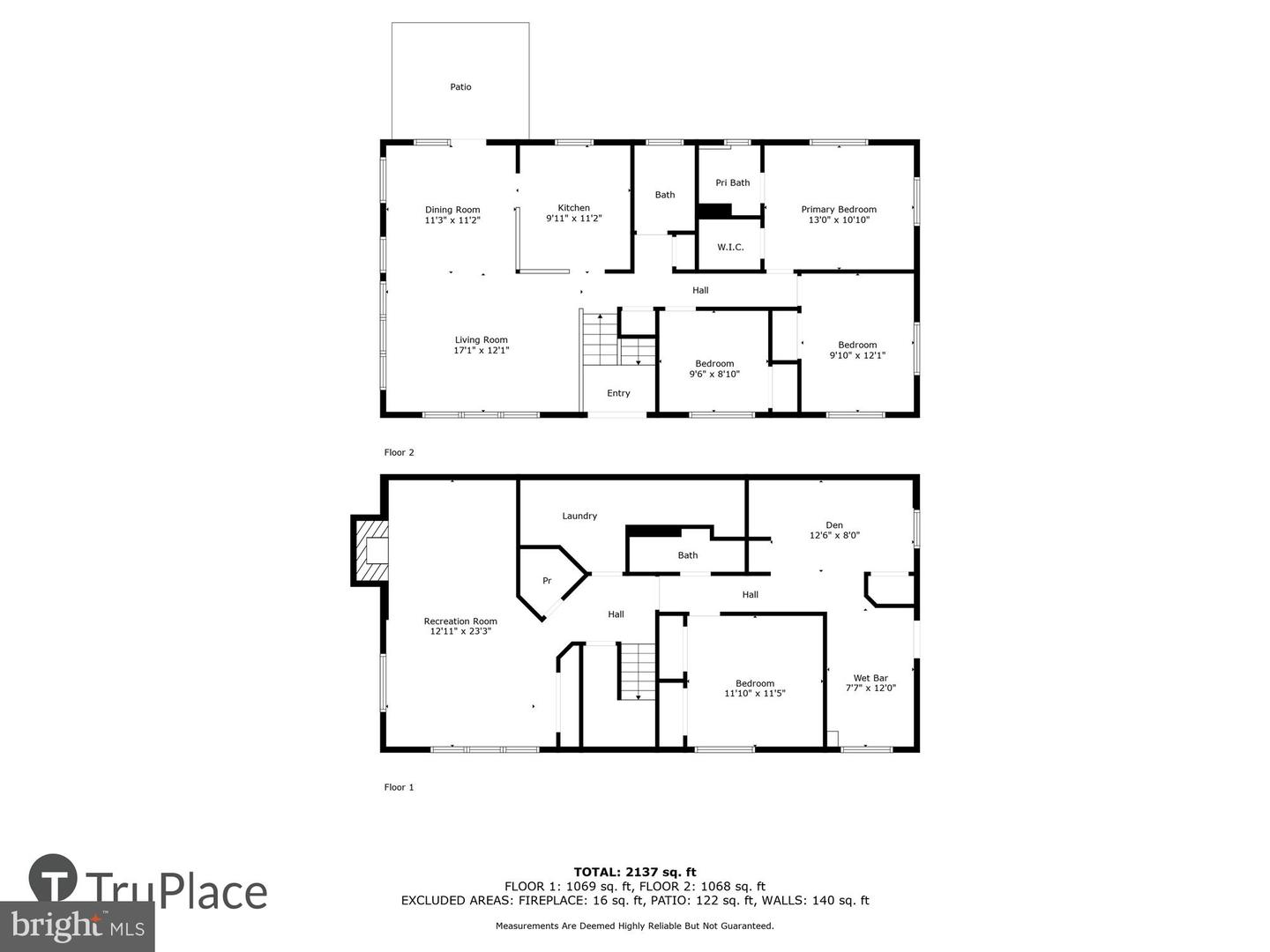


5005 Gainsborough Dr, Fairfax, VA 22032
Pending
Listed by
Kimberly C Peele
Hope L Peele
Corcoran Mcenearney
Last updated:
September 20, 2025, 07:30 AM
MLS#
VAFX2264692
Source:
BRIGHTMLS
About This Home
Home Facts
Single Family
4 Baths
4 Bedrooms
Built in 1973
Price Summary
749,000
$322 per Sq. Ft.
MLS #:
VAFX2264692
Last Updated:
September 20, 2025, 07:30 AM
Added:
16 day(s) ago
Rooms & Interior
Bedrooms
Total Bedrooms:
4
Bathrooms
Total Bathrooms:
4
Full Bathrooms:
3
Interior
Living Area:
2,325 Sq. Ft.
Structure
Structure
Architectural Style:
Split Foyer
Building Area:
2,325 Sq. Ft.
Year Built:
1973
Lot
Lot Size (Sq. Ft):
11,761
Finances & Disclosures
Price:
$749,000
Price per Sq. Ft:
$322 per Sq. Ft.
Contact an Agent
Yes, I would like more information from Coldwell Banker. Please use and/or share my information with a Coldwell Banker agent to contact me about my real estate needs.
By clicking Contact I agree a Coldwell Banker Agent may contact me by phone or text message including by automated means and prerecorded messages about real estate services, and that I can access real estate services without providing my phone number. I acknowledge that I have read and agree to the Terms of Use and Privacy Notice.
Contact an Agent
Yes, I would like more information from Coldwell Banker. Please use and/or share my information with a Coldwell Banker agent to contact me about my real estate needs.
By clicking Contact I agree a Coldwell Banker Agent may contact me by phone or text message including by automated means and prerecorded messages about real estate services, and that I can access real estate services without providing my phone number. I acknowledge that I have read and agree to the Terms of Use and Privacy Notice.