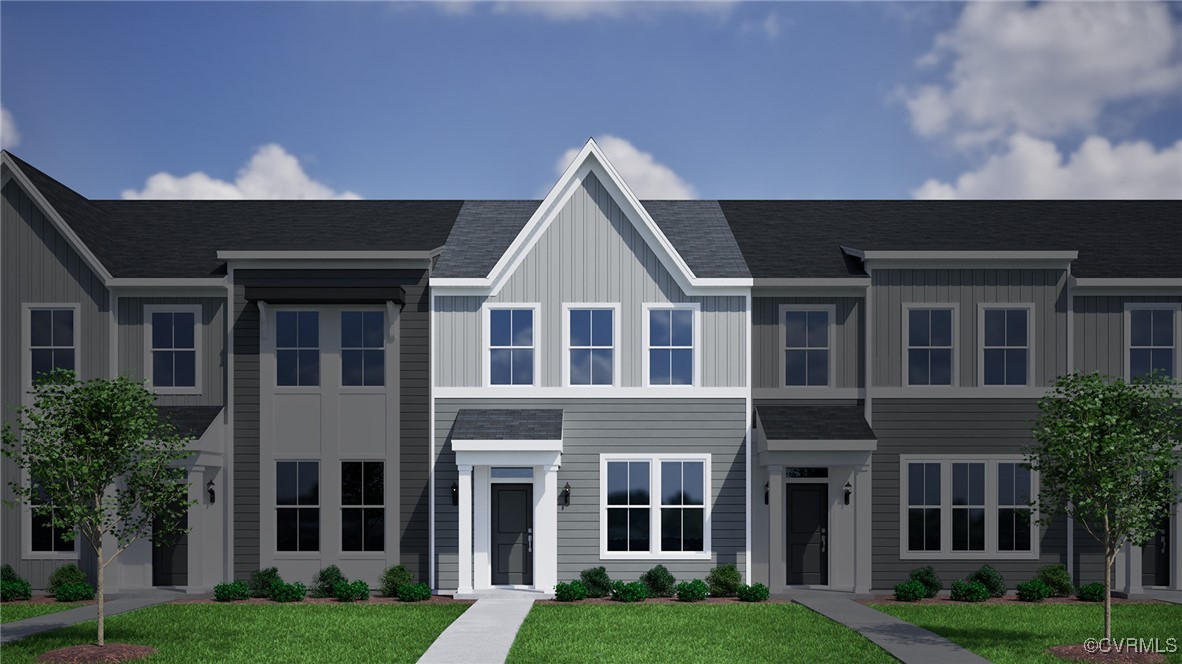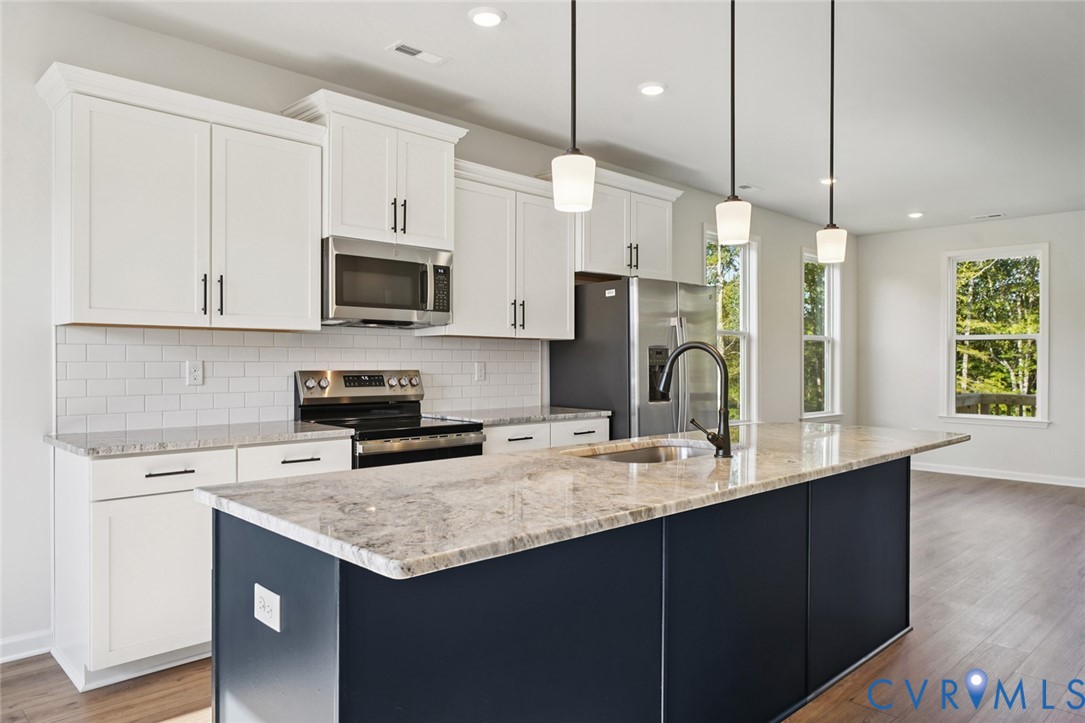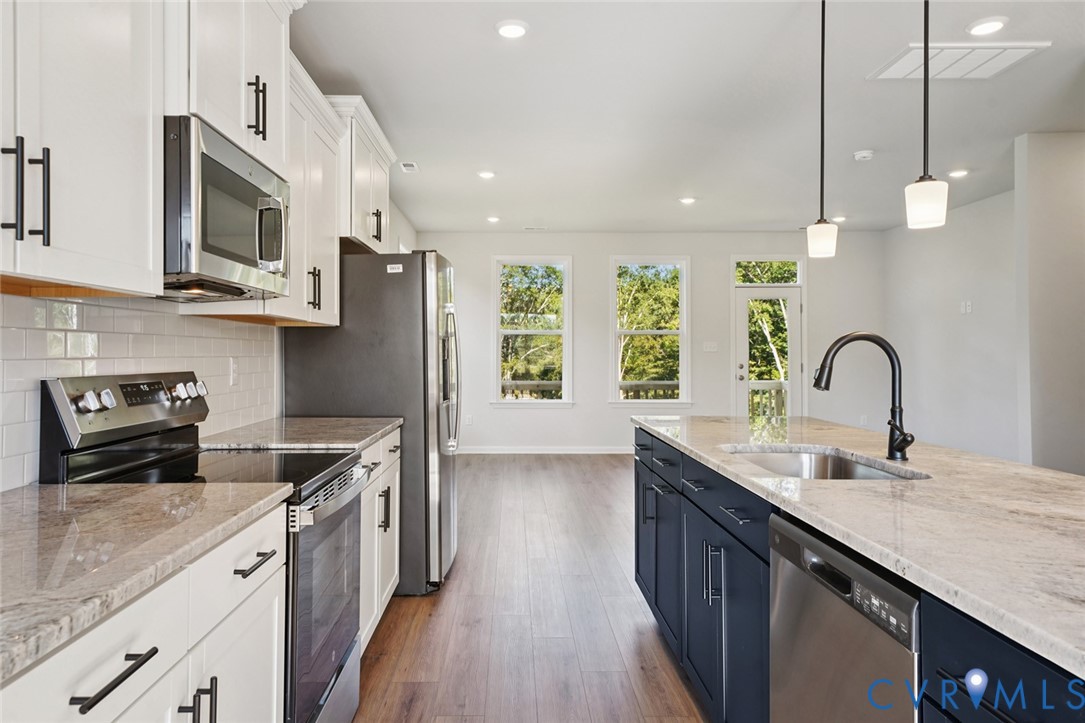


348 Mt Mccauley Way, King William, VA 23009
$377,566
4
Beds
4
Baths
2,217
Sq Ft
Townhouse
Active
Listed by
Nikki Axman
Stephanie Harding
Providence Hill Real Estate
804-512-4999
Last updated:
May 7, 2025, 02:38 PM
MLS#
2505351
Source:
RV
About This Home
Home Facts
Townhouse
4 Baths
4 Bedrooms
Built in 2025
Price Summary
377,566
$170 per Sq. Ft.
MLS #:
2505351
Last Updated:
May 7, 2025, 02:38 PM
Added:
2 month(s) ago
Rooms & Interior
Bedrooms
Total Bedrooms:
4
Bathrooms
Total Bathrooms:
4
Full Bathrooms:
3
Interior
Living Area:
2,217 Sq. Ft.
Structure
Structure
Architectural Style:
Row House
Building Area:
2,217 Sq. Ft.
Year Built:
2025
Finances & Disclosures
Price:
$377,566
Price per Sq. Ft:
$170 per Sq. Ft.
Contact an Agent
Yes, I would like more information from Coldwell Banker. Please use and/or share my information with a Coldwell Banker agent to contact me about my real estate needs.
By clicking Contact I agree a Coldwell Banker Agent may contact me by phone or text message including by automated means and prerecorded messages about real estate services, and that I can access real estate services without providing my phone number. I acknowledge that I have read and agree to the Terms of Use and Privacy Notice.
Contact an Agent
Yes, I would like more information from Coldwell Banker. Please use and/or share my information with a Coldwell Banker agent to contact me about my real estate needs.
By clicking Contact I agree a Coldwell Banker Agent may contact me by phone or text message including by automated means and prerecorded messages about real estate services, and that I can access real estate services without providing my phone number. I acknowledge that I have read and agree to the Terms of Use and Privacy Notice.