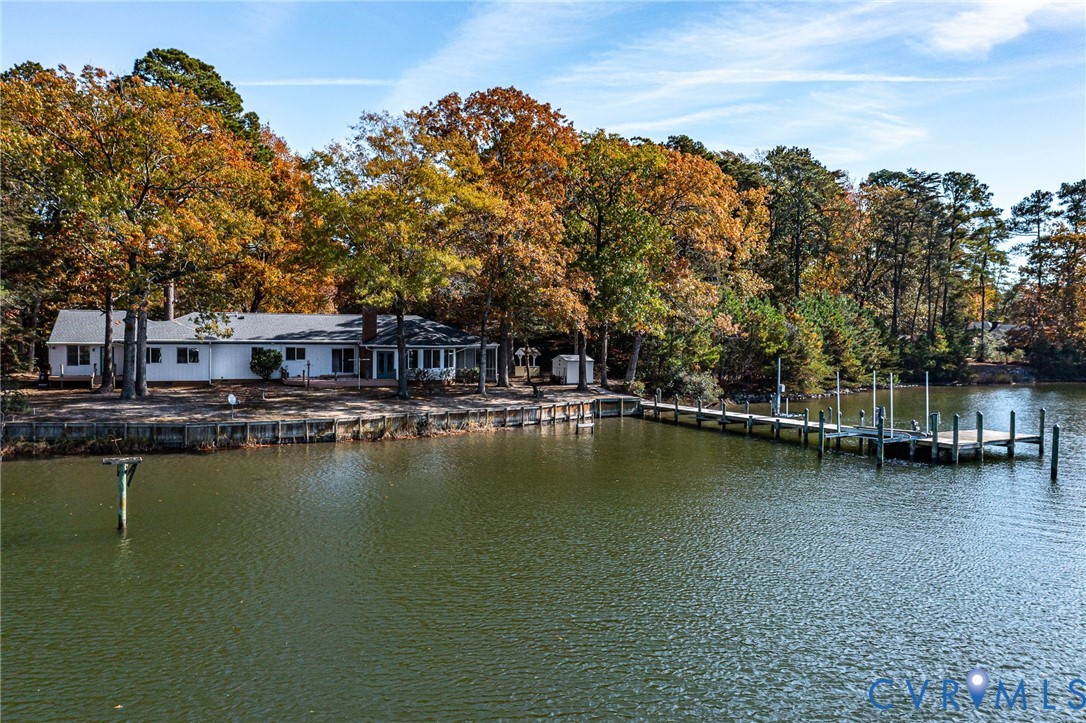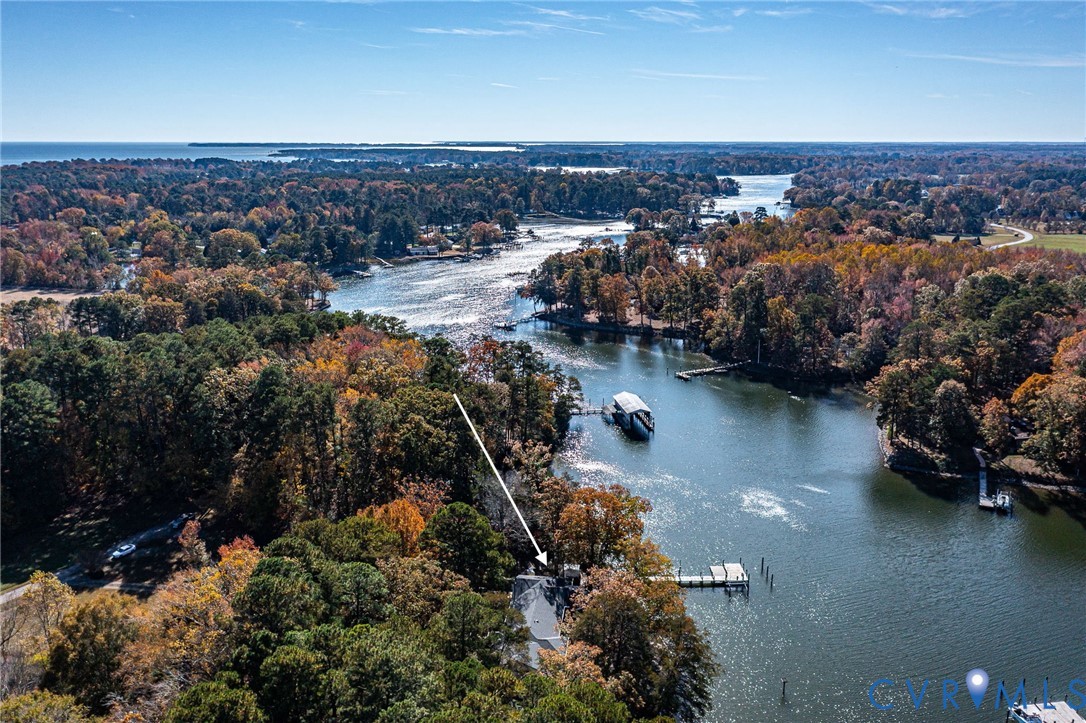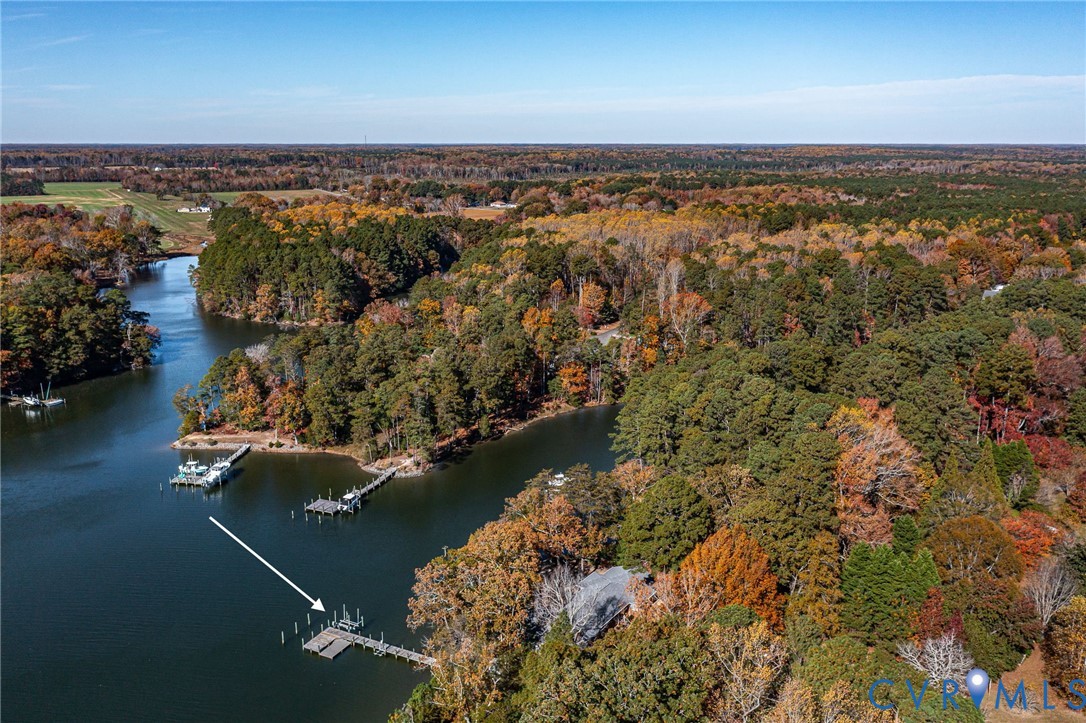


492 Pine Reach Drive, Kilmarnock, VA 22482
$975,000
3
Beds
4
Baths
3,043
Sq Ft
Single Family
Active
Listed by
David Dew
Kathleen Dew
Isabell K. Horsley R. E., Ltd.
804-758-2430
Last updated:
November 19, 2025, 03:34 PM
MLS#
2530336
Source:
RV
About This Home
Home Facts
Single Family
4 Baths
3 Bedrooms
Built in 1982
Price Summary
975,000
$320 per Sq. Ft.
MLS #:
2530336
Last Updated:
November 19, 2025, 03:34 PM
Added:
13 day(s) ago
Rooms & Interior
Bedrooms
Total Bedrooms:
3
Bathrooms
Total Bathrooms:
4
Full Bathrooms:
3
Interior
Living Area:
3,043 Sq. Ft.
Structure
Structure
Architectural Style:
Ranch
Building Area:
3,043 Sq. Ft.
Year Built:
1982
Lot
Lot Size (Sq. Ft):
74,269
Finances & Disclosures
Price:
$975,000
Price per Sq. Ft:
$320 per Sq. Ft.
Contact an Agent
Yes, I would like more information from Coldwell Banker. Please use and/or share my information with a Coldwell Banker agent to contact me about my real estate needs.
By clicking Contact I agree a Coldwell Banker Agent may contact me by phone or text message including by automated means and prerecorded messages about real estate services, and that I can access real estate services without providing my phone number. I acknowledge that I have read and agree to the Terms of Use and Privacy Notice.
Contact an Agent
Yes, I would like more information from Coldwell Banker. Please use and/or share my information with a Coldwell Banker agent to contact me about my real estate needs.
By clicking Contact I agree a Coldwell Banker Agent may contact me by phone or text message including by automated means and prerecorded messages about real estate services, and that I can access real estate services without providing my phone number. I acknowledge that I have read and agree to the Terms of Use and Privacy Notice.