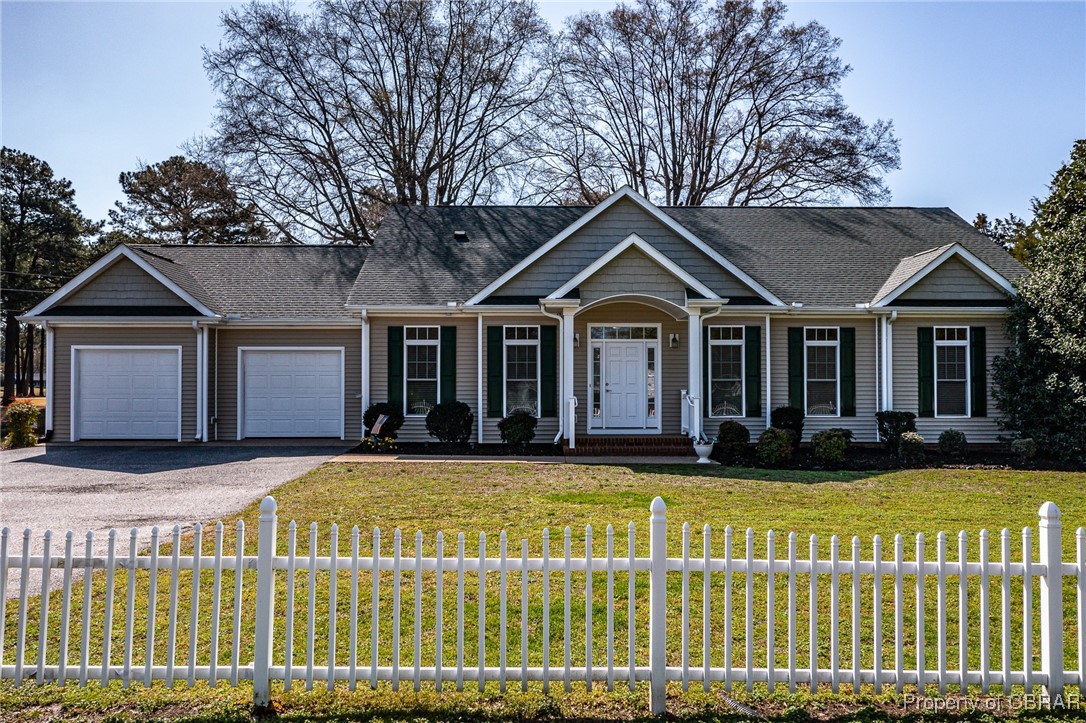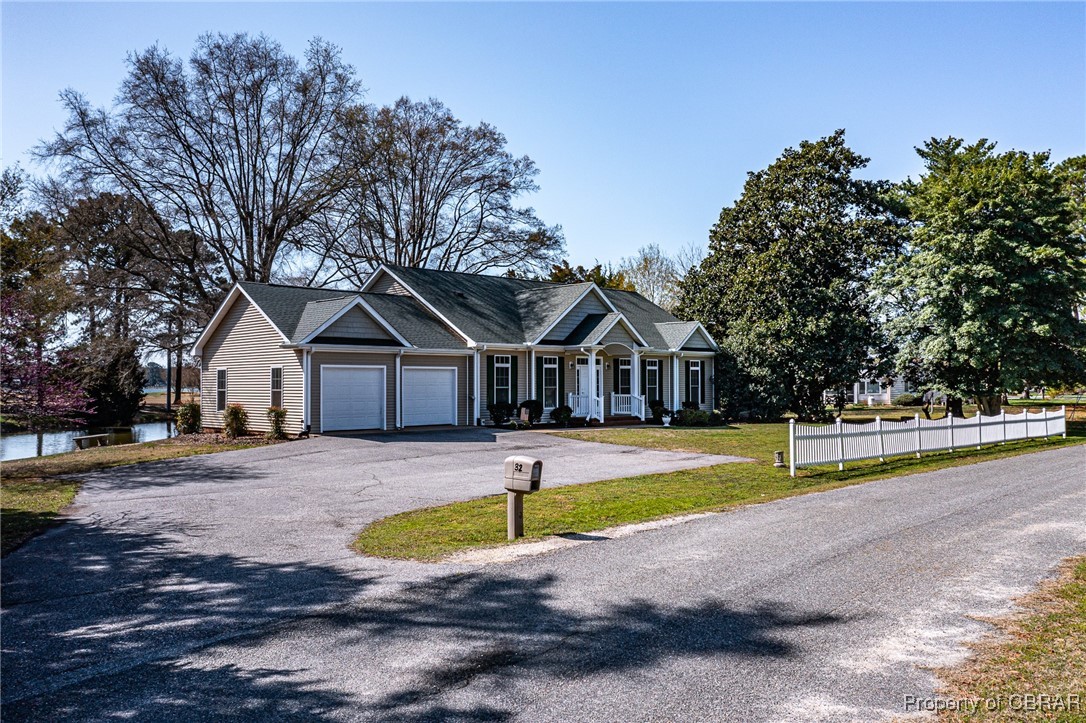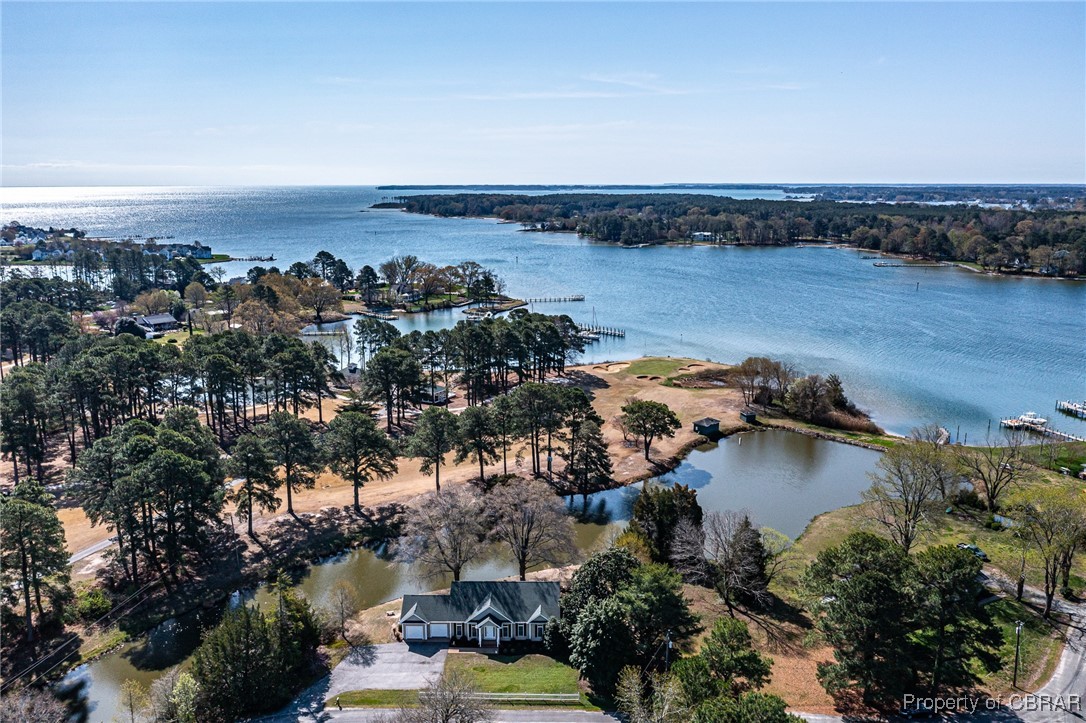


321 Fairway Drive, Kilmarnock, VA 22482
$515,000
3
Beds
3
Baths
2,123
Sq Ft
Single Family
Pending
Listed by
Andrea Holt
Shelly Ritter
Isabell K. Horsley Real Estate
804-435-2644
Last updated:
June 13, 2025, 08:30 AM
MLS#
2508301
Source:
RV
About This Home
Home Facts
Single Family
3 Baths
3 Bedrooms
Built in 2014
Price Summary
515,000
$242 per Sq. Ft.
MLS #:
2508301
Last Updated:
June 13, 2025, 08:30 AM
Added:
2 month(s) ago
Rooms & Interior
Bedrooms
Total Bedrooms:
3
Bathrooms
Total Bathrooms:
3
Full Bathrooms:
2
Interior
Living Area:
2,123 Sq. Ft.
Structure
Structure
Architectural Style:
Modular Prefab, Transitional
Building Area:
2,123 Sq. Ft.
Year Built:
2014
Lot
Lot Size (Sq. Ft):
25,700
Finances & Disclosures
Price:
$515,000
Price per Sq. Ft:
$242 per Sq. Ft.
Contact an Agent
Yes, I would like more information from Coldwell Banker. Please use and/or share my information with a Coldwell Banker agent to contact me about my real estate needs.
By clicking Contact I agree a Coldwell Banker Agent may contact me by phone or text message including by automated means and prerecorded messages about real estate services, and that I can access real estate services without providing my phone number. I acknowledge that I have read and agree to the Terms of Use and Privacy Notice.
Contact an Agent
Yes, I would like more information from Coldwell Banker. Please use and/or share my information with a Coldwell Banker agent to contact me about my real estate needs.
By clicking Contact I agree a Coldwell Banker Agent may contact me by phone or text message including by automated means and prerecorded messages about real estate services, and that I can access real estate services without providing my phone number. I acknowledge that I have read and agree to the Terms of Use and Privacy Notice.