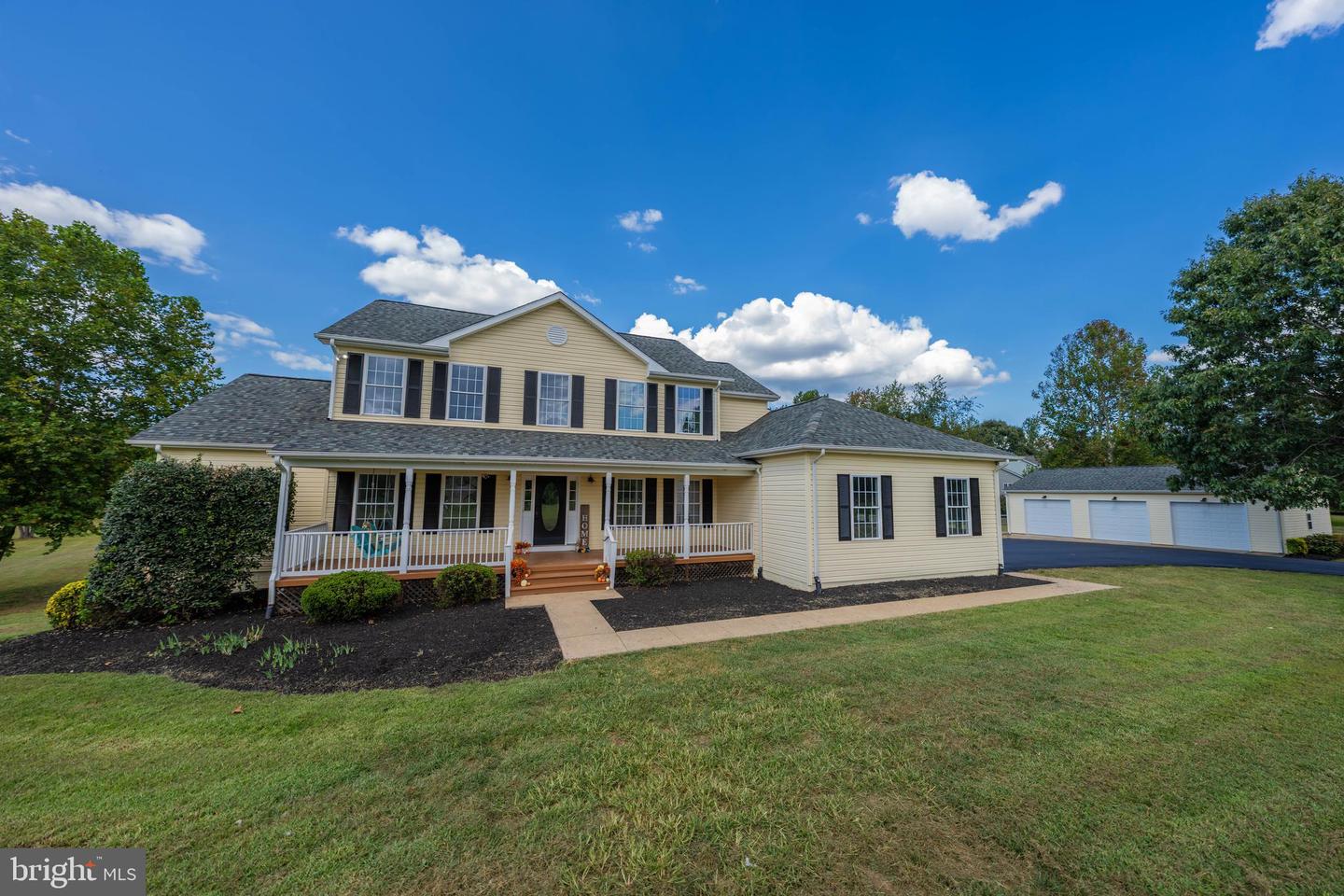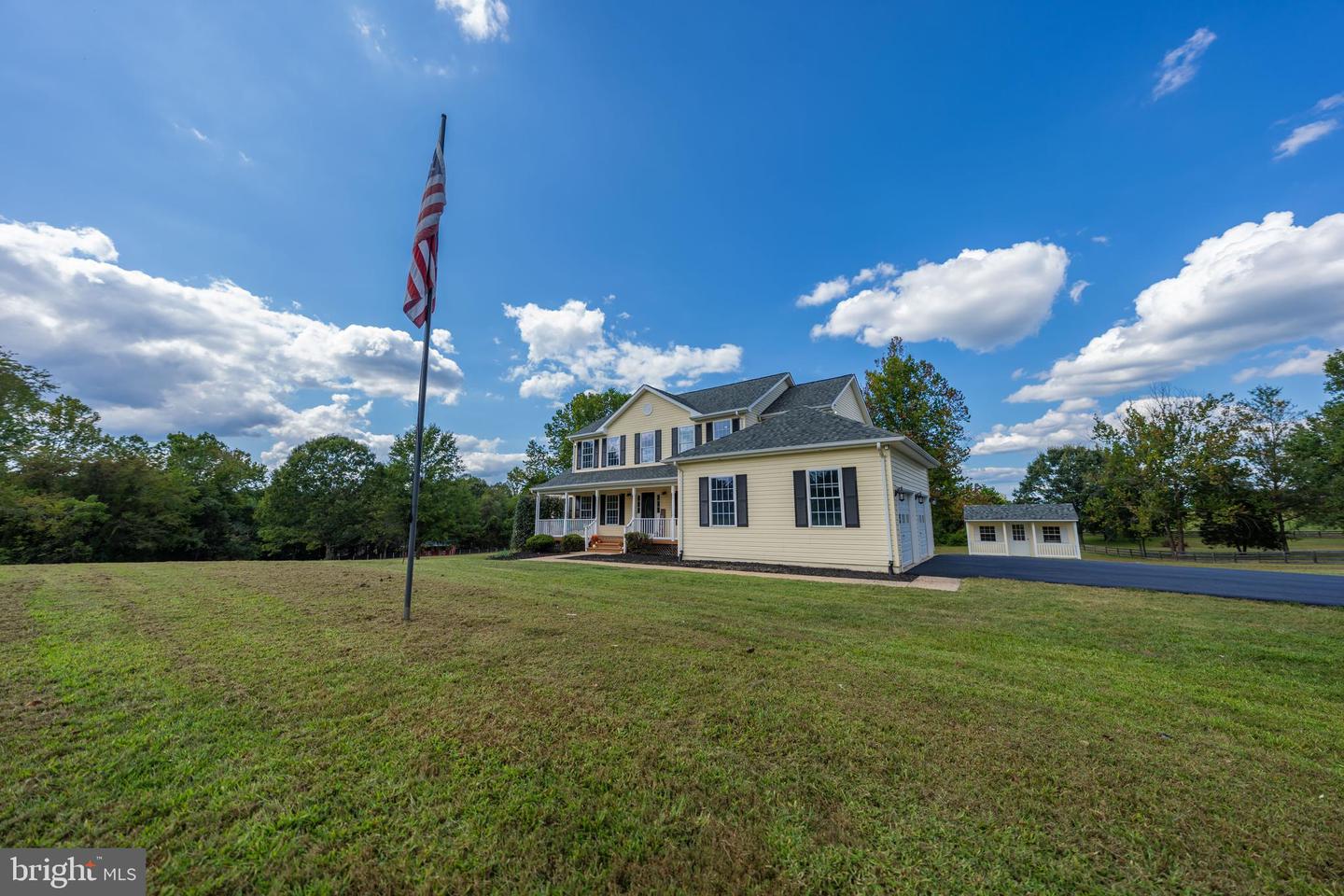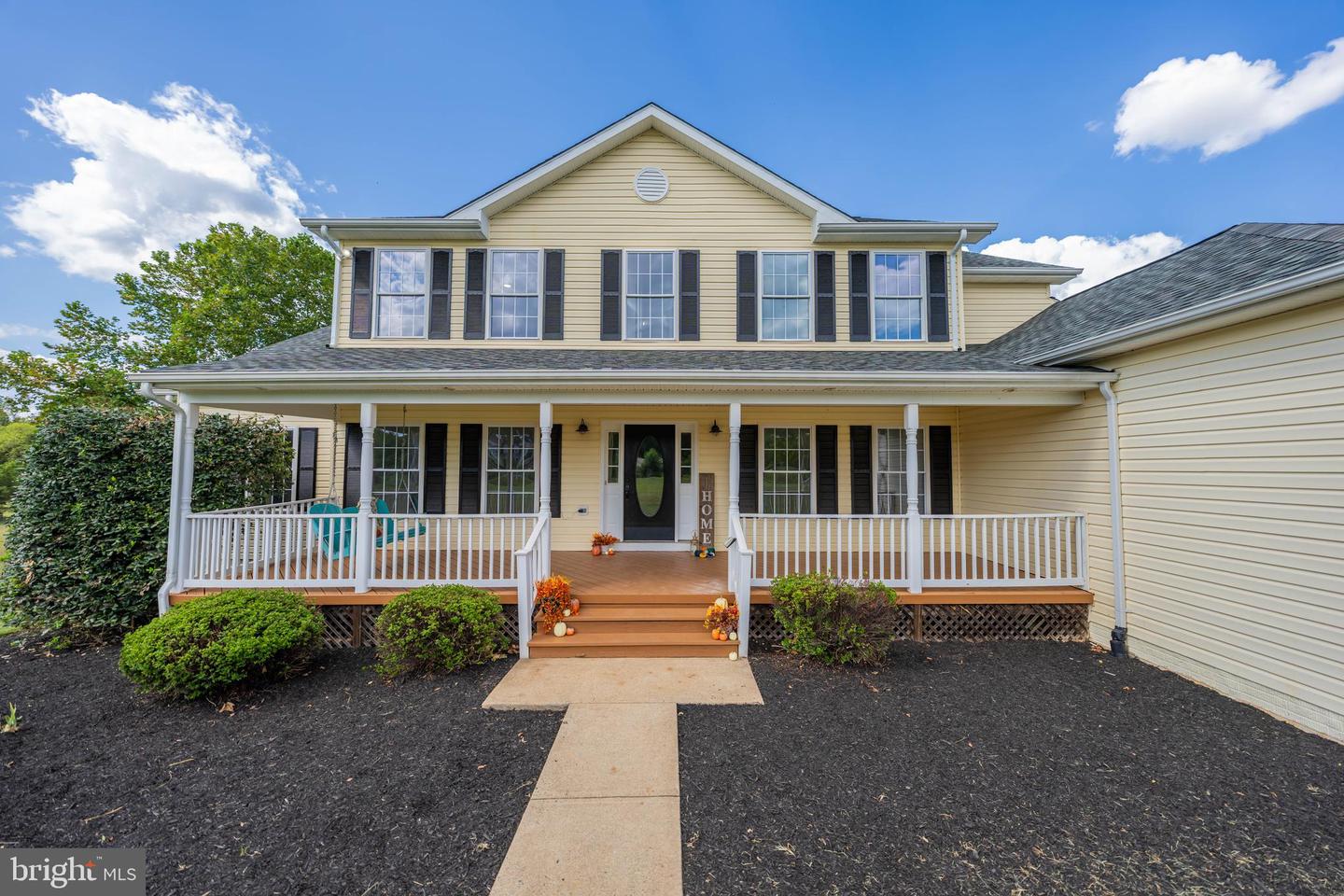


18151 Jennifer Way, Jeffersonton, VA 22724
$1,149,900
4
Beds
5
Baths
4,979
Sq Ft
Single Family
Pending
Listed by
Joseph A. Dedekind
Lpt Realty, LLC.
Last updated:
November 19, 2025, 09:01 AM
MLS#
VACU2011540
Source:
BRIGHTMLS
About This Home
Home Facts
Single Family
5 Baths
4 Bedrooms
Built in 2004
Price Summary
1,149,900
$230 per Sq. Ft.
MLS #:
VACU2011540
Last Updated:
November 19, 2025, 09:01 AM
Added:
2 month(s) ago
Rooms & Interior
Bedrooms
Total Bedrooms:
4
Bathrooms
Total Bathrooms:
5
Full Bathrooms:
4
Interior
Living Area:
4,979 Sq. Ft.
Structure
Structure
Architectural Style:
Colonial
Building Area:
4,979 Sq. Ft.
Year Built:
2004
Lot
Lot Size (Sq. Ft):
435,600
Finances & Disclosures
Price:
$1,149,900
Price per Sq. Ft:
$230 per Sq. Ft.
Contact an Agent
Yes, I would like more information from Coldwell Banker. Please use and/or share my information with a Coldwell Banker agent to contact me about my real estate needs.
By clicking Contact I agree a Coldwell Banker Agent may contact me by phone or text message including by automated means and prerecorded messages about real estate services, and that I can access real estate services without providing my phone number. I acknowledge that I have read and agree to the Terms of Use and Privacy Notice.
Contact an Agent
Yes, I would like more information from Coldwell Banker. Please use and/or share my information with a Coldwell Banker agent to contact me about my real estate needs.
By clicking Contact I agree a Coldwell Banker Agent may contact me by phone or text message including by automated means and prerecorded messages about real estate services, and that I can access real estate services without providing my phone number. I acknowledge that I have read and agree to the Terms of Use and Privacy Notice.