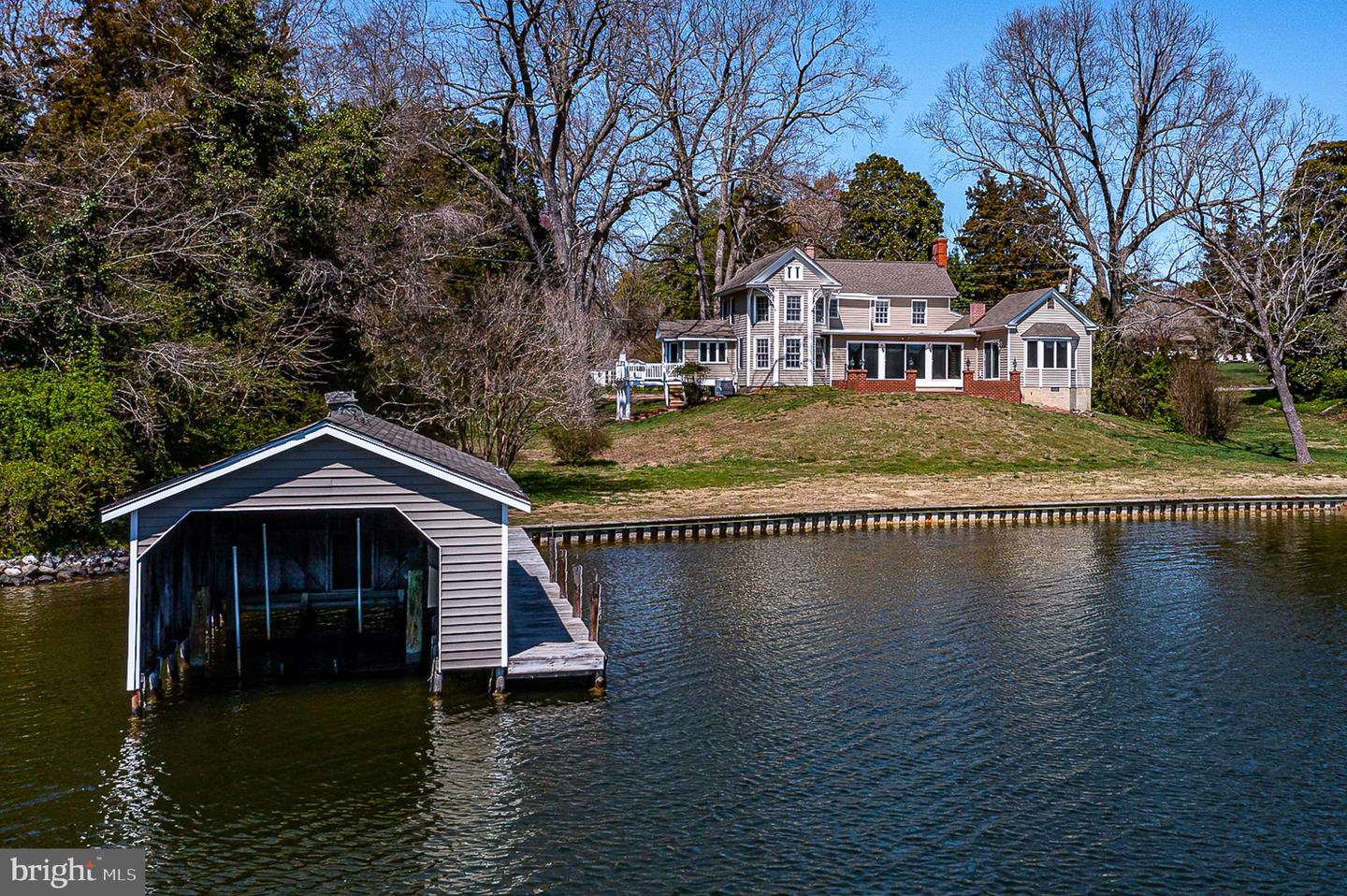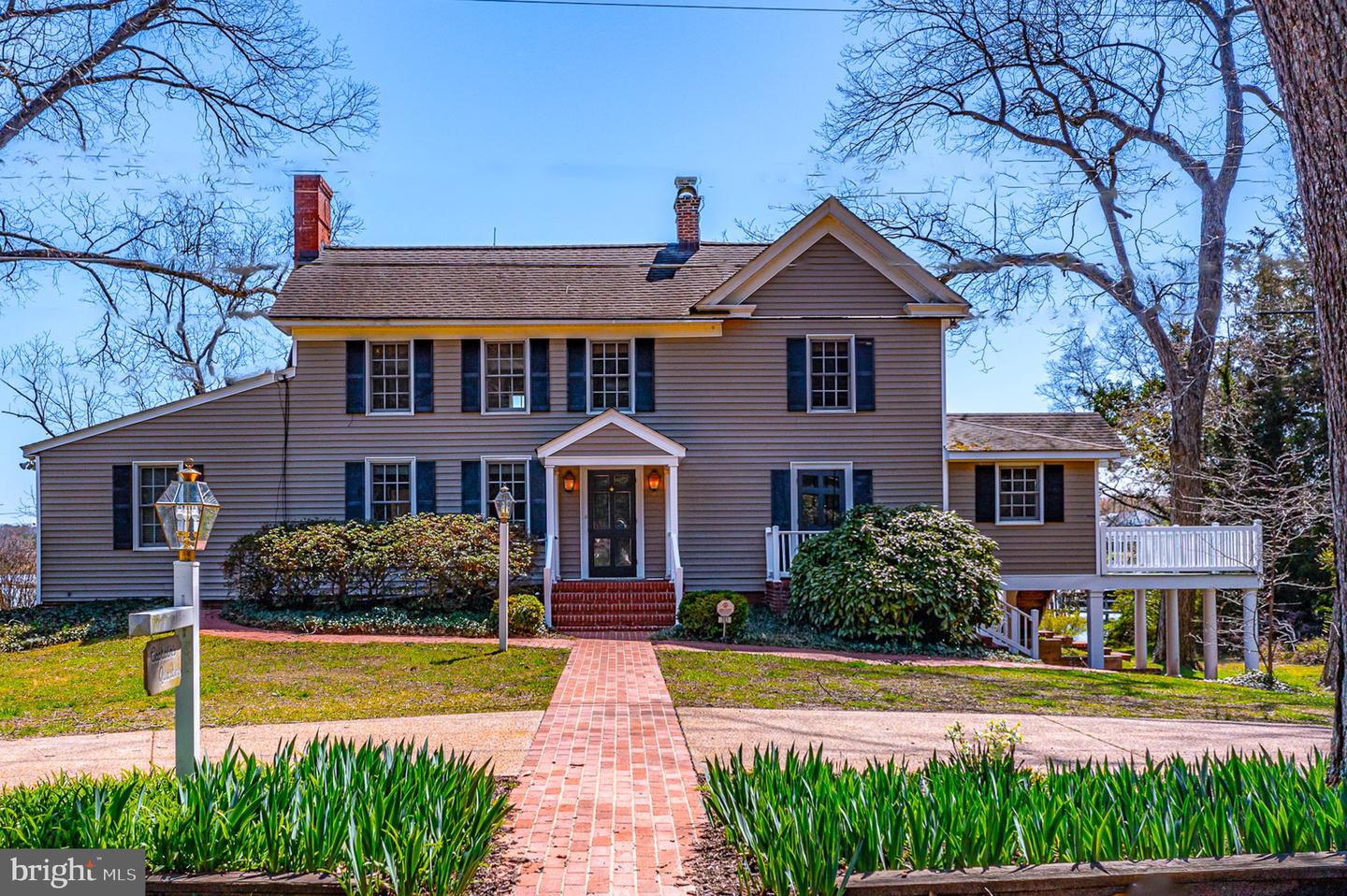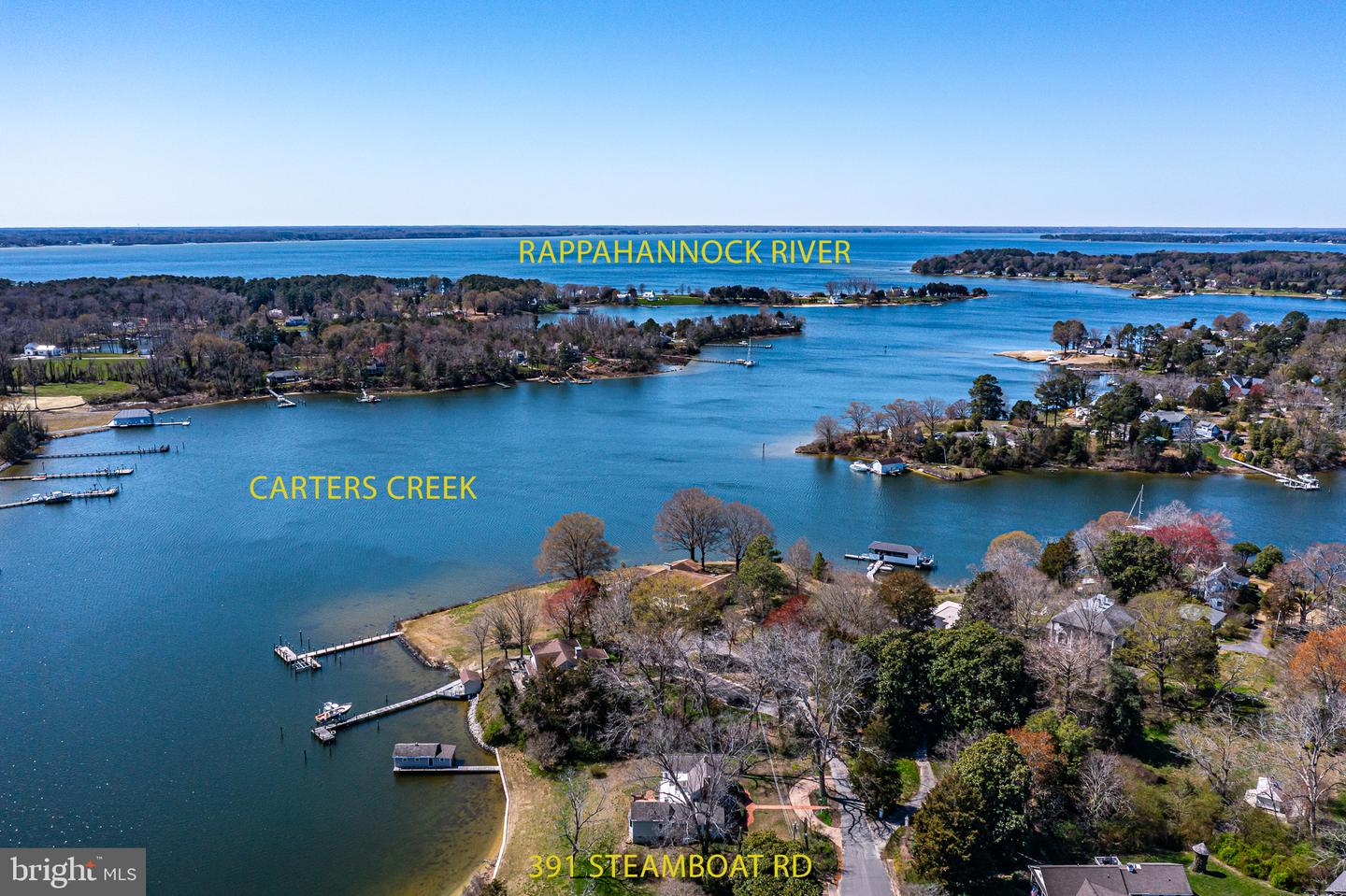


391 Steamboat Rd, Irvington, VA 22480
$1,595,000
4
Beds
4
Baths
3,460
Sq Ft
Single Family
Active
Listed by
Emily E Carter
Jim & Pat Carter Real Estate, Inc
Last updated:
October 6, 2025, 01:37 PM
MLS#
VALV2000762
Source:
BRIGHTMLS
About This Home
Home Facts
Single Family
4 Baths
4 Bedrooms
Built in 1900
Price Summary
1,595,000
$460 per Sq. Ft.
MLS #:
VALV2000762
Last Updated:
October 6, 2025, 01:37 PM
Added:
5 month(s) ago
Rooms & Interior
Bedrooms
Total Bedrooms:
4
Bathrooms
Total Bathrooms:
4
Full Bathrooms:
3
Interior
Living Area:
3,460 Sq. Ft.
Structure
Structure
Architectural Style:
Victorian
Building Area:
3,460 Sq. Ft.
Year Built:
1900
Lot
Lot Size (Sq. Ft):
33,541
Finances & Disclosures
Price:
$1,595,000
Price per Sq. Ft:
$460 per Sq. Ft.
Contact an Agent
Yes, I would like more information from Coldwell Banker. Please use and/or share my information with a Coldwell Banker agent to contact me about my real estate needs.
By clicking Contact I agree a Coldwell Banker Agent may contact me by phone or text message including by automated means and prerecorded messages about real estate services, and that I can access real estate services without providing my phone number. I acknowledge that I have read and agree to the Terms of Use and Privacy Notice.
Contact an Agent
Yes, I would like more information from Coldwell Banker. Please use and/or share my information with a Coldwell Banker agent to contact me about my real estate needs.
By clicking Contact I agree a Coldwell Banker Agent may contact me by phone or text message including by automated means and prerecorded messages about real estate services, and that I can access real estate services without providing my phone number. I acknowledge that I have read and agree to the Terms of Use and Privacy Notice.