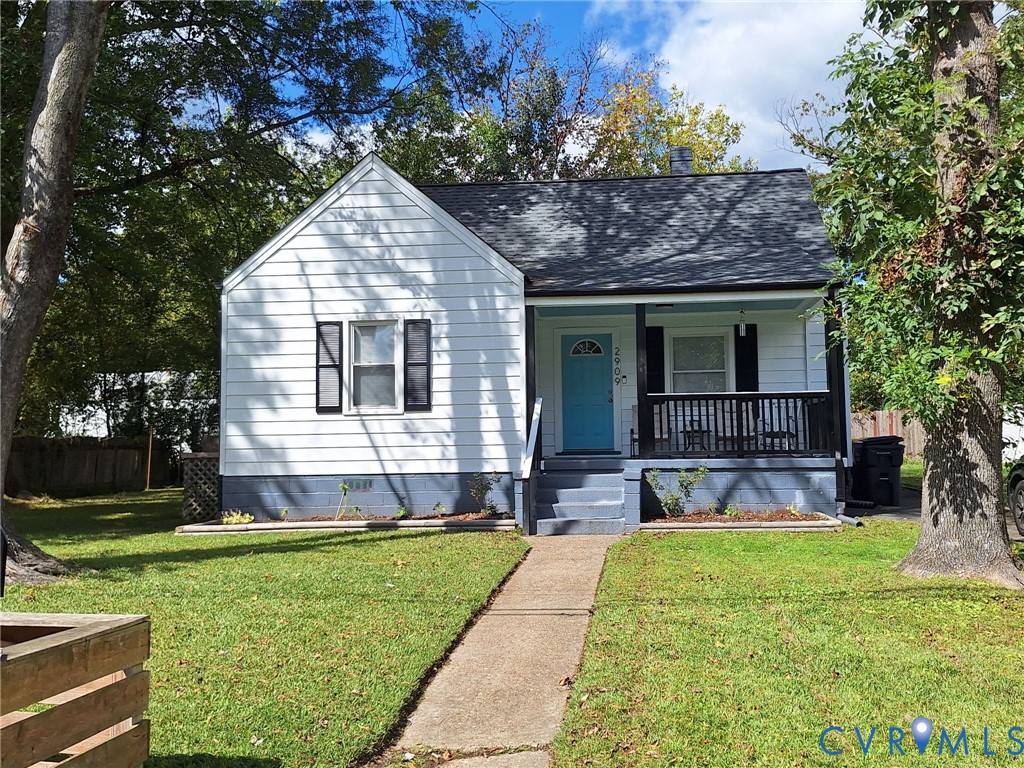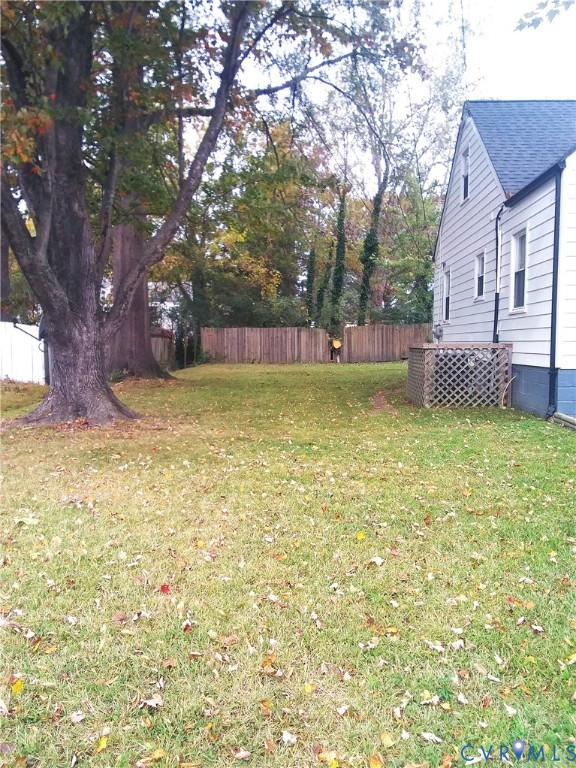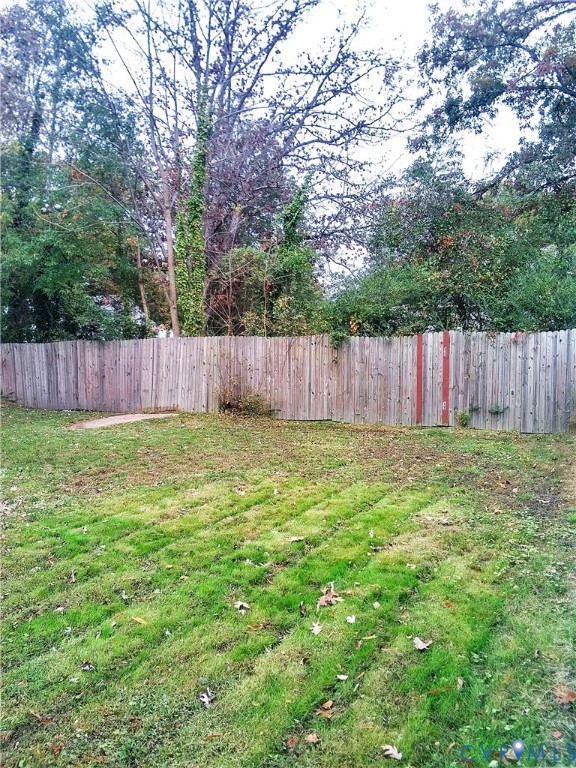


2909 Maple Street, Hopewell, VA 23860
$224,000
4
Beds
2
Baths
1,172
Sq Ft
Single Family
Pending
Listed by
Keith Wagner
Mandi Williams
eXp Realty LLC.
804-729-5188
Last updated:
November 19, 2025, 09:16 AM
MLS#
2527932
Source:
RV
About This Home
Home Facts
Single Family
2 Baths
4 Bedrooms
Built in 1951
Price Summary
224,000
$191 per Sq. Ft.
MLS #:
2527932
Last Updated:
November 19, 2025, 09:16 AM
Added:
1 month(s) ago
Rooms & Interior
Bedrooms
Total Bedrooms:
4
Bathrooms
Total Bathrooms:
2
Full Bathrooms:
1
Interior
Living Area:
1,172 Sq. Ft.
Structure
Structure
Architectural Style:
Cape Cod
Building Area:
1,172 Sq. Ft.
Year Built:
1951
Lot
Lot Size (Sq. Ft):
8,999
Finances & Disclosures
Price:
$224,000
Price per Sq. Ft:
$191 per Sq. Ft.
Contact an Agent
Yes, I would like more information from Coldwell Banker. Please use and/or share my information with a Coldwell Banker agent to contact me about my real estate needs.
By clicking Contact I agree a Coldwell Banker Agent may contact me by phone or text message including by automated means and prerecorded messages about real estate services, and that I can access real estate services without providing my phone number. I acknowledge that I have read and agree to the Terms of Use and Privacy Notice.
Contact an Agent
Yes, I would like more information from Coldwell Banker. Please use and/or share my information with a Coldwell Banker agent to contact me about my real estate needs.
By clicking Contact I agree a Coldwell Banker Agent may contact me by phone or text message including by automated means and prerecorded messages about real estate services, and that I can access real estate services without providing my phone number. I acknowledge that I have read and agree to the Terms of Use and Privacy Notice.