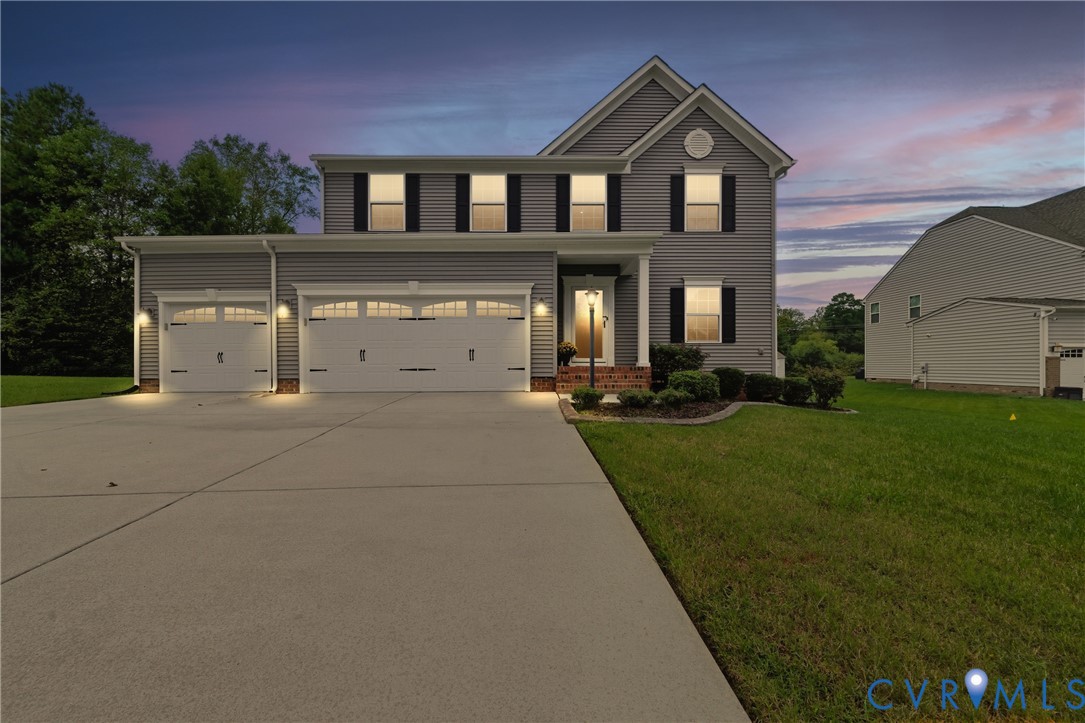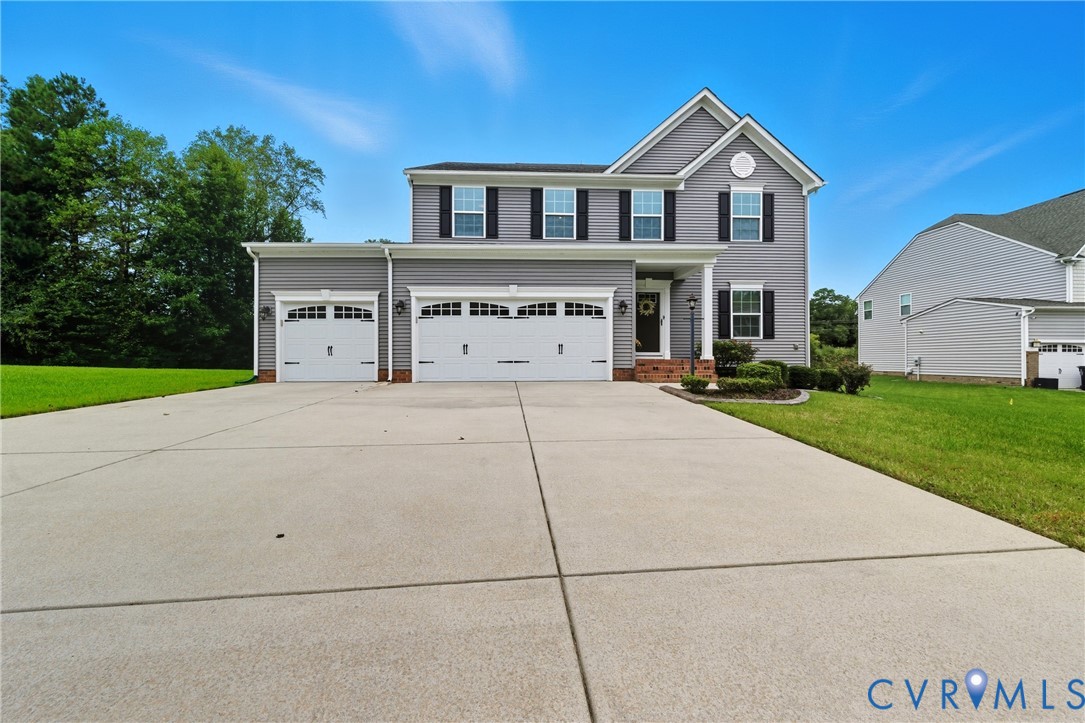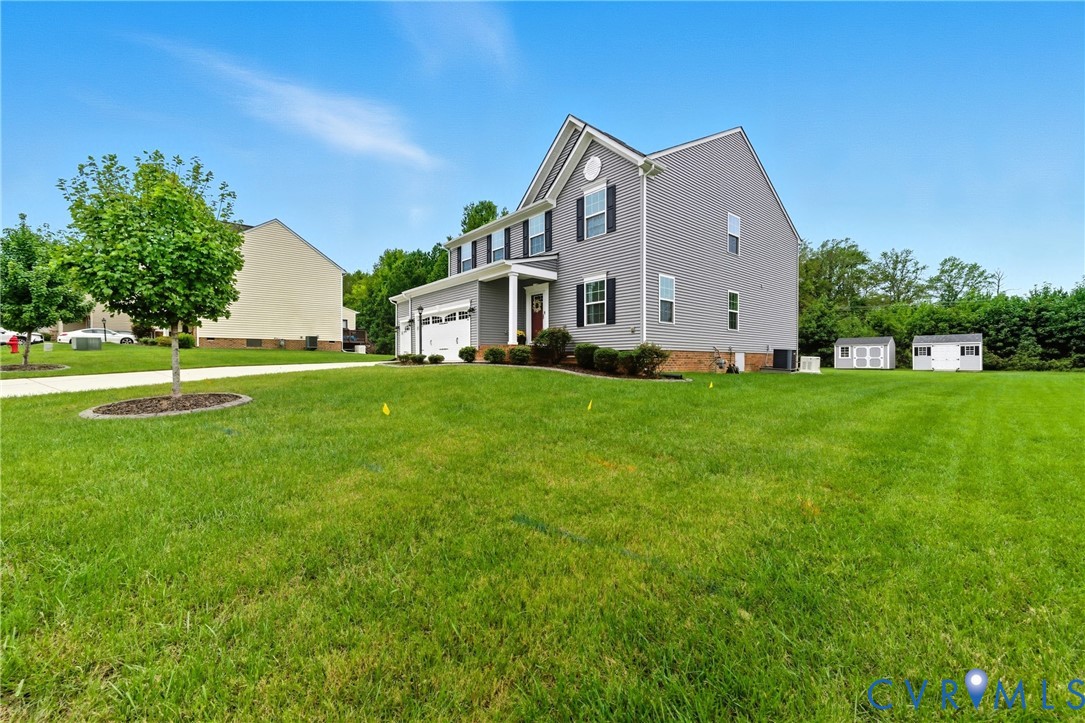1180 Eagle Place, North Prince George, VA 23860
$485,000
4
Beds
3
Baths
3,034
Sq Ft
Single Family
Active
Listed by
Justin Shelton
Richard Eason
eXp Realty LLC.
804-729-5188
Last updated:
October 2, 2025, 06:55 PM
MLS#
2527021
Source:
RV
About This Home
Home Facts
Single Family
3 Baths
4 Bedrooms
Built in 2018
Price Summary
485,000
$159 per Sq. Ft.
MLS #:
2527021
Last Updated:
October 2, 2025, 06:55 PM
Added:
15 day(s) ago
Rooms & Interior
Bedrooms
Total Bedrooms:
4
Bathrooms
Total Bathrooms:
3
Full Bathrooms:
2
Interior
Living Area:
3,034 Sq. Ft.
Structure
Structure
Architectural Style:
Two Story
Building Area:
3,034 Sq. Ft.
Year Built:
2018
Lot
Lot Size (Sq. Ft):
17,859
Finances & Disclosures
Price:
$485,000
Price per Sq. Ft:
$159 per Sq. Ft.
Contact an Agent
Yes, I would like more information from Coldwell Banker. Please use and/or share my information with a Coldwell Banker agent to contact me about my real estate needs.
By clicking Contact I agree a Coldwell Banker Agent may contact me by phone or text message including by automated means and prerecorded messages about real estate services, and that I can access real estate services without providing my phone number. I acknowledge that I have read and agree to the Terms of Use and Privacy Notice.
Contact an Agent
Yes, I would like more information from Coldwell Banker. Please use and/or share my information with a Coldwell Banker agent to contact me about my real estate needs.
By clicking Contact I agree a Coldwell Banker Agent may contact me by phone or text message including by automated means and prerecorded messages about real estate services, and that I can access real estate services without providing my phone number. I acknowledge that I have read and agree to the Terms of Use and Privacy Notice.


